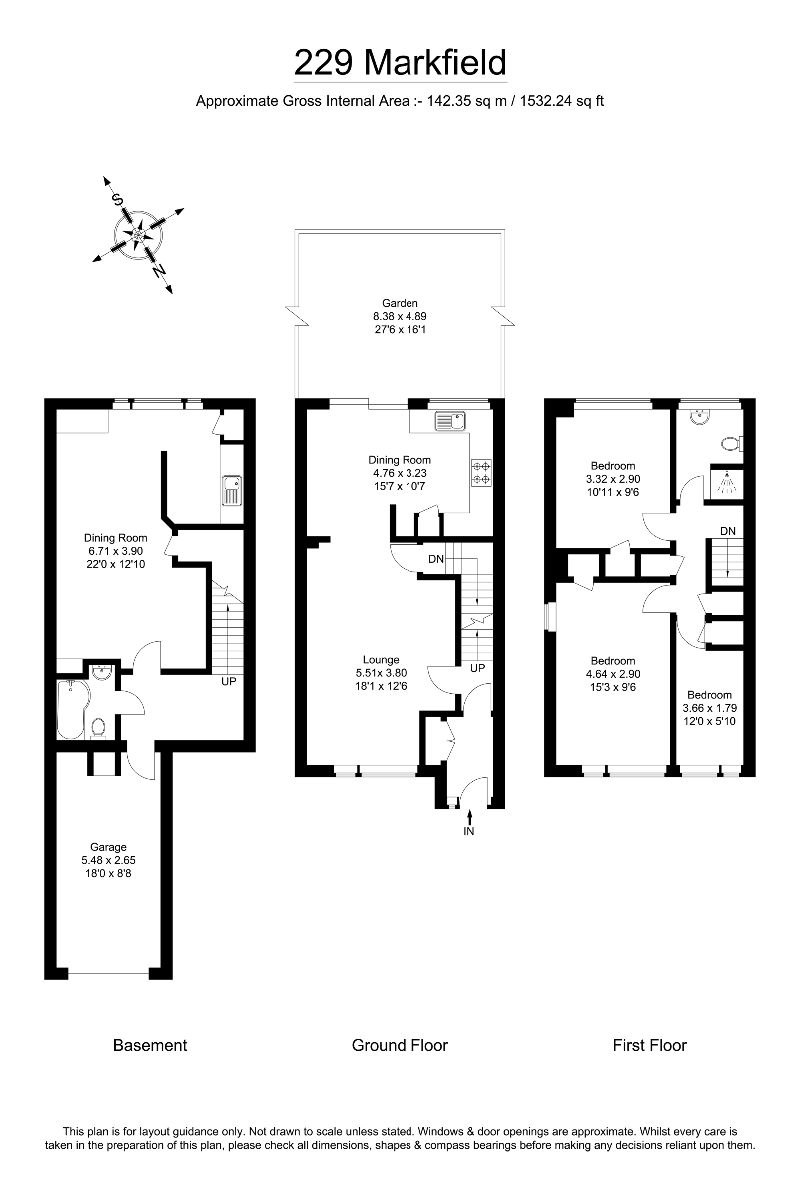4 Bedrooms Terraced house for sale in Markfield, Courtwood Lane, Forestdale, Croydon CR0 | £ 375,000
Overview
| Price: | £ 375,000 |
|---|---|
| Contract type: | For Sale |
| Type: | Terraced house |
| County: | London |
| Town: | Croydon |
| Postcode: | CR0 |
| Address: | Markfield, Courtwood Lane, Forestdale, Croydon CR0 |
| Bathrooms: | 2 |
| Bedrooms: | 4 |
Property Description
Description
The remaining floors of the property are approached via its own front door and provide, a good size through lounge, modern fitted kitchen and three bedrooms and a family shower room to the top floor.
This property also benefits from having gas radiator central heating, double glazed windows and access to the rear is an easy to maintain garden with attractive raised flower beds. There is also a garage which is directly under the property with light and power.
Entrance Hall
Double glazed door to Porch Area with double storage cupboard, radiator: Door leading to Inner Hallway with stairs to first floor and door to:
Lounge (3.80m x 5.51m)
18'1 x 12'6: Double glazed window, two radiator, power points, door to ground floor/Annexe, power points, doorway to:
Kitchen (3.23m x 4.76m)
15'7 x 10'7: Range of fitted ‘beech’ effect wall and base units, stainless steel sink and drainer unit with mixer taps, built-in double oven and 4 burner ceramic hob, part tiled walls, double glazed window, vinyl floor, cooker hood, two display cupboards, wine rack, double glazed patio door and stairs to garden.
Landing
Access to loft, cupboard over stairs.
Bedroom 1 (2.90m x 4.64m)
15'3 x 9'6: Double glazed window, radiator, built-in cupboard, power points.
Bedroom 2 (2.90m x 4.64m)
10'11 x 9'6: Double glazed window, built-in cupboard, radiator, power points.
Bedroom 3 (2.90m x 3.32m)
10'11 x 9'6: Double glazed window, built-in cupboard, radiator, power point.
Bathroom
Fully enclosed shower cubicle, pedestal wash hand basin, low level W.C., laminate floor, fully tiled walls, double glazed window, heated towel rail, extractor fan, medicine cabinet.
Room 1
Annexe: Accessed via garage and the first floor Lounge, small hallway, door to lounge/bedroom and bathroom.
Room 2 (3.90m x 6.71m)
22'0 x 12'10: Annexe Bedroom/Lounge: Laminate floor, two radiators, large cupboard housing central heating boiler, doorway to:
Room 3
Annexe Kitchen: Range of fitted wall and base units, stainless steel sink and drainer unit and mixer taps, fridge freezer, microwave, radiator, double glazed window over garden, radiator
Rear Garden
Attractive Paved garden with raised flower beds, rear gate.
Garage (2.65m x 5.48m)
18'0 x 8'8: Up and over door, light and power, situated beneath the property.
Property Location
Similar Properties
Terraced house For Sale Croydon Terraced house For Sale CR0 Croydon new homes for sale CR0 new homes for sale Flats for sale Croydon Flats To Rent Croydon Flats for sale CR0 Flats to Rent CR0 Croydon estate agents CR0 estate agents



.png)











