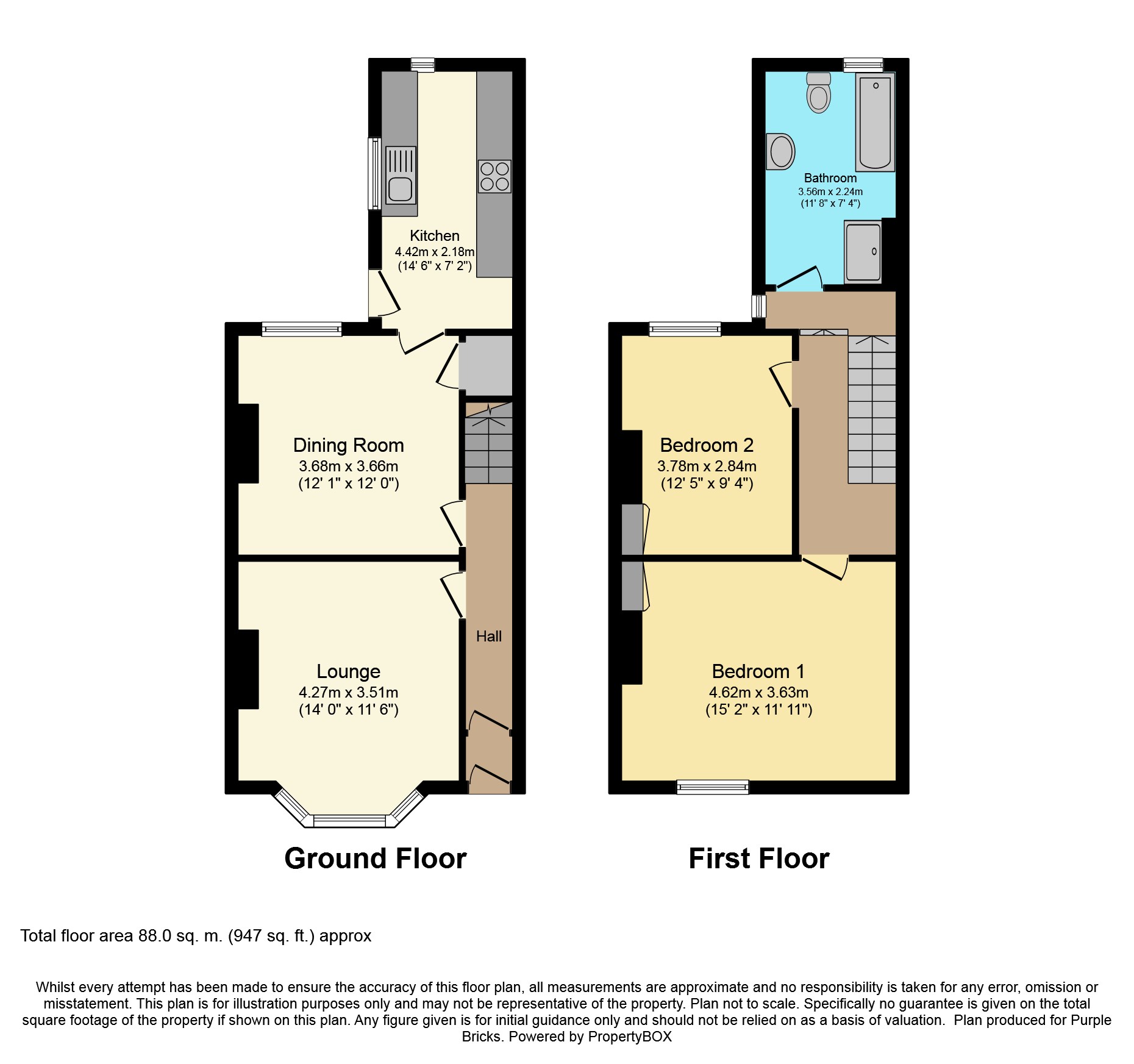2 Bedrooms Terraced house for sale in Markham Street, York YO31 | £ 290,000
Overview
| Price: | £ 290,000 |
|---|---|
| Contract type: | For Sale |
| Type: | Terraced house |
| County: | North Yorkshire |
| Town: | York |
| Postcode: | YO31 |
| Address: | Markham Street, York YO31 |
| Bathrooms: | 1 |
| Bedrooms: | 2 |
Property Description
Great location, original Victorian features, rear garden and beautifully presented... What more could you want?
This fantastic Victorian terrace with high ceilings and original features has been much improved by the current owners and briefly comprises; entrance lobby, entrance hallway, lounge with open fire, dining room with log burning stove and a good sized kitchen. To the first floor there are two double bedrooms and recently fitted four piece bathroom.
Externally the property has a low maintenance forecourt to the front elevation and a generous sized walled rear garden with lawn, paved areas and storage shed.
With easy access to York St John University, York Hospital and the City Centre this property needs to be viewed without delay!
Entrance Hall
Entrance door with window above. Cupboard housing consumer unit.
Entrance Hallway
Part glazed entrance door with window above. Doors to the lounge, dining room and staircase to the first floor. Coving.
Lounge
Bay window with original sliding sash windows to the front elevation. Exposed timber floor, picture rail, coving and ceiling rose. Open fireplace with tiled insert and hearth. Built in storage cupboard.
Dining Room
Sliding sash window to the rear elevation. Recessed fireplace with timber beam incorporating a log burning stove set on a quarry tiled hearth. Exposed timber floor, picture rail, coving and ceiling rose. Door to the kitchen and understairs cupboard.
Kitchen
Sliding sash window to the side elevation and window to the rear elevation. A range of freestanding kitchen base units with solid wood work surfaces and a range of fitted wall and shelf units. Double stainless steel sink unit. Space for a gas cooker with extractor hood above. Tiled floor and part tiled walls. Sunken lights.
Landing
Sliding sash window to the side elevation. Access to the roof space.
Bedroom One
Sliding sash window to the front elevation. Built in cupboard to chimney breast recess. Exposed timber floor, picture rail and coving.
Bedroom Two
Sliding sash window to the rear elevation. Built in cupboard to chimney breast recess. Exposed timber floor and picture rail.
Bathroom
Sliding sash window to the rear elevation. A four piece bathroom suite comprising; double ended panelled bath, 'P' shape step in shower cubicle, low-level WC and wall mounted wash hand basin with vanity drawer. Part tiled walls and laminated floor. Heated towel rail, sunken lights and extractor fan.
Front Garden
A part walled forecourt with Indian stone pathway and gravel planted borders. Wrought iron gate.
Rear Garden
Good size, well maintained walled rear garden with paved patio and lawn areas. Planted tree, shrub and flower borders. Gravelled area. Gated access to the rear alley. Brick out building and store.
Property Location
Similar Properties
Terraced house For Sale York Terraced house For Sale YO31 York new homes for sale YO31 new homes for sale Flats for sale York Flats To Rent York Flats for sale YO31 Flats to Rent YO31 York estate agents YO31 estate agents



.png)










