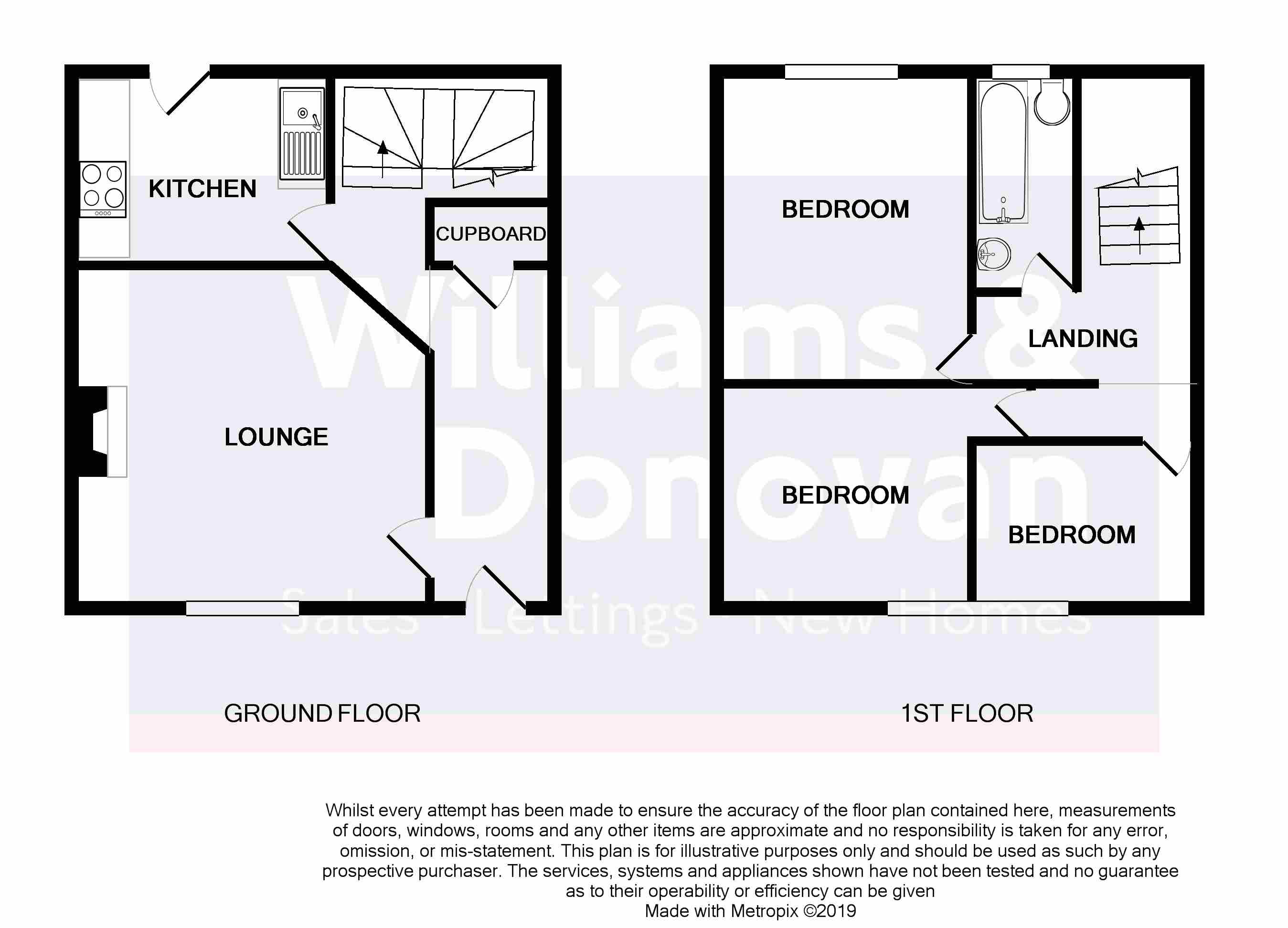3 Bedrooms Terraced house for sale in Markyate Road, Becontree, Dagenham RM8 | £ 300,000
Overview
| Price: | £ 300,000 |
|---|---|
| Contract type: | For Sale |
| Type: | Terraced house |
| County: | Essex |
| Town: | Dagenham |
| Postcode: | RM8 |
| Address: | Markyate Road, Becontree, Dagenham RM8 |
| Bathrooms: | 0 |
| Bedrooms: | 3 |
Property Description
Williams & donovan are pleased to offer for sale this three bedroom terraced house, situated in a popular residential area, less than a mile to Becontree underground station and within easy reach of local amenities
This well maintained property benefits from having a 12' 10" lounge; modern fitted kitchen with integrated appliances; modern family bathroom; approx. 40' un-overlooked rear garden and would make an ideal first time buy or buy to let investment.
Accommodation comprises:
Entrance via front door to:
Reception hall Skimmed ceiling. Stairs to first floor accommodation. Doors to:
Lounge 12' 10" x 12' 7" (3.91m x 3.84m) Coved ceiling. UPVC double glazed window to front aspect. Feature fireplace. Dado rail. Radiator. Laminate wood effect floor.
Kitchen 9' 10" x 8' 2" (3m x 2.49m) Skimmed ceiling. UPVC double glazed window to rear aspect. Door to rear providing access to rear garden. Range of wall and base level units. Square edged working surfaces. Inset stainless steel gas hob with built in electric oven under and stainless steel extractor hood over and glass splash back. Inset white ceramic sink with chrome mixer tap. Wall mounted combination gas boiler in cupboard. Integrated fridge and freezer. Space and plumbing for washing machine. Radiator. Tiled walls. Tiled floor.
First floor landing Skimmed ceiling. Doors to:
Bedroom one 11' 6" x 8' (3.51m x 2.44m) Skimmed ceiling. UPVC double glazed window to rear aspect. Dado rail. Range of built in wardrobes. Radiator. Laminate wood effect floor.
Bedroom two 10' x 7' 9" (3.05m x 2.36m) Skimmed ceiling. UPVC double glazed window to front aspect. Dado rail. Laminate wood effect floor.
Bedroom three 8' x 6' 9" (2.44m x 2.06m) Skimmed ceiling. UPVC double glazed window to front aspect. Dado rail. Radiator. Laminate wood effect floor.
Bathroom 6' 8" x 4' 4" (2.03m x 1.32m) Obscure uPVC double glazed window to rear aspect. Three piece white bathroom suite comprising close coupled dual flush w/c, pedestal mounted wash hand basin with chrome mixer tap and panelled bath. Chrome heated ladder style towel rail. Tiled walls. Tiled floor.
Outside of property: To the front of the property, lawn area with established flowers and shrubs. Gate to pathway leading to front door.
The rear garden measures approx. 40' commencing with paved patio leading to lawn. Established flower and shrub borders. Two sheds at rear to remain. Fencing to all boundaries.
Property Location
Similar Properties
Terraced house For Sale Dagenham Terraced house For Sale RM8 Dagenham new homes for sale RM8 new homes for sale Flats for sale Dagenham Flats To Rent Dagenham Flats for sale RM8 Flats to Rent RM8 Dagenham estate agents RM8 estate agents



.png)









