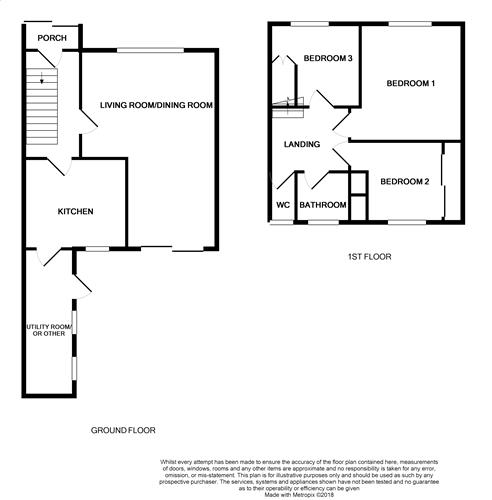3 Bedrooms Terraced house for sale in Marley Gardens, Battle TN33 | £ 239,950
Overview
| Price: | £ 239,950 |
|---|---|
| Contract type: | For Sale |
| Type: | Terraced house |
| County: | East Sussex |
| Town: | Battle |
| Postcode: | TN33 |
| Address: | Marley Gardens, Battle TN33 |
| Bathrooms: | 1 |
| Bedrooms: | 3 |
Property Description
Must be viewed! Situated in a tucked away location within this popular area of Battle, served by a local store and bus routes. This property is within reasonable walking distance of Battle's mainline railway station and just a short distance further from schools for all age groups, the High Street with it's boutique shops, restaurants and of course the Historic Abbey and 1066 Battle site.
The accommodation comprises 3 bedrooms, lounge/dining room, bathroom and separate w.C, utility room (could be used as study/playroom) and pleasant gardens. The property further benefits from gas fired central heating, double glazed windows, off road driveway parking and is offered chain free!
Entrance
An entrance porch with double glazed sliding door opens to the Entrance Hall - double radiator, ceiling light and understairs storage area.
Living Room/Dining Room (6.50m x 3.56m dec to 2.90m (21'4 x 11'8 dec to 9'6)
A bright room given it's double aspect double glazed windows to the front and double glazed sliding doors with garden access, to the rear. Radiator, coal effect gas fire, lights.
Kitchen (3.35m x 2.77m (11' x 9'1))
Comprising a range of modern work surfaces, one with single bowl stainless steel sink with drainer and taps, cupboards and drawers beneath with matching over, cooker point, tiled surround, vinyl flooring, space fridge, double glazed window rear aspect, door into:-
Utility Room/Playroom/Study (4.65m x 1.45m (15'3 x 4'9))
Currently used as a utility/store room but easily adapted in our opinion and if desired. Comprising modern work surface with cupboards beneath and matching over, concealed wall mounted gas fired boiler, space for washing machine and tumble dryer, double glazed windows rear aspect, double glazed door to rear garden.
First Floor
Loft hatch access, ceiling lighting.
Bedroom 1 (3.63m x 3.35m (11'11 x 11'))
With double glazed window (view to front), radiator and ceiling lighting.
Bedroom 2 (3.99m to back of wardrobes x 2.84m (13'1 to back o)
With double glazed window (view to rear) a range of fitted wardrobes, ceiling lighting and radiator.
Bedroom 3 (2.97m max x 2.69m (9'9 max x 8'10))
With double glazed window (view to front) radiator, ceiling lighting and built-in over stairs cupboard.
Bathroom (2.39m x 1.52m (7'10 x 5'))
Suite comprising: Fitted panelled bath, pedestal wash basin, separate tiled shower cubicle with electric shower, tiled walls, double-glazed obscured window rear aspect, ceiling lighting, airing cupboard housing immersion tank and open shelving.
W.C
Low suite WC, obscured double glazed window rear aspect, ceiling lighting.
Gardens
To the front there is a block paved drive providing off road parking which is enclosed with hedge and wall border.
The rear garden is very pleasant and relatively low maintenance given it's paved patio with shrubs and high fenced borders with rear gate.
Property Location
Similar Properties
Terraced house For Sale Battle Terraced house For Sale TN33 Battle new homes for sale TN33 new homes for sale Flats for sale Battle Flats To Rent Battle Flats for sale TN33 Flats to Rent TN33 Battle estate agents TN33 estate agents



.png)
