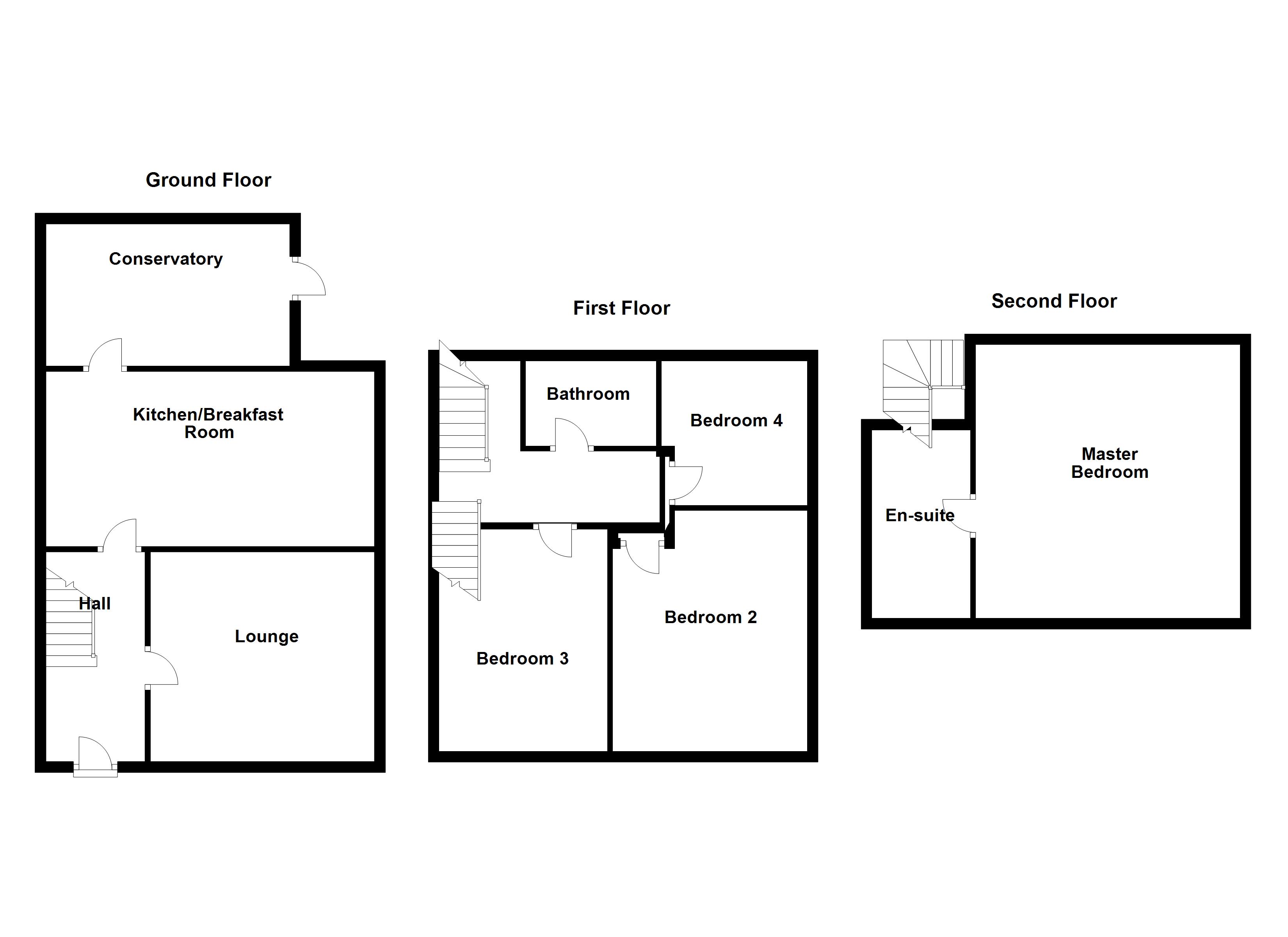4 Bedrooms Terraced house for sale in Marlyon Road, Hainault IG6 | £ 440,000
Overview
| Price: | £ 440,000 |
|---|---|
| Contract type: | For Sale |
| Type: | Terraced house |
| County: | Essex |
| Town: | Ilford |
| Postcode: | IG6 |
| Address: | Marlyon Road, Hainault IG6 |
| Bathrooms: | 1 |
| Bedrooms: | 4 |
Property Description
Looking for lots of living space and four bedrooms? You've just found it! This family home benefits from a conservatory, fitted kitchen, 3 bedrooms on the first floor and a beautiful master bedroom with en suite in the converted loft space. Close to shops, transport links and forest view now
Glazed UPVC front door, double glazed window, paved drive for 2 cars
Entrance hall: 12'7 x 5'11- laminated flooring, radiator, papered walls, stairs leading to first floor. Doors leading to
Lounge 13'4 x 12'1 - laminate flooring, dado rail, papered walls, radiators, electric fire with ornamental surround, ceiling fan and light, double glazed window to front aspect
Kitchen/Diner: 19'9 x 10'1 - laminate flooring, a range of eye and base level units, rolled edge worktops, new Vaillant boiler/heating system, radiator, painted walls, gas hob, electric oven, plumbing for dishwasher and washing machine and space for fridge/freezer, double glazed window to rear aspect, UPVC door into conservatory
Conservatory- 8'8 x 14'8- Laminate flooring, UPVC windows and panels, UPVC door into rear garden.
Rear garden: 50ft+ mainly laid to lawn with decked seating area and ornamental
pond, brick built shed. Water tap, side access via wrought iron gate. All guttering, soffits and soil pipes are new UPVC for low maintenance.
First floor landing- Fitted carpet, textured papered walls, doors leading to
Bedroom 2: 13'11 max x 10' - laminate flooring, double glazed window to front aspect, storage cupboards, radiator, papered walls
Bedroom 3 : 11'6 x 12'1 max - laminate flooring, papered walls, radiator, double glazed window to front aspect
Bedroom 4 : 8'7 x 8'5 - laminate flooring, radiator, double glazed window to rear aspect, painted walls.
Shower Room- Large double shower cubicle, hand basin and w/c housed in vanity. Tiled walls, obscured double glazed window to rear aspect
Master bedroom: 15'3 x 16'1 max - velux windows with blinds to front aspect, laminate flooring, painted walls, fitted storage units. Double glazed windows to rear aspect, radiator, door to
Ensuite: 5'2 x 11'3 max- Shower cubicle, hand basin with vanity unit, low level WC, velux window, tiled flooring.
Property Location
Similar Properties
Terraced house For Sale Ilford Terraced house For Sale IG6 Ilford new homes for sale IG6 new homes for sale Flats for sale Ilford Flats To Rent Ilford Flats for sale IG6 Flats to Rent IG6 Ilford estate agents IG6 estate agents



.png)










