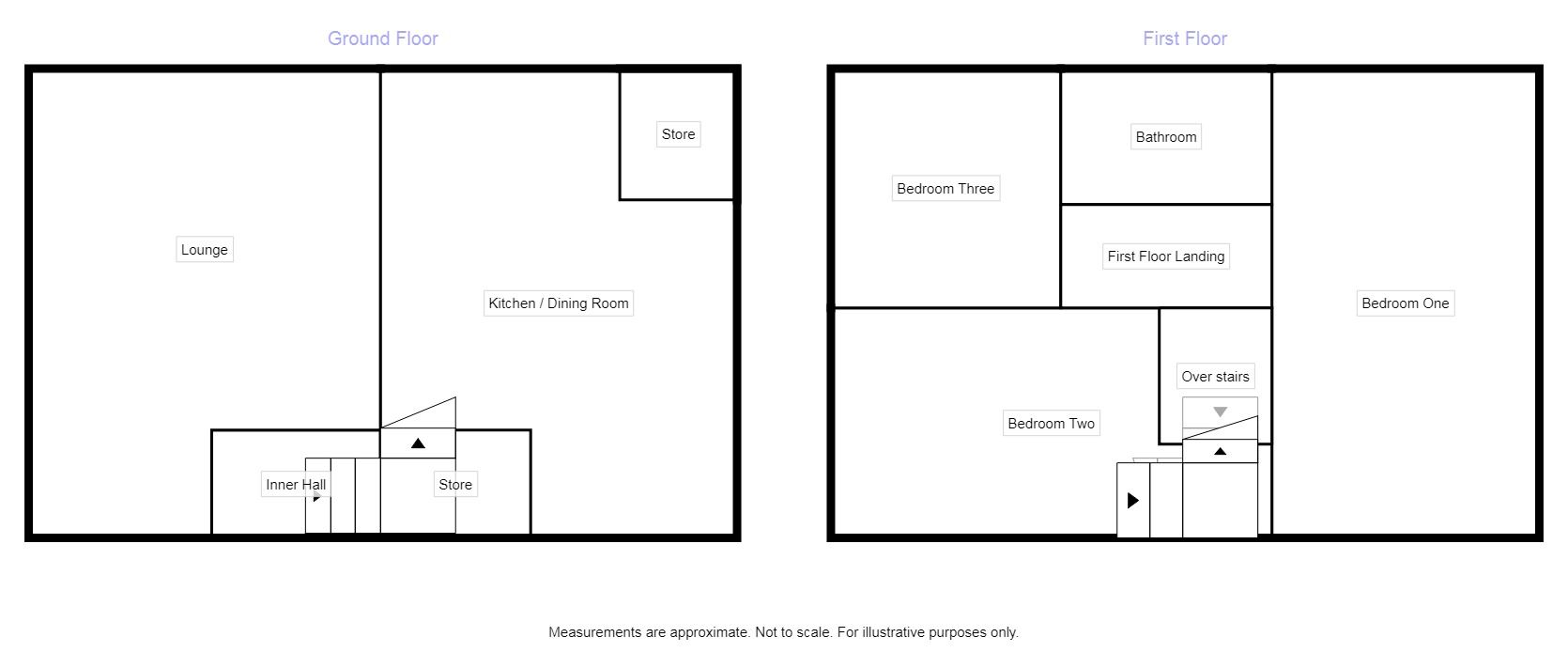3 Bedrooms Terraced house for sale in Marsden Hall Road, Nelson BB9 | £ 65,000
Overview
| Price: | £ 65,000 |
|---|---|
| Contract type: | For Sale |
| Type: | Terraced house |
| County: | Lancashire |
| Town: | Nelson |
| Postcode: | BB9 |
| Address: | Marsden Hall Road, Nelson BB9 |
| Bathrooms: | 1 |
| Bedrooms: | 3 |
Property Description
Calling all builders, investors and/or indeed any purchasers wanting to take on a project! An opportunity has now arisen to purchase a spacious three bedroom family home with generous gardens to both the front and rear. Although in need of modernisation, this property offers great potential given it's size and location. Positioned on Marsden Hall Road, within easy of reach of local schools and parkland, this property really does have the potential to make a lovely family home.
This property briefly comprises: Entrance inner hallway, lounge, kitchen/dining room, three bedrooms, bathroom, front garden and generous rear garden with patio area.
EPC Grade = Awaited
Inner Hall
An external uPVC door leads into an inner hallway, which provides access to the lounge and stairs leading to the first floor.
Lounge (3.86m (minimum and increasing to 15 feet 7 inches) x 3.76m (maximum and into alcove))
A spacious lounge with a solid fuel burner (not checked) in an open fire place and dual aspect uPVC double glazed windows.
Kitchen / Dining Room (2.67m (minimum and extending to to 12 feet 6 inches) x 2.77m (minimum and extending to 16 feet 5 inches))
This room has the potential to be a lovely family space with open plan living. Requiring some modernisation, the room currently has a selection of wall and base units, work surfaces and inset sink unit with drainer, useful under stairs storage area and partitioned pantry, uPVC double glazed window to the front and uPVC framed French doors leading to the rear patio and garden.
First Floor Landing
A return staircase leads to the first floor landing, which has a radiator and uPVC double glazed window.
Bedroom 1 (2.84m x 4.93m)
A generous double bedroom with dual aspect wooden framed windows to both the front and rear aspect.
Bedroom 2 (4.72m (maximum) x 2.44m)
A second double bedroom, to the front of the property, with a radiator and two uPVC double glazed windows.
Bedroom 3 (2.44m x 2.64m)
A third bedroom, to the rear of the property, with a uPVC double glazed window.
Bathroom (1.45m x 1.93m)
Fitted with a three piece bathroom suite comprising of a low level W.C, pedestal hand basin and panelled bath with shower over (not checked), majority tiled elevations and uPVC double glazed window.
External
The property benefits from ample outside space to include a front garden mainly laid to lawn with footpath leading to the front door and a substantial rear garden mainly laid to lawn with patio area.
Important note to purchasers:
We endeavour to make our sales particulars accurate and reliable, however, they do not constitute or form part of an offer or any contract and none is to be relied upon as statements of representation or fact. Any services, systems and appliances listed in this specification have not been tested by us and no guarantee as to their operating ability or efficiency is given. All measurements have been taken as a guide to prospective buyers only, and are not precise. Please be advised that some of the particulars may be awaiting vendor approval. If you require clarification or further information on any points, please contact us, especially if you are traveling some distance to view. Fixtures and fittings other than those mentioned are to be agreed with the seller.
/8
Property Location
Similar Properties
Terraced house For Sale Nelson Terraced house For Sale BB9 Nelson new homes for sale BB9 new homes for sale Flats for sale Nelson Flats To Rent Nelson Flats for sale BB9 Flats to Rent BB9 Nelson estate agents BB9 estate agents



.png)











