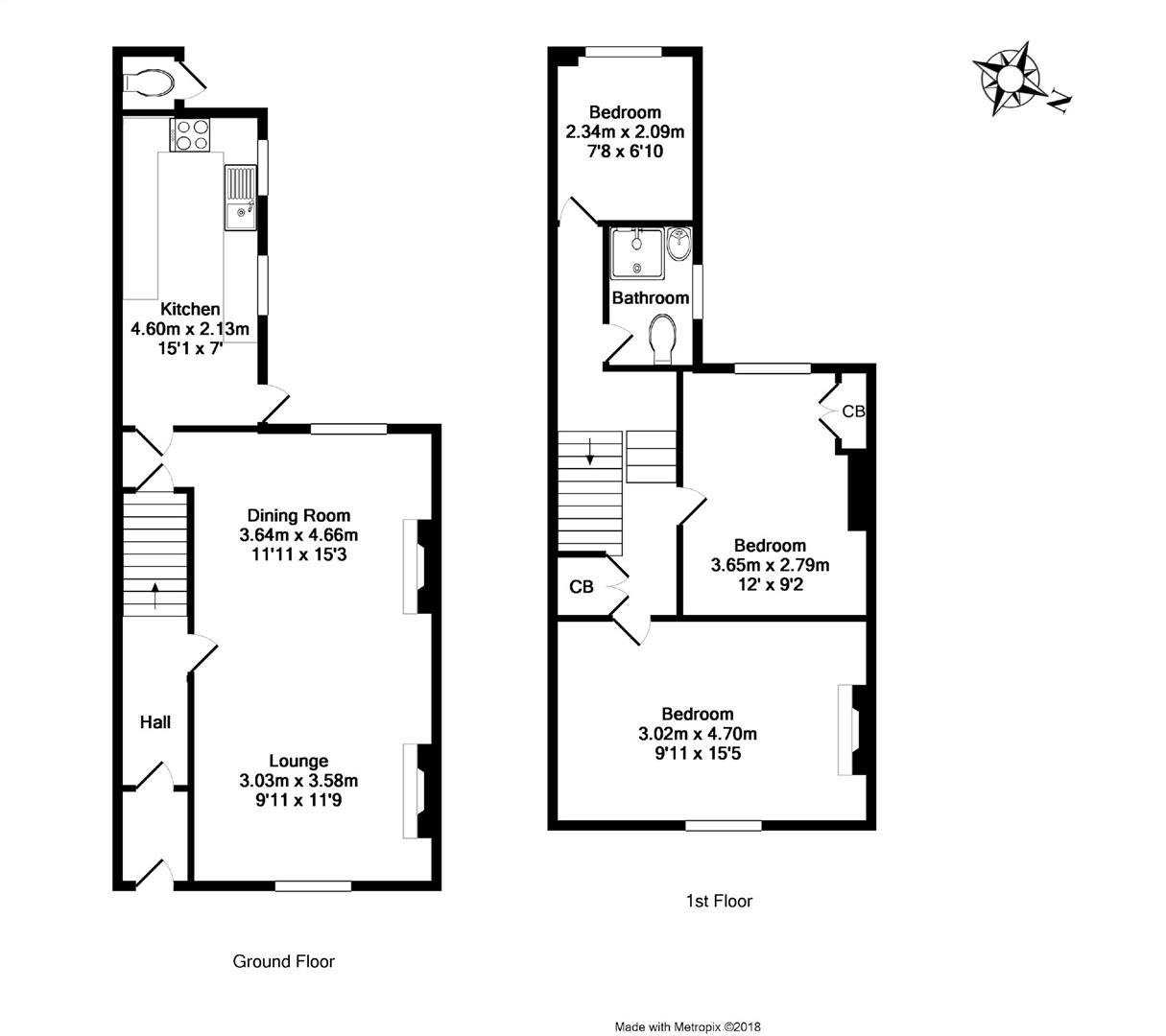3 Bedrooms Terraced house for sale in Marsden Street, Barrow-In-Furness LA14 | £ 59,950
Overview
| Price: | £ 59,950 |
|---|---|
| Contract type: | For Sale |
| Type: | Terraced house |
| County: | Cumbria |
| Town: | Barrow-in-Furness |
| Postcode: | LA14 |
| Address: | Marsden Street, Barrow-In-Furness LA14 |
| Bathrooms: | 1 |
| Bedrooms: | 3 |
Property Description
This property is a traditional terrace house with a popular residential location, close to all local amenities. With its deceptive size this property has potential for an investor. The property also includes three well sized bedrooms as well as a three piece shower room. There's also rear yard access to the backstreet.
Draft Particulars Subject To Client Validation
Approach
The mahogany style UPVC front door has inset, opaque 'oval' and double glazed pane, with matching 'borrowed' light window above. Affords access from the front of the property into the vestibule.
Entrance Vestibule
With laminate floor and dado rail. Stripped pine door is from the vestibule to the hall.
Entrance Hall - Extends To (2.60m)
With smoke alarm and original style cornice and corbels. The hallway provides access to the stairs. Glazed pane door leads into the second reception room.
Reception One (3.00m x 3.50m)
With UPVC mahogany shaded double glazed window, opening patterned top panes - faces the front elevation. A central feature is the modern open coals living flame gas fire with beige marble to the inset and hearth, outer mahogany style surround.
The room has one double power point, cornice to the ceiling, central circular ceiling rose.
Open access between the two reception rooms - also beneficial for natural light.
Reception Two (3.60m x 3.60m)
With rear facing UPVC double glazed window, opening upper panes again with modern living flame gas fire, with open coals, beige marble to the inset and hearth. One double power point, telephone point and TV aerial with satellite feed.
The room also enjoys good ceiling height of 2.70m, has ornate circular ceiling rose, adjacent and useful understairs cupboard. Another well proportioned room. Glazed paned door at the rear is to the kitchen.
Breakfast Kitchen (4.60m x 2.10m)
With two UPVC double glazed windows, opening panes to the side and rear.
The kitchen has been fitted with a good range of traditional and attractive, medium oak shaded base and wall units with brass style handles, cornice and a granite pattern ( grey and cream pattern) work surface. Beige shaded, composite sink with chrome mixer tap and inset drainer. Complementary recess tiling in shades of cream with motif.
Recess and point for gas cooker. Space for fridge freezer. Three double power points. Wall mounted gas 'Britony ' boiler. Points for two ceiling lights.
UPVC door with opaque double glazed pane affords access into the rear yard.
Stairway Details
The traditional staircase leads from the entrance hall to the landing.
First Floor Landing Extends To (5.70m)
With bannister and panel, access to the loft. One double power point. Smoke alarm, built in cupboard over the stairwell. Separate doors lead to the three bedrooms and bathroom.
Bedroom One (3.00mm x 4.70m)
With mahogany shaded (external) UPVC double glazed opening top pane facing the front elevation. The bedroom has one double power point and fitted gas fire to the chimney breast. Reflects the deceptive size of this property.
Bedroom Two (3.60m x 2.90m)
With UPVC double glazed window with opening tilt and turn pane - faces the rear elevation.
Within the bedroom there is one double power point, built in twin door cupboard with shelving.
Bedroom Three (2.30m x 2.10m)
With rear facing UPVC double glazed window, tilt and turn opening pane.
This house does offer good potential.
Shower Room (1.90m x 1.20m)
With side and rear facing UPVC double glazed windows. Fitted modern three piece suite in peach with chrome fitments. Low level, flush WC, vanity wash basin with taps. Glazed shower cubicle with 'Mira' thermostatic shower and flexi track spray. Complementary recess tiling to the walls.
Exterior Front
This is a highly desirable, traditional and red brick town house with a popular and established location. The property benefits from some improvements, with UPVC double glazing, but requiring some further updating.
Exterior Rear
The UPVC door with opaque double glazed pane leads from the kitchen into the rear yard, this is concreted, with pebble dashing to the rear elevation. Adjoining the rear elevation is an external cloaks/WC.
Stained timber gate leads fro the contained rear yard to the rear street.
Property Location
Similar Properties
Terraced house For Sale Barrow-in-Furness Terraced house For Sale LA14 Barrow-in-Furness new homes for sale LA14 new homes for sale Flats for sale Barrow-in-Furness Flats To Rent Barrow-in-Furness Flats for sale LA14 Flats to Rent LA14 Barrow-in-Furness estate agents LA14 estate agents



.png)





