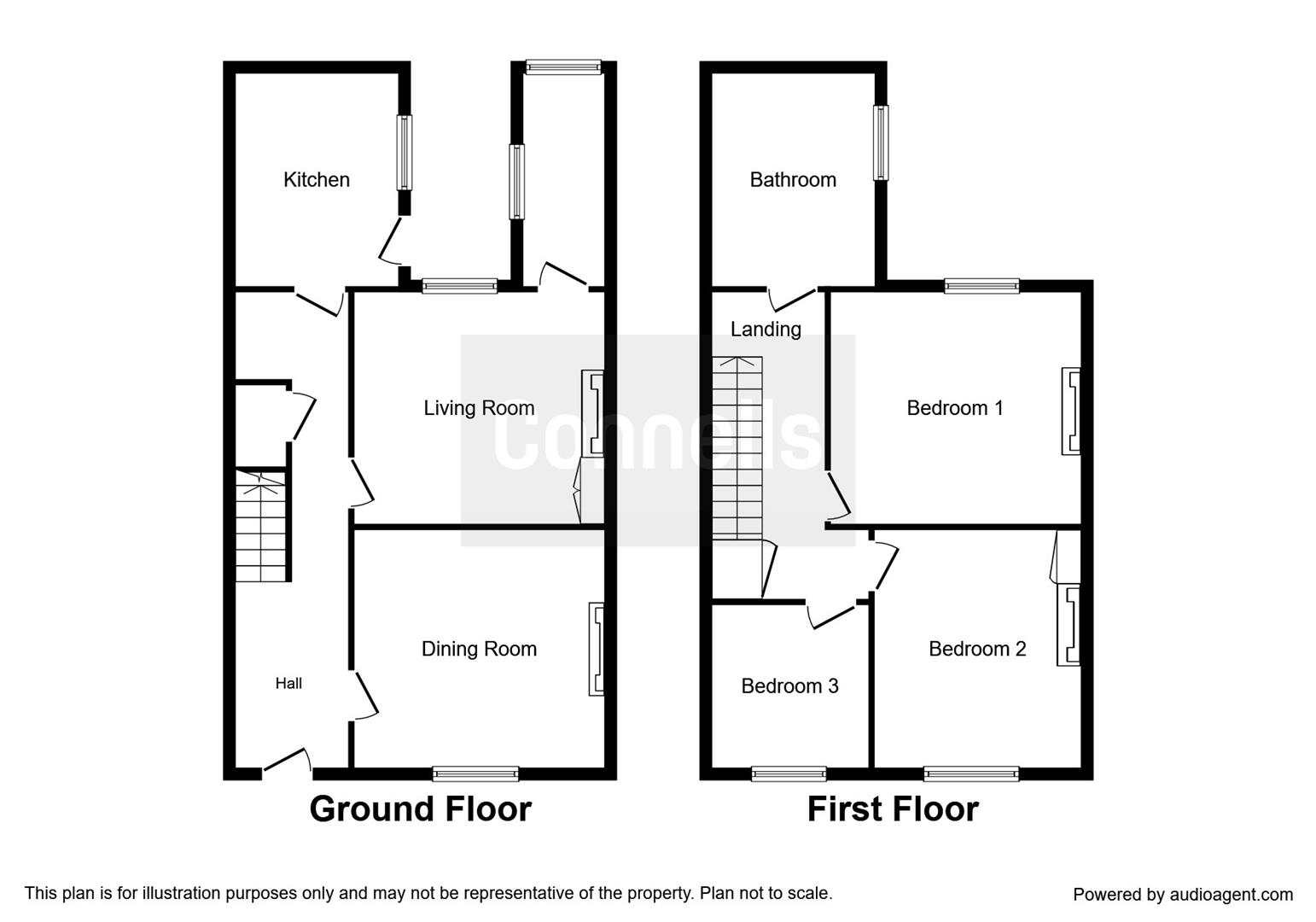3 Bedrooms Terraced house for sale in Marshfield Road, Chippenham SN15 | £ 280,000
Overview
| Price: | £ 280,000 |
|---|---|
| Contract type: | For Sale |
| Type: | Terraced house |
| County: | Wiltshire |
| Town: | Chippenham |
| Postcode: | SN15 |
| Address: | Marshfield Road, Chippenham SN15 |
| Bathrooms: | 1 |
| Bedrooms: | 3 |
Property Description
Summary
Lovely Grade II listed mid terraced house offering two reception rooms plus study area and fitted kitchen to the Ground Floor and three bedrooms and family bathroom to the First Floor. The property also offers Gas Central heating and there is off road parking for several vehicles to the rear.
Description
This Lovely Grade II Listed period home boasts a wealth of features throughout. The property is well located for access to the town centre, primary schools, Sheldon and Hardenhuish Secondary Schools, John Coles Park, walking distance to the mainline train station, M4 motorway and A420 to Bath/Bristol. On entering the property you are greeted with an impressive hallway, which leads to a Sitting Room and Dining Room with feature Open Fireplaces, and a modern Kitchen. To the first floor there are three bedrooms with Bedrooms One and Two having an Open Fireplaces. Outside, the property is approached over a paved pathway, with the front laid to patio and shrubs. To the rear, is an enclosed southerly aspect garden with a patio area, and pathway bordered by shrubs. Viewing recommended.
Accommodation
Ground Floor
Entrance Hall
Entrance door to front. Stairs rising to First Floor. Under stairs storage cupboard. Radiator. Telephone point.
Reception One 12' 1" x 13' 1" ( 3.68m x 3.99m )
Window to front with UPVC secondary glazing. Fireplace with gas fire. Radiator. Wall lights. TV point.
Reception Two 13' 1" x 12' 5" ( 3.99m x 3.78m )
Window to front with UPVC secondary glazing. Fireplace with gas fire. Radiator. Wall lights. TV point.
Study Area 3' 5" x 1' 3" ( 1.04m x 0.38m )
UPVC double glazed windows to rear and side.
Kitchen 10' 5" x 8' 6" ( 3.17m x 2.59m )
Fitted with a matching range of base and wall units with complimentary work surfaces over and inset sink and drainer. Part tiled walls. Electric oven and hob. Plumbing for washing machine. Space for fridge/freezer. Central heating boiler. Radiator. Telephone point. Door to Rear Garden.
First Floor
Landing
Stairs rising from Ground Floor.
Bedroom One 13' 1" x 12' 1" ( 3.99m x 3.68m )
UPVC double glazed window to rea. Open fireplace. Built in wardrobes. Radiator. Telephone point and TV point.
Bedroom Two 12' 1" x 10' 5" ( 3.68m x 3.17m )
Window to front with UPVC secondary glazing. Built in wardrobe. Radiator. Open fireplace.
Bedroom Three 8' 6" x 7' 6" ( 2.59m x 2.29m )
Window to front with UPVC secondary glazing. Radiator. Telephone point.
Bathroom
Suite comprising low level WC, wash hand basin and bath with mixer taps and shower over. Part tiled walls. Radiator. Window to side with UPVC secondary glazing.
Outside
Front
Path leading to front entrance door. Low maintenance garden enclosed by brick walling and gate with shrub borders.
Rear Garden
Enclosed by wood panel fencing. Patio area, with outside W.C., leads to path, bordered by shrubs and rear gated access.
Parking
Adjacent to the rear of the property there is gated hardstanding for several cars (measuring approx. 130 sq.m) with a useful garden shed. (This area is suitable for conversion to a double garage and workshop, if desired.) The shared access is via a private track from Audley Road.
Directions
From the Market Place, proceed along Timber Street and turn right into Gladstone Road. Turn right at the traffic lights and continue across the next set of lights on into Ivy Lane. Go on into Marshfield Road and the property will be found on the left hand side.
1. Money laundering regulations - Intending purchasers will be asked to produce identification documentation at a later stage and we would ask for your co-operation in order that there will be no delay in agreeing the sale.
2: These particulars do not constitute part or all of an offer or contract.
3: The measurements indicated are supplied for guidance only and as such must be considered incorrect.
4: Potential buyers are advised to recheck the measurements before committing to any expense.
5: Connells has not tested any apparatus, equipment, fixtures, fittings or services and it is the buyers interests to check the working condition of any appliances.
6: Connells has not sought to verify the legal title of the property and the buyers must obtain verification from their solicitor.
Property Location
Similar Properties
Terraced house For Sale Chippenham Terraced house For Sale SN15 Chippenham new homes for sale SN15 new homes for sale Flats for sale Chippenham Flats To Rent Chippenham Flats for sale SN15 Flats to Rent SN15 Chippenham estate agents SN15 estate agents



.png)











