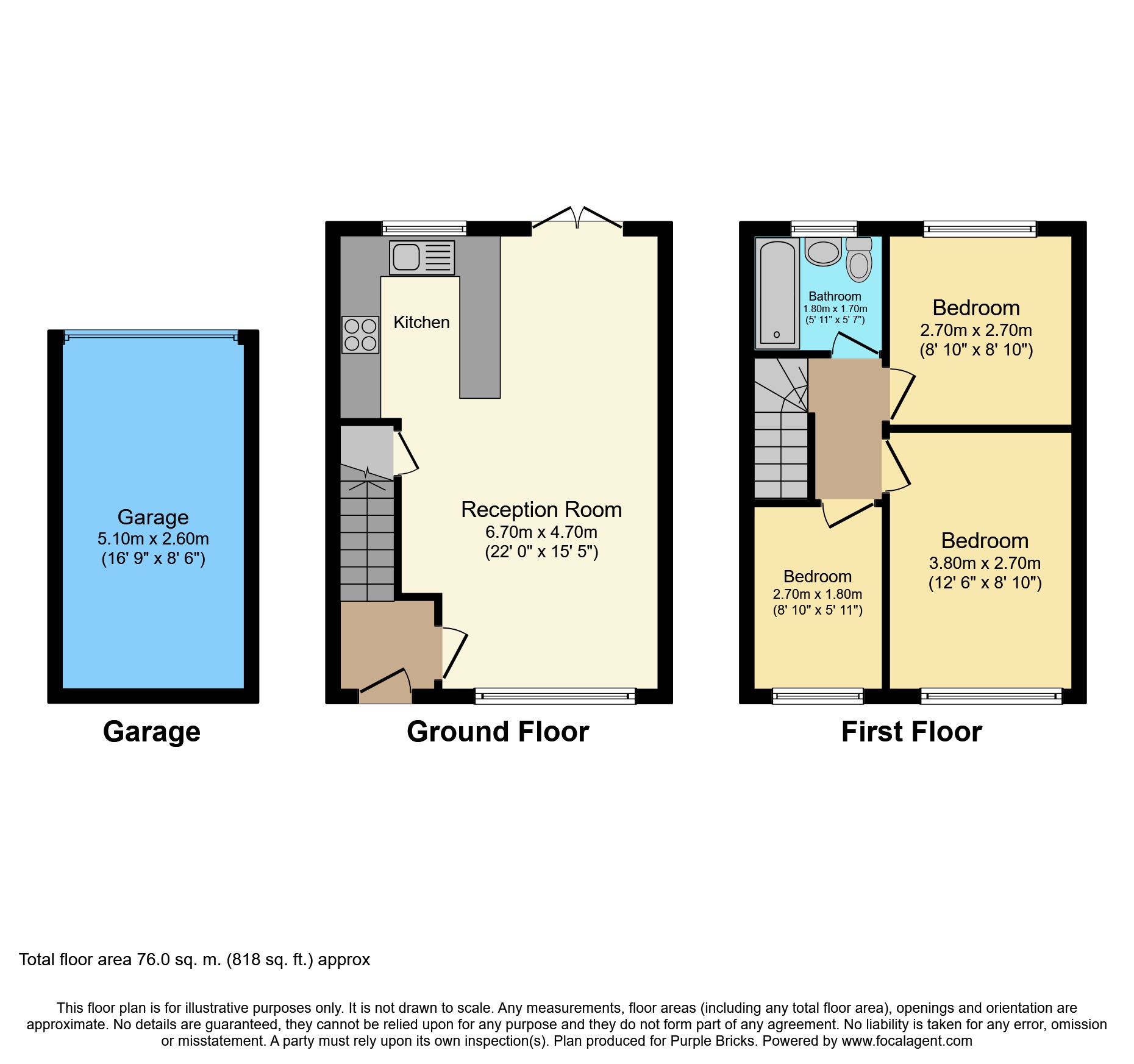3 Bedrooms Terraced house for sale in Martindale Close, Guildford GU4 | £ 425,000
Overview
| Price: | £ 425,000 |
|---|---|
| Contract type: | For Sale |
| Type: | Terraced house |
| County: | Surrey |
| Town: | Guildford |
| Postcode: | GU4 |
| Address: | Martindale Close, Guildford GU4 |
| Bathrooms: | 1 |
| Bedrooms: | 3 |
Property Description
Situated in a private location on the sought after Merrow Park development ideally located for access to George Abbott School and within easy reach of Merrow village shops this 3 bedroom family home has been greatly improved by the present owners to create spacious open plan living accommodation ideally suited for entertaining with a modern fitted kitchen, underfloor heated stone flooring and a hard landscaped garden and views from the first floor over Clandon Park.
Entrance Porch
Covered entrance porch with glazed front door to the entrance hall.
Entrance Hall
Stairs to first floor landing.
Dining Area
Double glazed French doors giving direct access to the rear garden, stone flooring with under floor heating, dado rail, coved ceiling, recessed down lighting.
Kitchen
Fitted kitchen which is open plan to the dining area and sitting room with an extensive granite work surface with cupboards and drawers below and wall mounted cupboards above, Belfast sink with antique styled mixer tap, fitted gas hob with oven below and extractor above, space and plumbing for appliances, stone flooring with under floor heating.
First Floor Landing
Access to loft space.
Bedroom One
12'6 x 8'10
Front aspect room with double glazed window with views over Clandon Park, polished wood flooring, coved ceiling and picture rail.
Bedroom Two
8'10 x 8'10
Rear aspect room with double glazed window, polished wood flooring, coved ceiling and picture rail.
Bedroom Three
8'10 x 5'11
Front aspect room with double glazed window and views over Clandon Park, polished wood flooring, picture rail.
Bathroom
White suite comprising panel enclosed bath with mixer tap and wall mounted shower, low level wc, pedestal wash hand basin, double glazed frosted window.
Front Garden
Open plan lawned garden with shrub borders.
Rear Garden
Hard landscaped rear garden with flag stone paving and flower and shrub borders, gate to rear access.
Garage
Garage with additional off road parking in a nearby block.
Reception Room
22' x 15'5
Spacious double aspect room with Georgian styled double glazed window to the front, stone flooring with under floor heating, under stairs storage cupboard, dado rail, coved ceiling.
Property Location
Similar Properties
Terraced house For Sale Guildford Terraced house For Sale GU4 Guildford new homes for sale GU4 new homes for sale Flats for sale Guildford Flats To Rent Guildford Flats for sale GU4 Flats to Rent GU4 Guildford estate agents GU4 estate agents


.png)











