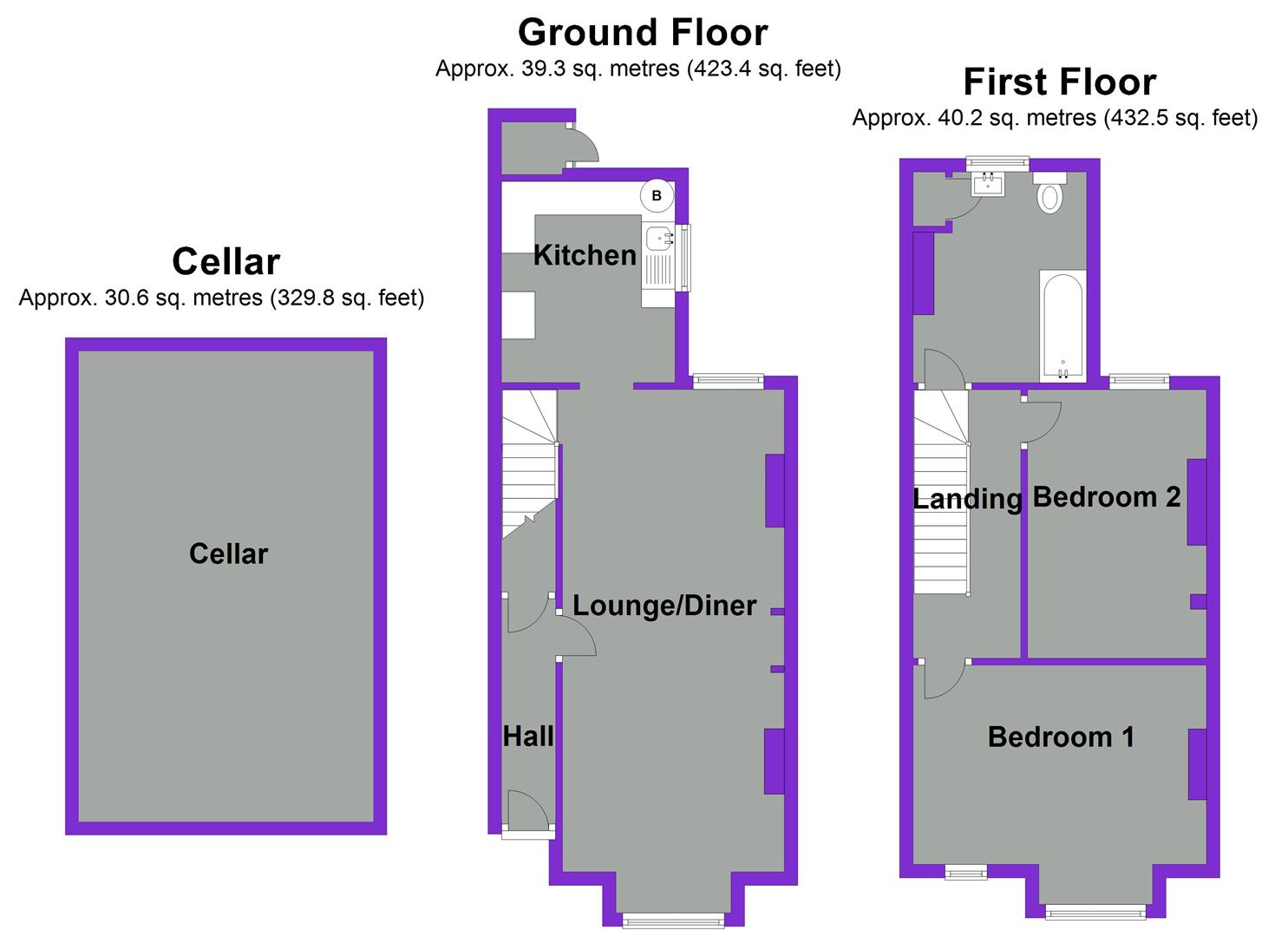2 Bedrooms Terraced house for sale in Martins Road, Shortlands, Bromley BR2 | £ 500,000
Overview
| Price: | £ 500,000 |
|---|---|
| Contract type: | For Sale |
| Type: | Terraced house |
| County: | London |
| Town: | Bromley |
| Postcode: | BR2 |
| Address: | Martins Road, Shortlands, Bromley BR2 |
| Bathrooms: | 1 |
| Bedrooms: | 2 |
Property Description
A delightful two double bedroom Victorian terraced house which enjoys a highly convenient setting just a few minutes’ walk from Shortlands station (with direct links to London Victoria and City Thameslink). The popular Queensmead Park is just 'yards' away being at the end of the road, with Bromley town centre a 10-minute walk through the park. The highly regarded Valley Primary School, as well as the Harris Primary Academy Shortlands (rated ‘Outstanding’ by ofsted), are also very close by in the village.
The property, which is presented to a high standard throughout, provides spacious accommodation comprising: A covered porch leading to an entrance hallway, a large 24' living room and separate fitted kitchen. There is also a useful cellar providing good head height and which is currently used and a workshop.
Upstairs, via a spacious landing, there are two good sized bedrooms plus a large and well appointed bathroom. A further feature is double glazed windows and doors throughout with fitted plantation shutters to the main rooms. There is also underfloor central heating in the living room.
Outside, the rear garden extends to around 60' providing an attractive south-westerly aspect and benefits from a large timber summer house to the rear. To the front, there is a block-paved driveway providing off street parking.
Covered Porch
Hallway
Part double glazed front door and high level window to front, wood flooring, useful built-in understairs storage cupboard with trap door leading to cellar.
Cellar (4.39m x 3.00m overall (14'5 x 9'10 overall))
Ceiling height approx 5'6. Useful storage and work space.
Lounge (7.72m (into bay) x 3.25m (25'4 (into bay) x 10'8))
Double glazed bay window to front with fitted window shutters, further double glazed window to rear with shutters, useful built-in storage units and shelving within recesses, two fitted electric fires, under-floor heating and wood flooring.
Kitchen (3.07m x 2.51m (10'1 x 8'3))
Double glazed window and door to side, fitted with a range of cream wall and base units with wood effect worktops to three walls, fitted stainless steel sink unit, spaces for appliances, wood effect flooring, part tiled walls, cupboard housing gas boiler.
Landing
Radiator.
Bedroom 1 (4.27m x 3.66m (into bay) (14' x 12' (into bay)))
Two double glazed windows to front with fitted window shutters, radiator, wood flooring.
Bedroom 2 (3.91m x 2.64m (12'10 x 8'8))
Double glazed window to rear with fitted shutters, radiator, wood flooring.
Bathroom
A spacious bathroom featuring a double glazed window to rear, white suite comprising panelled bath shower over, pedestal wash basin, WC, half panelled walls/part tiled, radiator, vinyl flooring, cupboard housing hot water tank.
Garden (approx 18.29m (approx 60' ))
An attractive private garden offering a sunny south-westerly aspect, mainly laid to lawn with paved patio and pathways, useful outside cupboard with power and space for tumble dryer, outside tap, large timber summer house/cabin to rear measuring 11'7 x 6'2
Parking
Block paved driveway to front providing off street parking.
Council Tax
London Borough of Bromley - Band D
Property Location
Similar Properties
Terraced house For Sale Bromley Terraced house For Sale BR2 Bromley new homes for sale BR2 new homes for sale Flats for sale Bromley Flats To Rent Bromley Flats for sale BR2 Flats to Rent BR2 Bromley estate agents BR2 estate agents



.png)











