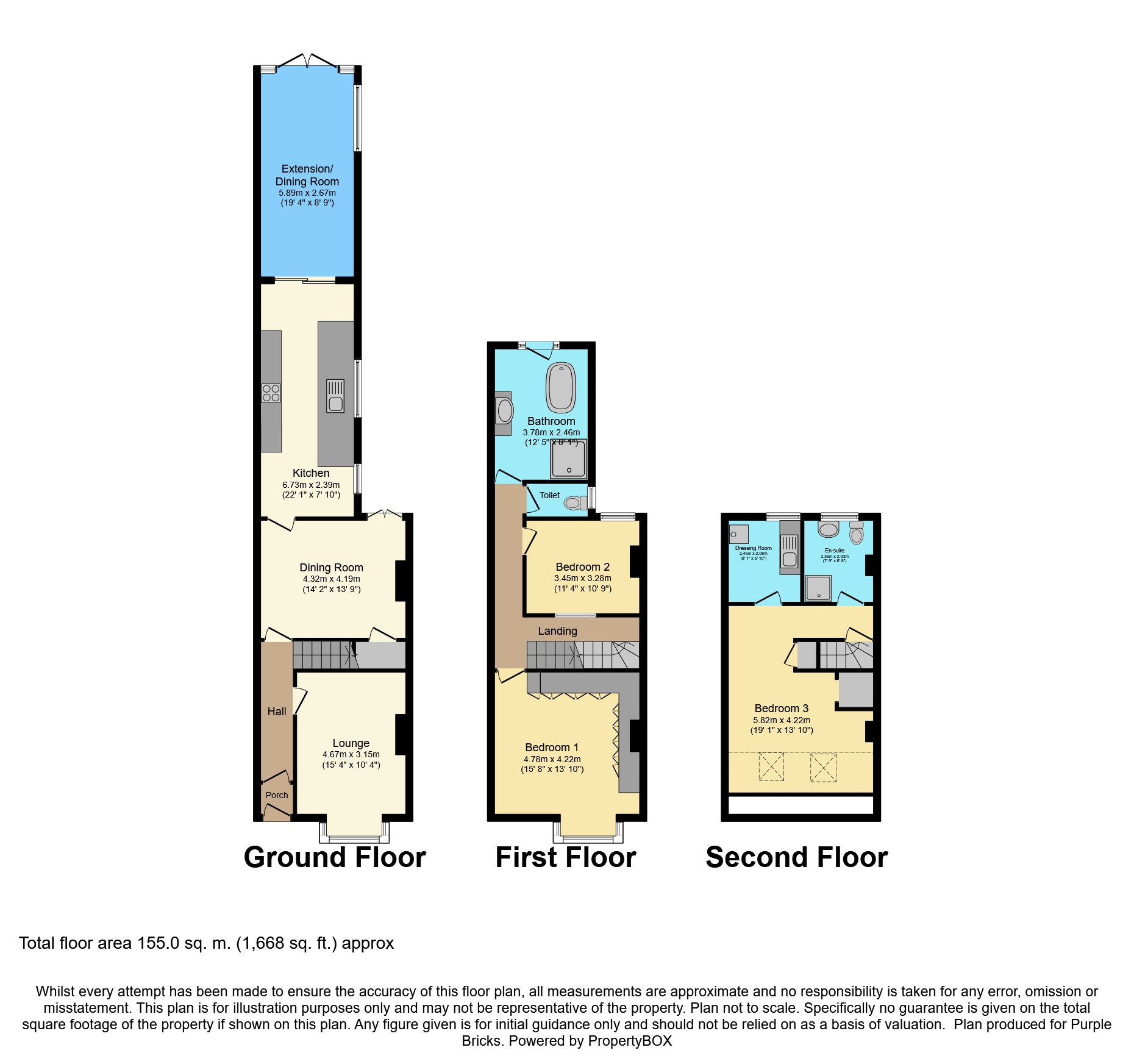3 Bedrooms Terraced house for sale in Mary Vale Road, Birmingham B30 | £ 350,000
Overview
| Price: | £ 350,000 |
|---|---|
| Contract type: | For Sale |
| Type: | Terraced house |
| County: | West Midlands |
| Town: | Birmingham |
| Postcode: | B30 |
| Address: | Mary Vale Road, Birmingham B30 |
| Bathrooms: | 2 |
| Bedrooms: | 3 |
Property Description
**Bournville Train Station** Must be viewed to appreciate the accommodation on offer.
A large three storey, extended family home. Comprising: Three large bedrooms (one of which being located on the top floor and having it's own shower room and private kitchenette), two reception rooms, kitchen breakfast room, a large extension used as a dining room, superb bathroom suite with separate WC. Furthermore there is a good size rear garden and Off Road Parking to the front.
Located opposite Bournville Train Station, perfect for commuting to Birmingham University, Queen Elizabeth Hospital, Longbridge, Redditch and New Street Grand Central. The area is much sought after, with the property being within walking distance to the Stirchley Village offering a variety of eateries and amenities. Cadbury World and some highly regarded schools are also within the local area.
Approach
Paved driveway and path leading to a UPVC door leading to an inner hall.
Entrance Hall
Laminate flooring, traditional door with leaded window leading to the hallway.
Hallway
Laminate flooring, central heating radiator, stairs to first floor, doors to reception room one and reception room two.
Reception Room One
15'04" max x 10'04" max
Laminate floor, central heating radiator, double glazed bay window to front aspect, feature picture rail and coving to wall and ceiling, low level fitted cupboards to chimney recesses.
Reception Room Two
14'02" max x 13'09" max
Laminate flooring, central heating radiator, fire place and surround, door to storage under the stairs, double glazed door to rear aspect and leading onto a patio, door to kitchen breakfast, feature picture rail and coving to walls and ceiling.
Kitchen/Breakfast
22'01" max x 7'10" max
Tiled floor, central heating radiator, double glazed window to side aspect, elevated single window to side aspect, double slide doors to a extension serving as the dining room. Matching wall and base units with splash back tiles, kitchen having integrated appliances such as: Dishwasher, double sink and drainer, having space for a five ring gas cooker with extractor fan over, washing machine, fridge freezer.
Dining Room
19'09" max x 8'09" max
Carpeted flooring, central heating radiator, double glazed window to side aspect, double glazed double doors to rear aspect and leading to the rear garden.
First Floor
Carpeted stairs and landing, loft access, doors to two double bedrooms, a separate WC an bathroom, also stairs leading to the third floor and private living quarters.
Bedroom One
15'08" max x 13'10" max
Carpeted flooring, central heating radiator, double glazed bay widow to front aspect, multiple fitted wardrobes with overhead storage cupboards.
Bedroom Two
11'04" max x 10'09" max
Carpeted flooring, central heating radiator, double glazed window to rear aspect, elevated single glazed window to landing.
W.C.
4'02" x 3'02"
Tiled floor to ceiling, central heating radiator, low level WC, single window to side aspect
Bathroom
12'05" max x 8'01" max
Tiled floor to ceiling, central heated towel radiator, obscure double glazed door to rear aspect, giving access onto the ground floor flat roof extension/dining room. White suite comprising: Stand alone roll top bath tub with mixer shower, separate shower cubicle with power jet fittings, vanity unit with wash basin.
Second Floor
Carpeted stairs and landing area leading into the third bedroom.
Bedroom Three
19'01" max x 13'10" (into the eaves and including landing area).
Carpeted, central heating radiator, two skylights to front aspect, space into the eves currently having a double bed occupying. There are also two store cupboards, doors to a shower room and also kitchenette.
En-Suite Shower Room
7'09" x 6'08"
Tiled flooring, central heating radiator, obscure double glazed window to rear aspect, low level WC, wash basin and separate shower cubicle.
Kitchenette
8'01" x 6'10"
Lino flooring, central heating radiator, obscure double glazed window to rear aspect, fitted sink and drainer, combination boiler.
Rear Garden
Paved side patio which is walled, leading to a decked patio area followed by lawn and a variety of shrubs and mature trees bordering, fence enclosed with rear gated access and a shed.
Property Location
Similar Properties
Terraced house For Sale Birmingham Terraced house For Sale B30 Birmingham new homes for sale B30 new homes for sale Flats for sale Birmingham Flats To Rent Birmingham Flats for sale B30 Flats to Rent B30 Birmingham estate agents B30 estate agents



.png)











