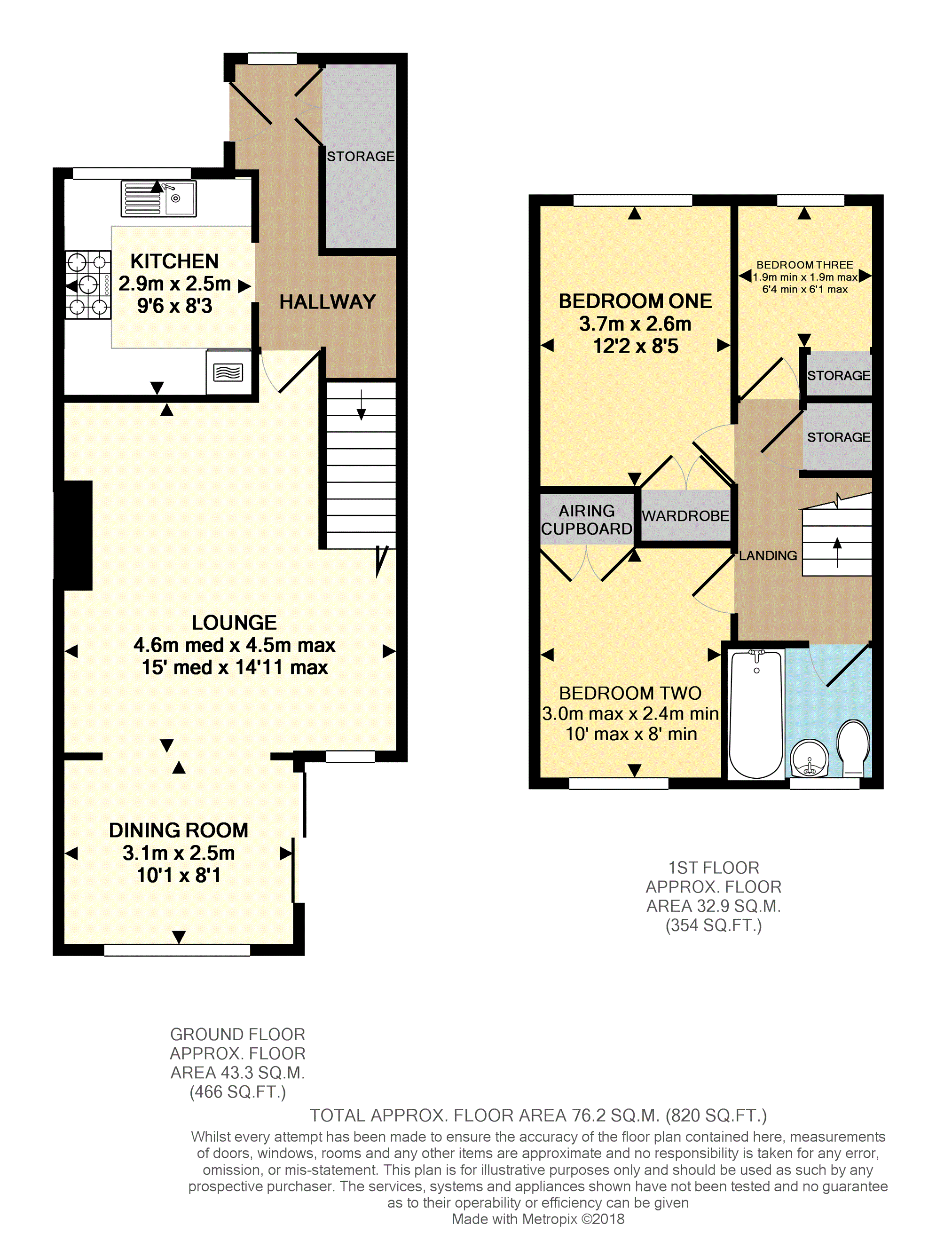3 Bedrooms Terraced house for sale in Masefield Road, Thatcham RG18 | £ 275,000
Overview
| Price: | £ 275,000 |
|---|---|
| Contract type: | For Sale |
| Type: | Terraced house |
| County: | West Berkshire |
| Town: | Thatcham |
| Postcode: | RG18 |
| Address: | Masefield Road, Thatcham RG18 |
| Bathrooms: | 1 |
| Bedrooms: | 3 |
Property Description
Offered to the market with no onward chain complications is, in our opinion, a spacious and extended three bedroom house in the ever popular Whitelands Development. The property itself comprises of a modern style kitchen, 15' lounge, dining room and entrance hall on the ground floor. Upstairs there are three bedrooms and a modern style bathroom suite. Outside to the rear there is a secluded, mature southerly facing rear garden with pedestrian gate giving access to the garage and parking to the rear. To the front there is an additional garden.
Front Garden
Laid to shingle with bed borders, path leading to property entrance.
Entrance Hall
12'3 max x 6'2 max
Double glazed door to side aspect, double glazed window to front aspect, double radiator, storage cupboard, stairs leading to first floor, smooth plastered walls, tile effect laminate flooring, door leading to lounge and opening into kitchen.
Lounge
15' med x 14'11 max
Single glazed window to rear aspect, double radiator, feature wooden fireplace with marble effect hearth and inset gas fire, storage cupboard under stairs currently housing computer area, smooth plastered walls, coving, opening onto dining room.
Dining Room
10'1 x 8'1
Double glazed window to rear aspect, double glazed patio door to side aspect opening onto garden, single radiator, smooth plastered walls, coving.
Landing
10'3 max x 6'1 max
Access to loft, storage cupboard, smooth plastered walls, doors leading to all rooms.
Bedroom One
12'2 x 8'5
Double glazed window to front aspect, single radiator, built in wardrobe, dado rail with half smooth plastered walls.
Bedroom Two
10' max x 8' min
Double glazed window to rear aspect, single radiator, airing cupboard, smooth plastered walls, real wood flooring.
Bedroom Three
6'4 min x 6'1 max
Double glazed window to front aspect, single radiator, storage cupboard, smooth plastered walls.
Bathroom
6'6 x 5'4
Double glazed window to rear aspect, stainless steel effect heated towel rail, panel bath with electric shower over, pedestal wash hand basin, close coupled W.C., tiled to principal areas, vinyl flooring.
Rear Garden
A secluded southerly facing rear garden with paved patio area to front, laid to lawn with mature bed borders, path leading to rear pedestrian access.
Garage
Up and over door to front, parking to the rear of the property is not allocated but all owners park to the rear of their own gardens.
Property Location
Similar Properties
Terraced house For Sale Thatcham Terraced house For Sale RG18 Thatcham new homes for sale RG18 new homes for sale Flats for sale Thatcham Flats To Rent Thatcham Flats for sale RG18 Flats to Rent RG18 Thatcham estate agents RG18 estate agents



.png)











