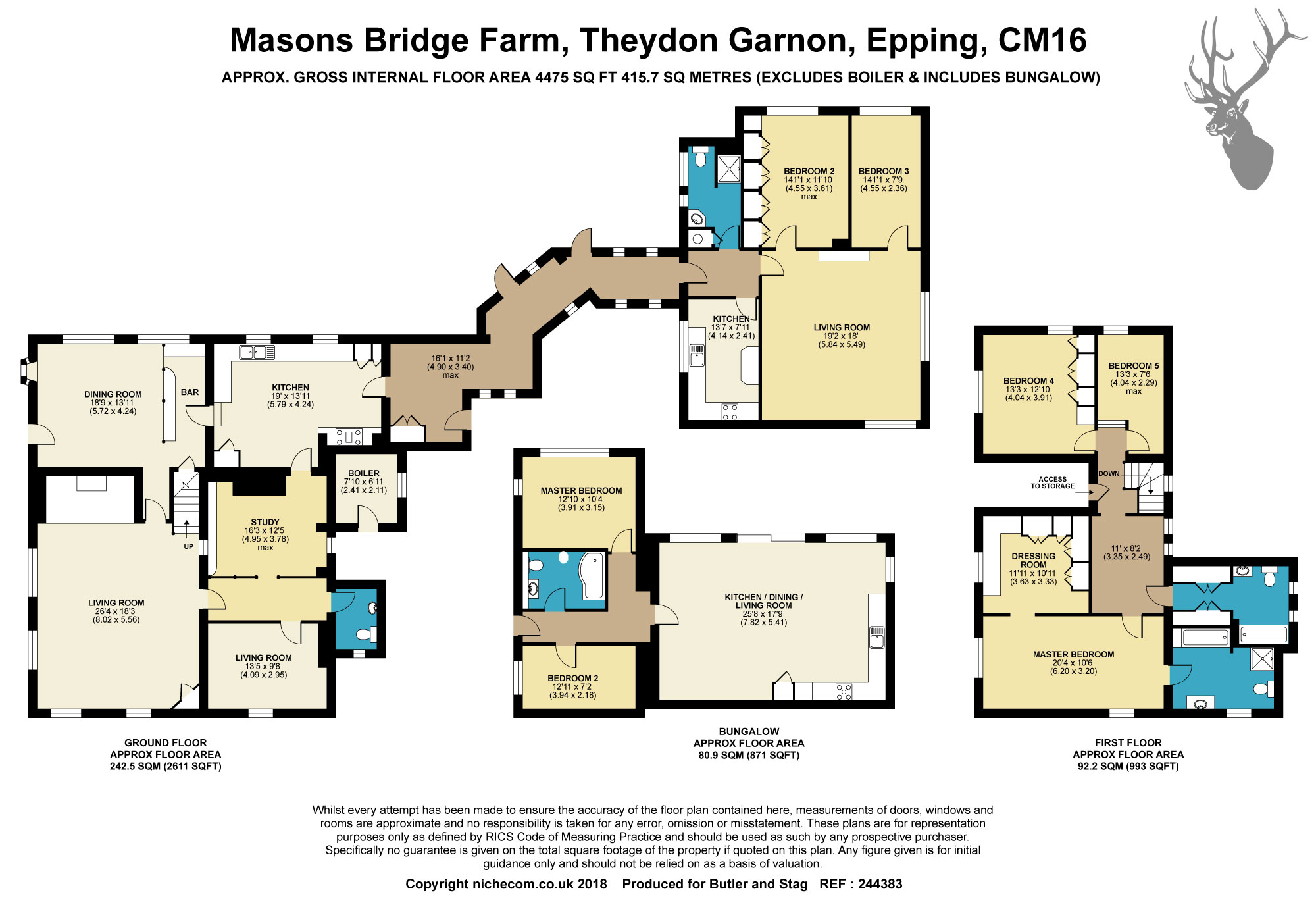7 Bedrooms Terraced house for sale in Masons Bridge Road, Fiddlers Hamlet CM16 | £ 1,795,000
Overview
| Price: | £ 1,795,000 |
|---|---|
| Contract type: | For Sale |
| Type: | Terraced house |
| County: | Essex |
| Town: | Epping |
| Postcode: | CM16 |
| Address: | Masons Bridge Road, Fiddlers Hamlet CM16 |
| Bathrooms: | 4 |
| Bedrooms: | 7 |
Property Description
Detailed Description
Excellet investment with the option of letting the self-contained two bedroom annex and two bedroom cart lodge whilst residing in the farm house.
Dating back to the 1400s, Masons Bridge Farm is a spectacular Grade II Listed medieval Kent Weald House that is set in 4 acres of stunning grounds and once regularly visited by Sir Winston Churchill. Incorporating a two bedroom annexe and detached two bedroom bungalow, there are seven bedrooms in total, six reception rooms and four bathrooms.
From its attractive elevations a stable door opens to a large reception hall that links the annexe with the main house. The rustic terracotta tiled floor leads to a glass door that opens to the kitchen in the main. This inviting family space follows a farm house theme with bespoke cabinets topped with Corian work surfaces and incorporating a blue electric and gas Aga. Offering plenty of room for the family and boasting lovely views of the gardens. Beyond the kitchen is the dining room where the history of this home starts to unfold.
This room was used as the bar for Epping golf club approximately 55 years ago and it believed that Sir Winston Churchill was a member of the club and may have frequented the bar. Today, it is a great room for formal entertaining with exposed beams, a bar area and views over the side and rear gardens.
The drawing room is a haven of relaxation with a dual aspect that allows views over the gardens and to the front of the house. There is also a striking 19 ft Inglenook fireplace that incorporates original ships timbers and heightens the warm appeal, while the exposed beams form a strong contrast against the white walls. The snug is currently used as a television/family room with more exposed beams and a view over the courtyard parking area, while the study, with its floor to ceiling beams and ornate fireplace, is an ideal space to work from home. There is also a cloakroom.
Offering flexible accommodation for guests or a family member, the annexe includes a modern fitted kitchen, large drawing room overlooking the gardens, two bedrooms and a fitted bathroom with white suite.
On the first floor the spacious landing with exposed beams there is access to the three bedrooms on this level. The master bedroom envelopes you in a calm and relaxing ambience with a generous amount of space, an en-suite bathroom and an opulent dressing room with bespoke fitted units. The two further bedrooms are equally charming and offer garden views. These rooms are serviced by the main family bathroom which incorporates a full white suite with Jacuzzi bath, exposed beams and white walls.
Externally to the eastern boundary the detached two bedroom bungalow/ ancillary accommodation can be found. Generously spanning well over 800 sq ft, this former cart lodge in an impressive dwelling on its own with accommodation comprising of large open-plan kitchen/dining/living room, two double bedrooms and modern bathroom.
The property is approached via a five-bar gate that opens onto the shingle driveway leading down to the courtyard parking area and adjacent tennis court. The extensive grounds with beautiful gardens and an abundant orchard create a delightfully secluded setting for the house. The gardens are a delight and are teaming with flowering plants and shrubs with honeysuckle, jasmine and mock orange, which add a wonderful fragrance when in flower. Features such as the pergola and thatched folly by the pond stocked with koi carp invite guests to linger. The orchard provides apples, plums and greengages and there is a vegetable patch and greenhouse. There are several magnificent specimen trees including a 300-year-old horse chestnut, which has been described as one of the finest in Essex. Additionally, there is a green belt field of approximately 2.5 acres which is full of wildlife and flowering plants.
Despite its rural setting, Masons Bridge Farm is very well positioned for easy access to the motorway network via the M25, which links with the M1 (for the north), and the M11. Epping Station is also within 1 away with London Underground (Central Line) trains to London Liverpool Street from 38 minutes and Canary Wharf from 43 minutes (Central and Jubilee Line). Epping is an historic market town, popular with commuters and those who seek to combine access to countryside with the convenience of excellent transport links and local facilities. The town centre offers a range of shops, bars and restaurants while there are charming country pubs in the surrounding villages. The local countryside provides lovely walks and bridle paths as does Epping Forest, which also offers angling, cycling and walking and running trails. Further leisure and relaxation opportunities include golf at Epping, Theydon Bois, Chigwell, North Weald, Toot Hill and Abridge, tennis and cricket at Epping and outdoor pursuits at the Lee Valley White Water Centre. There are many well-regarded schools in the area including Coopersale Hall and Oaklands at preparatory level and Chigwell School and Bancroft's senior schools. A little further afield boarding is available at Brentwood School, Harrow, Felsted and Bishop's Stortford College.
No ongoing chain.
Property Location
Similar Properties
Terraced house For Sale Epping Terraced house For Sale CM16 Epping new homes for sale CM16 new homes for sale Flats for sale Epping Flats To Rent Epping Flats for sale CM16 Flats to Rent CM16 Epping estate agents CM16 estate agents



.png)











