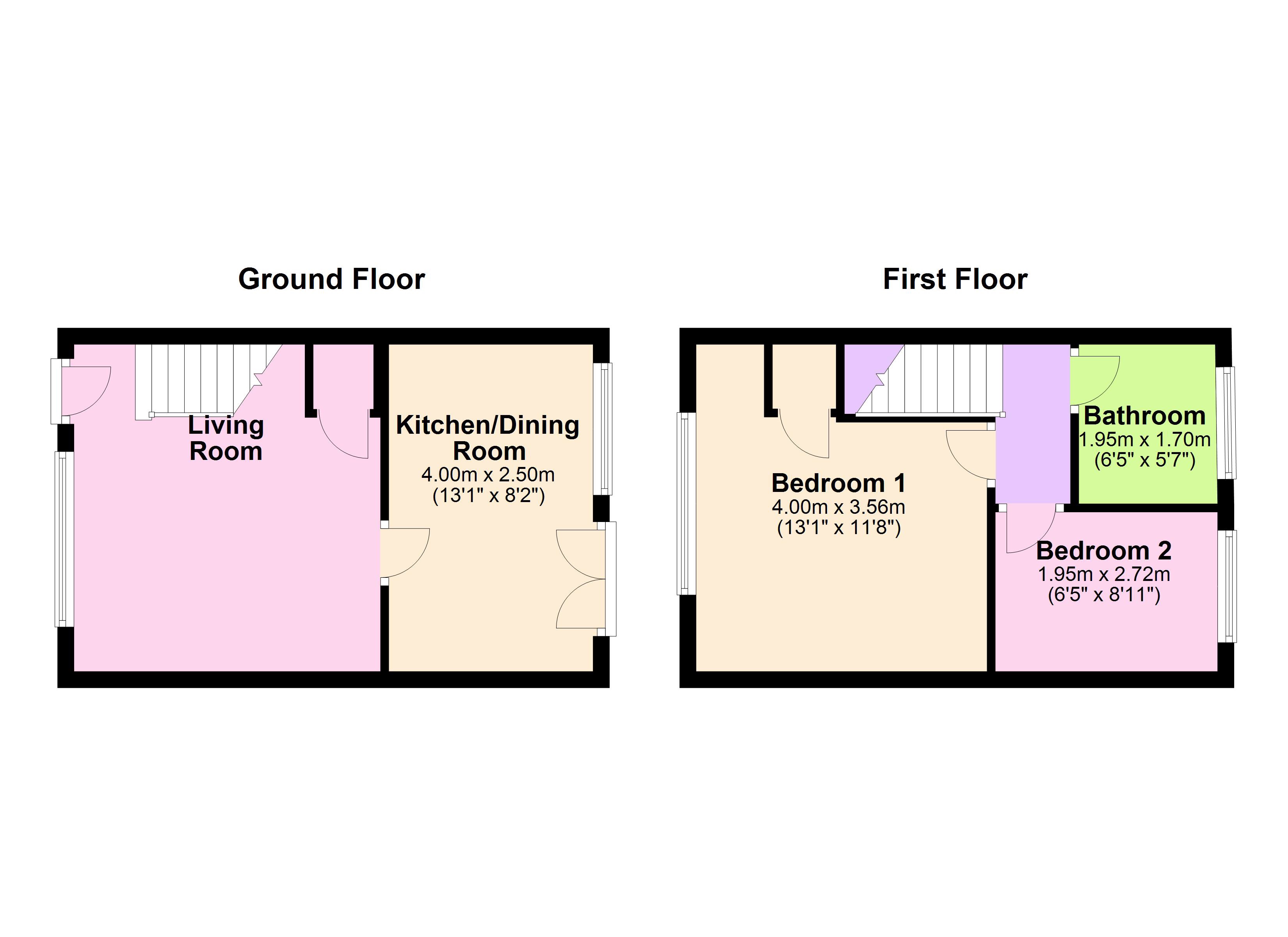2 Bedrooms Terraced house for sale in Matlock Close, Great Sankey, Warrington WA5 | £ 150,000
Overview
| Price: | £ 150,000 |
|---|---|
| Contract type: | For Sale |
| Type: | Terraced house |
| County: | Cheshire |
| Town: | Warrington |
| Postcode: | WA5 |
| Address: | Matlock Close, Great Sankey, Warrington WA5 |
| Bathrooms: | 1 |
| Bedrooms: | 2 |
Property Description
lovely mid terrace property in sought after area ..........
Housesimple are pleased to present to the market this lovely mid terrace two bedroom property which is positioned on the popular 'Thatched Cottage' estate. Being immaculately presented throughout the property is move in ready with no work required and would make an ideal home for the first time buyer.
To the ground floor you enter the main entrance which opens in to a lounge which has feature fireplace and staircase to the first floor, door leads in to the open plan kitchen/diner. The kitchen has been fully fitted with modern cream shaker units and has integrated appliances, co-ordinating worktops and wooden flooring. The dining area has French doors leading to the patio and rear garden.
To the first floor is a good size master bedroom and a further single bedroom, the family bathroom has modern white suite and tiling.
Externally there are gardens to the front and rear and driveway providing space for several vehicles.
The property benefits from both gas central heating and double glazing. Highly sought after area due to close proximity to Gemini Retail Park, Omega and Junction 8 M62 motorway network.
This is a lovely property which many features being immaculately presented throughout and we thoroughly recommend early viewing to fully appreciate all the qualities this property has to offer.
Living Room
13' x 12'3"
PVCu double glazed window to front elevation. Stairs with hand rail to first floor. Under-stairs storage cupboard. Decorative fireplace.
Kitchen / Diner
12'10" x 8'2"
Fitted with a range of wall and base units units with complimentary work surface over incorporating a sink and drainer unit with mixer tap. Oven and gas four ring hob with extractor over. Tiled splash-back areas. Plumbing for washing machine and space for fridge/freezer. PVCu double glazed window and french style double doors to rear elevation. Radiator.
First Floor Landing
Doors leading to both bedrooms and bathroom. Radiator.
Bedroom One
13'1" (to max) x 11'6"
PVCu double glazed window to front elevation. Access to storage cupboard housing the hot water cylinder. Loft hatch. Radiator.
Bedroom Two
9' x 6'4"
PVCu double glazed window to rear elevation. Radiator.
Bathroom
6'2" x 5'5"
Fitted with a white three piece suite comprising; low level W.C, wash hand basin with mixer tap over, panelled bath and wall mounted plumbed shower. Frosted PVCu double glazed window to rear elevation. Recessed spotlights to ceiling. Heated towel rail. Part tiled walls.
Property Location
Similar Properties
Terraced house For Sale Warrington Terraced house For Sale WA5 Warrington new homes for sale WA5 new homes for sale Flats for sale Warrington Flats To Rent Warrington Flats for sale WA5 Flats to Rent WA5 Warrington estate agents WA5 estate agents



.png)











