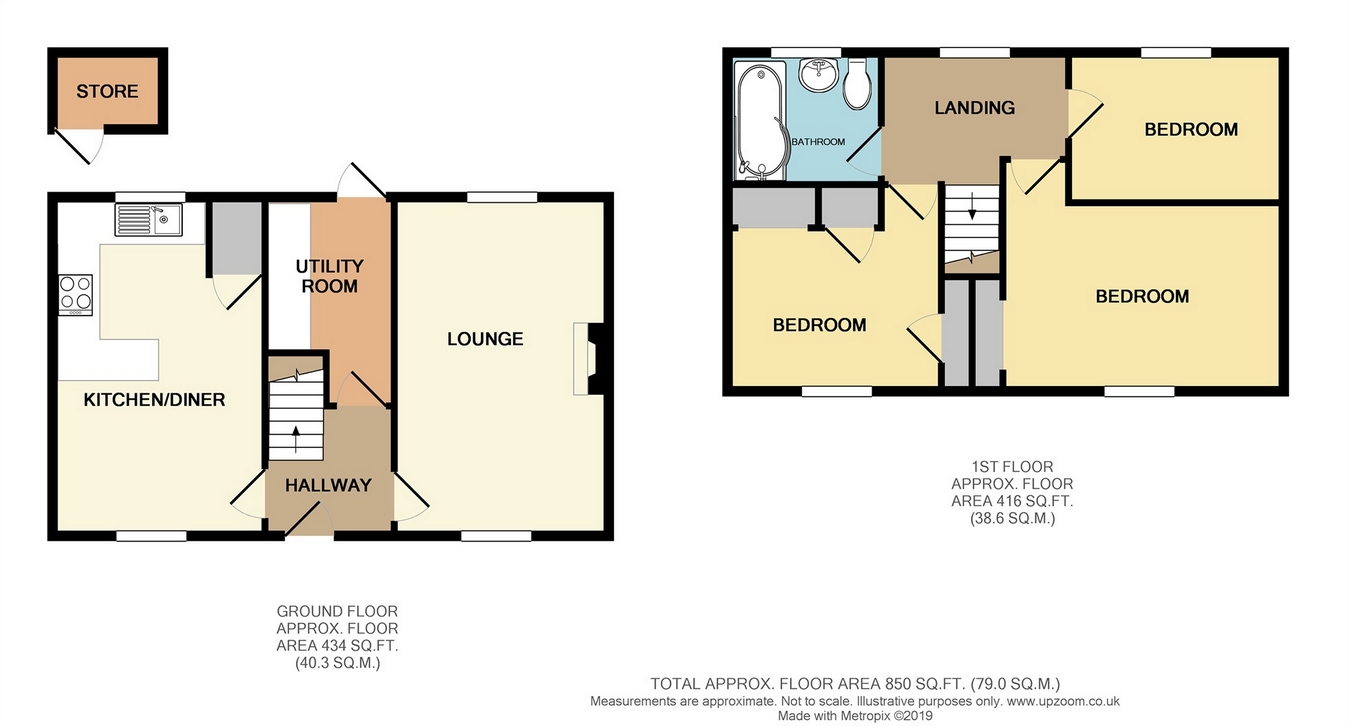3 Bedrooms Terraced house for sale in Matthews Road, Greenhill, Herne Bay, Kent CT6 | £ 260,000
Overview
| Price: | £ 260,000 |
|---|---|
| Contract type: | For Sale |
| Type: | Terraced house |
| County: | Kent |
| Town: | Herne Bay |
| Postcode: | CT6 |
| Address: | Matthews Road, Greenhill, Herne Bay, Kent CT6 |
| Bathrooms: | 0 |
| Bedrooms: | 3 |
Property Description
Key features:
- Close To Highly Regarded Schools
- Close To The Bus Stop
- Sunny Garden
- Ample Parking And Three Bedrooms
Full description:
Draft details....The location alone of this house should appeal to any family given it's proximity to both Briary Primary and sought after Herne Bay High School. The property has nicely set out ground floor living space with a good size lounge and large kitchen-diner plus a walk thru utility room plus three bedrooms (two good size doubles) and the family bathroom. There is a sunny rear garden and impressive driveway providing parking for several vehicles. Local buses run regularly into the town centre, Whitstable and the City of Canterbury.
Ground Floor
Entrance Hallway
Double glazed door to front, radiator, staircase to first floor.
Lounge
16' x 10' (4.88m x 3.05m)
Double glazed windows to front and rear with bespoke fitted day and night blinds, radiator, feature fireplace with inset multi fuel burning stove, laminate flooring.
Utility Room
9' 9" x 6' 1" (2.97m x 1.85m)
Double glazed window to rear, radiator, space and plumbing for washing machine, Worcester gas combination boiler.
Kitchen/Diner
18' 10" x 10' (5.74m x 3.05m)
Range of fitted kitchen units with breakfast bar divide, one and half bowl sink unit with mixer taps over, inset ceramic hob with electric oven below and extractor canopy hood over, deep set shelved larder, radiator, double glazed windows to front and rear with bespoke fitted day and night blinds, tiled flooring.
First Floor
Landing
Double glazed window to rear.
Bedroom One
13' 2" x 8' 10" (4.01m x 2.69m)
Double glazed window to front with bespoke fitted day and night blinds, radiator, built in wardrobes.
Bedroom Two
10' 2" x 7' 10" (3.10m x 2.39m)
Double glazed window to front with bespoke fitted day and night blinds, radiator, built cupboards.
Bedroom Three
10' 1" x 6' 9" (3.07m x 2.06m)
Double glazed window to rear with bespoke fitted day and night blinds, radiator.
Bathroom
White suite comprising P shape bath with electric shower, pedestal wash hand basin, low level WC, radiator, heated towel rail, double glazed frosted window to rear, tiled flooring.
Outside
Rear Garden
43' x 30' (13.11m x 9.14m)
Mainly laid to lawn with paved patio seating area, wood stove, storage room, outside tap, outside light, gate to rear.
Front Garden
Open plan frontage with off street parking for several vehicles.
Property Location
Similar Properties
Terraced house For Sale Herne Bay Terraced house For Sale CT6 Herne Bay new homes for sale CT6 new homes for sale Flats for sale Herne Bay Flats To Rent Herne Bay Flats for sale CT6 Flats to Rent CT6 Herne Bay estate agents CT6 estate agents



.png)










