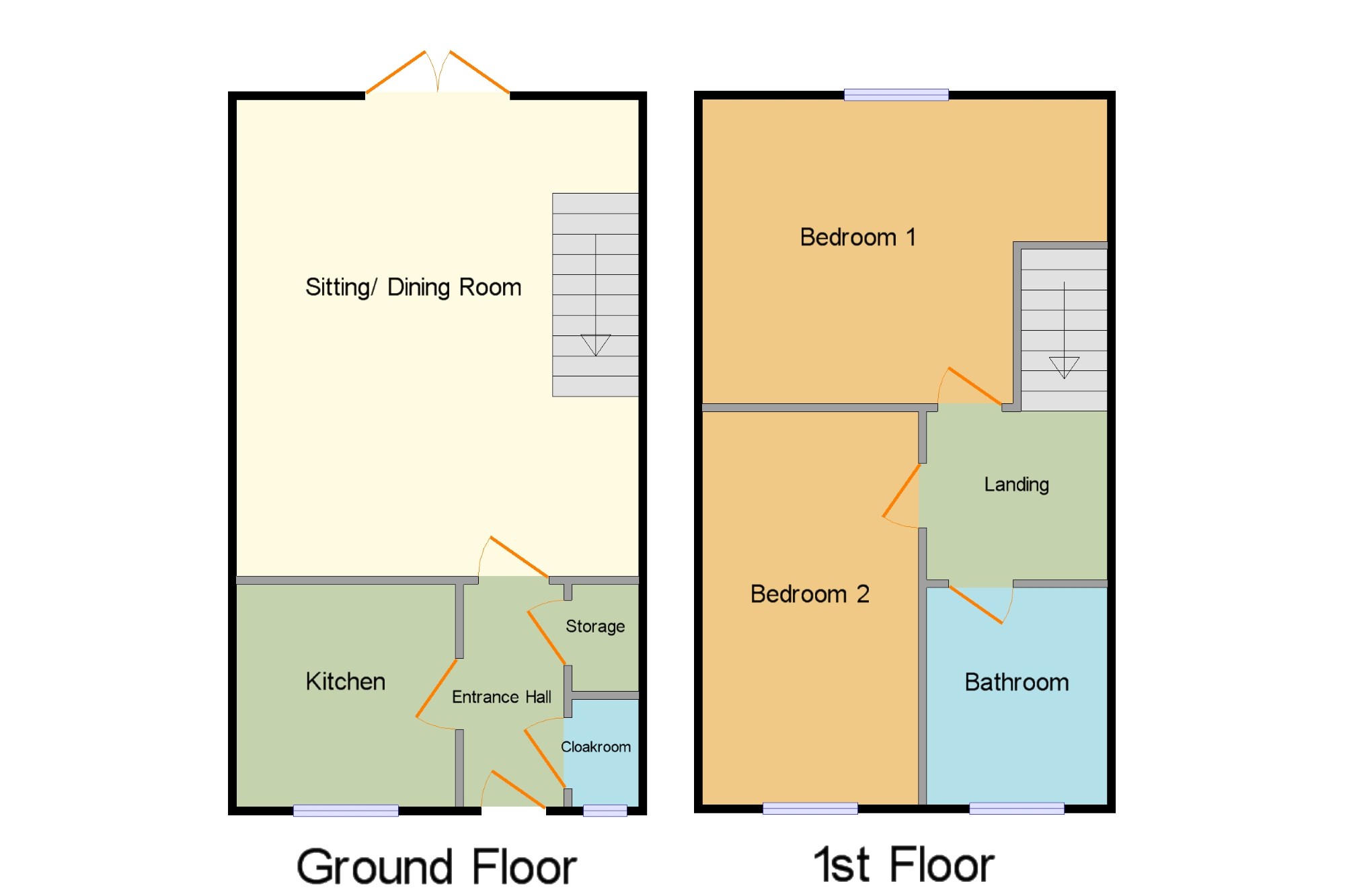2 Bedrooms Terraced house for sale in Matthysens Way, St. Mellons, Cardiff, Caerdydd CF3 | £ 170,000
Overview
| Price: | £ 170,000 |
|---|---|
| Contract type: | For Sale |
| Type: | Terraced house |
| County: | Cardiff |
| Town: | Cardiff |
| Postcode: | CF3 |
| Address: | Matthysens Way, St. Mellons, Cardiff, Caerdydd CF3 |
| Bathrooms: | 0 |
| Bedrooms: | 2 |
Property Description
Immaculately presented two bedroom terraced house situated in a popular residential area close to amenities and transport links. The accommodation briefly comprises, to the ground floor: Entrance hall, cloakroom, modern kitchen, spacious sitting/ dining room with French doors onto garden. To the first floor: Landing, two double bedrooms and bathroom. Further benefits include double glazing throughout and a modern gas fired central heating system. To the rear of the property is fully enclosed and is low maintenance with a substantial decking area leading onto a gravel area. To the front of the property is off road parking for two cars. Located within close access to the A48/M4 links and with local bus routes nearby. Early internal inspection highly recommended a being offered with no onward chain. Contact Taylors, Countrywide to arrange and appointment today.
Immaculately presented two bedroom terraced house
Situated in a popular residential area close to amenities an
Generous rear garden. Off road parking for two cars
Double glazing and gas central heatingNo chain
freehold
Call Taylors, Countrywide to arrange and appointment today!
Entrance Hall x . UPVC front door. Wooden effect floor. Built in cupboard. Radiator. Access to:
Cloakroom x . Opaque glazed window to front. Wooden effect floor. Radiator. Low level W.C. Wash band basin with mixer tap.
Kitchen8'6" x 5'11" (2.6m x 1.8m). Window to front. A modern fitted kitchen comprising a range of white fronted base and wall cupboards with roll edged work surface over. Inset stainless steel sink/ drainer with mixer tap. Electric cooker with gas hob and extractor fan over. Space for fridge/ freezer. Space and plumbing for washing machine. Tiled splashbacks. Radiator. Wall mounted combi boiler.
Sitting/ Dining Room15'5" x 11'10" (4.7m x 3.6m). French doors to rear. Wooden effect floor. Two radiators. Stairs to first floor.
Landing x . Painted Balustrade. Access to:
Bedroom 111'10" x 9'6" (3.6m x 2.9m). Window to rear. Radiator. Built in cupboard.
Bedroom 212'10" x 6'7" (3.91m x 2m). Window to front. Radiator.
Bathroom9'6" x 5'7" (2.9m x 1.7m). Opaque glazed window to front. Wooden effect floor. Three piece suite comprising, panel bath with shower over. Low level W.C. Pedestal wash hand basing with mixer tap. Radiator.
Outside x . A generous size low maintenance fully enclosed garden. Adjoining the house is an extensive decking area leaving to a gravel area towards the rear boundary. To the front of the property is off road parking for two cars.
Property Location
Similar Properties
Terraced house For Sale Cardiff Terraced house For Sale CF3 Cardiff new homes for sale CF3 new homes for sale Flats for sale Cardiff Flats To Rent Cardiff Flats for sale CF3 Flats to Rent CF3 Cardiff estate agents CF3 estate agents



.png)










