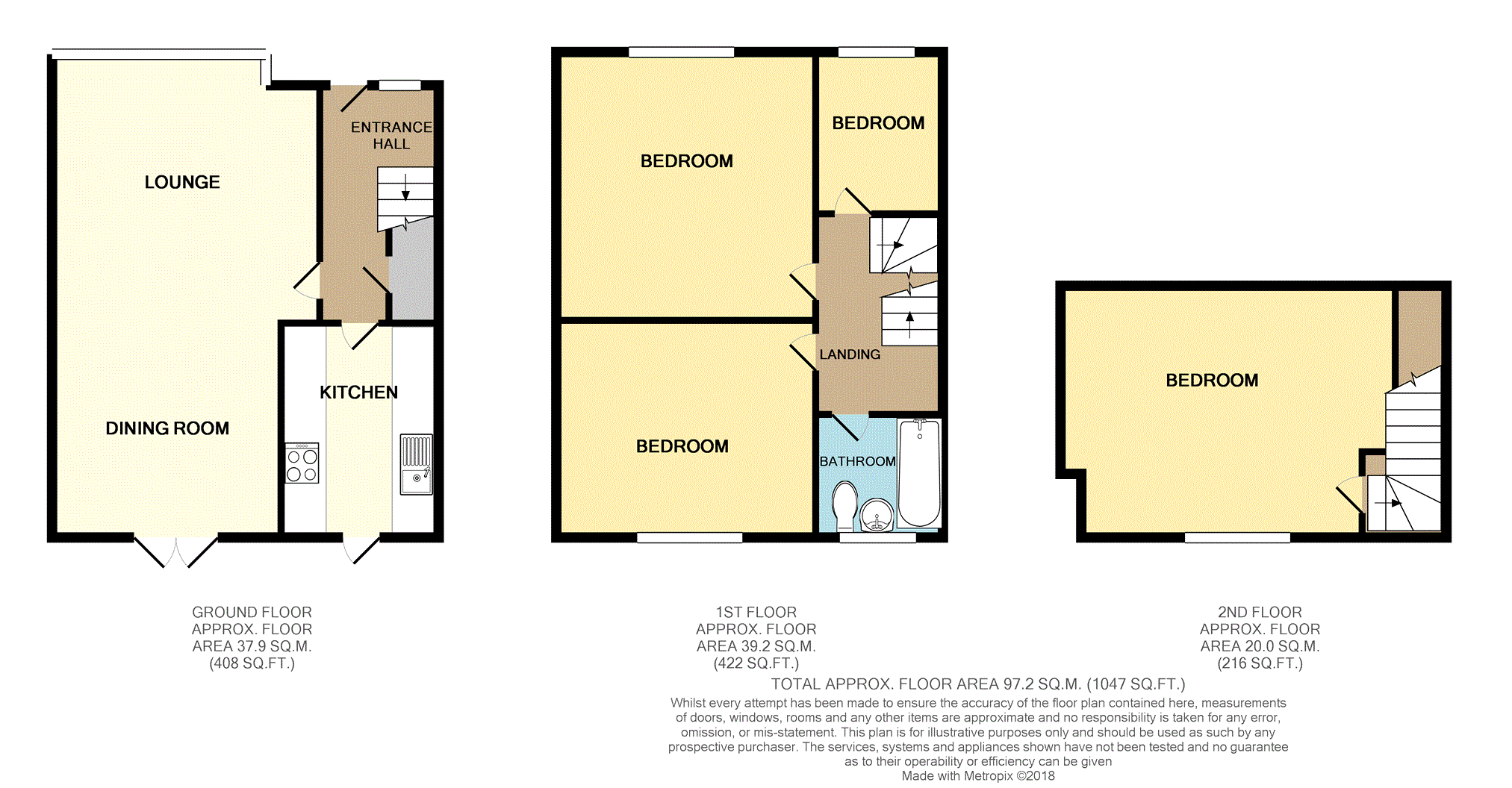4 Bedrooms Terraced house for sale in May Road, Rochester ME1 | £ 270,000
Overview
| Price: | £ 270,000 |
|---|---|
| Contract type: | For Sale |
| Type: | Terraced house |
| County: | Kent |
| Town: | Rochester |
| Postcode: | ME1 |
| Address: | May Road, Rochester ME1 |
| Bathrooms: | 1 |
| Bedrooms: | 4 |
Property Description
Purplebricks are please to offer this spacious and well presented four bedroom family home. The accommodation is arranged over three floors and comprises entrance hall, lounge/dining room, fitted kitchen, three first floor bedrooms with the family bathroom, bathroom and a fourth bedroom to the second floor. The property benefits form far reaching views to the rear and an enclosed rear garden
May Road is well positioned for families with plenty of open walks and the highly regarded Rochester Grammar School and Rochester Math both a short walk away, professionals and commuters with good transport links via Rochester main line station which offers transport to London Victoria, Charing Cross, Cannon Street and a high speed service to Stratford and Ebbsfleet International. The property also offers great access links to the A2/M2 motorway networks leading to Bluewater shopping centre, London and Dover.
Rochester High Street is only a short distance from the property and is home to a variety of places to eat and drink as well as a number of speciality shops. The town also benefits from a range of highly regarded primary and secondary schools as well as the University for Creative Arts.
Rochester is famous for its wealth of historically important buildings including the magnificent Cathedral and Rochester Castle which dates from Norman times. The Town also has strong Dickensian links, celebrated in a popular bi-annual festival. Rochester is situated on the banks of the River Medway where The Esplanade provides recreational public space as well as being a popular venue for a picturesque walk.
Entrance Hall
Stairs to first floor, understairs cupboard, exposed floor boards, radiator.
Lounge
12'8" x 12'7" (3.86m x 3.84m). Double glazed bay window to front, radiator, gas fire, coved ceiling.
Dining Room
10'11" x 10'3" (3.33m x 3.12m). Double glazed double doors to garden, radiator, parquet floor, coved ceiling.
Kitchen
10'3" x 7'2" (3.12m x 2.18m). Double glazed door and window to rear, range of wall and base units with work surface, oven and hob with hood over, stainless steel sink and drainer, space for washing machine and dishwasher, tiled floor.
Bedroom One
10'8" x 10'4" (3.25m x 3.15m). Double glazed window to front, radiator, airing cupboard housing hot water tank.
Bedroom Two
12'3" x 10'4" (3.73m x 3.15m). Double glazed window to rear, cast iron fireplace with wood surround and mantle, coved ceiling.
Bedroom Three
6'5" x 6'4" (1.96m x 1.93m). Double glazed window to front, radiator.
Bedroom Four
14'10" x 12'8" (4.52m x 3.86m). Loft Bedroom, Two windows to rear, eves storage.
Bathroom
Double glazed window to rear, bath with shower and screen, pedestal wash hand basin, low level w.C., heated towel rail, tiled walls.
Rear Garden
35' x 20' (10.67m x 6.1m). Patio leads to lawn, shrub borders, shed.
Property Location
Similar Properties
Terraced house For Sale Rochester Terraced house For Sale ME1 Rochester new homes for sale ME1 new homes for sale Flats for sale Rochester Flats To Rent Rochester Flats for sale ME1 Flats to Rent ME1 Rochester estate agents ME1 estate agents



.png)









