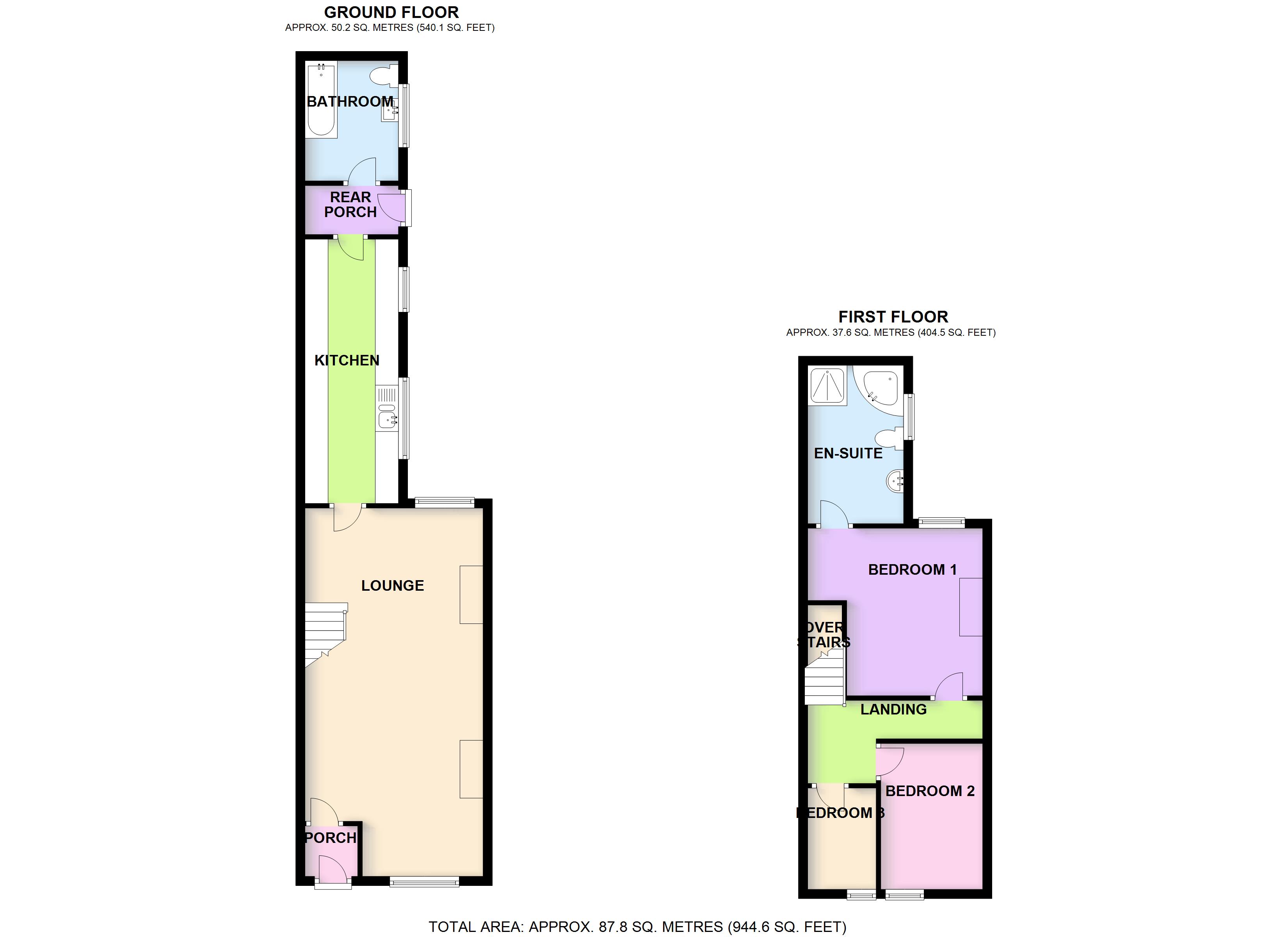3 Bedrooms Terraced house for sale in Mayer Street, Stoke-On-Trent, Staffordshire ST1 | £ 75,000
Overview
| Price: | £ 75,000 |
|---|---|
| Contract type: | For Sale |
| Type: | Terraced house |
| County: | Staffordshire |
| Town: | Stoke-on-Trent |
| Postcode: | ST1 |
| Address: | Mayer Street, Stoke-On-Trent, Staffordshire ST1 |
| Bathrooms: | 2 |
| Bedrooms: | 3 |
Property Description
Overview
House Network are pleased to offer for sale deceptively spacious well presented 3 bedroom mid-terrace family home. The property is stands on a popular residential road close to Stoke Town Centre, a range of local amenities including a Retail Park and choice of schools. Also ideally located for public transport routes and links to the motorway network. This property would make an ideal purchase for any ftb or landlord looking to add to a portfolio and is being sold with No Chain.
The property has a well presented feel throughout with spacious accommodation comprising of; large lounge/dining room, fantastic size kitchen and family bathroom to the ground floor. To the first floor you will find 3 bedrooms (originally 2) and a 4-piece en-suite bathroom which is accessed through the master bedroom.
Externally to the rear of the property there is a wall/fence enclosed patio style garden a decked area and timber sheds.
The property is gas central heated and double glazed.
The property covers approx. 944 sq ft.
Viewings via house network ltd.
Lounge 26'1 x 12'8 (7.96m x 3.85m)
Window to front, window to rear, two fireplaces, two radiators, wooden laminate floor covering, coving to ceiling, stairs.
Porch
Entrance porch to lounge.
Kitchen 18'9 x 6'8 (5.71m x 2.02m)
Fitted with a matching range of base and eye level units with worktop space over, 1+1/2 bowl stainless steel sink unit with mixer tap, space for washing machine, fridge and cooker, two windows to side, radiator, wooden laminate floor covering.
Rear Porch
Laminate floor covering, access to bathroom and rear garden.
Bathroom
Fitted with three piece suite comprising panelled bath, vanity wash hand basin with cupboard under and low-level WC, tiled surround, window to side, radiator, vinyl floor covering.
Bedroom 3 7'5 x 4'10 (2.27m x 1.48m)
Window to front, radiator, fitted carpet.
Bedroom 2 10'4 x 7'3 (3.15m x 2.20m)
Window to front, fitted carpet.
Landing
Fitted carpet, access to loft hatch.
Bedroom 1 11'11 x 9'8 (3.62m x 2.94m)
Window to rear, fireplace, radiator, fitted carpet, access to en-suite bathroom.
En-suite
Fitted with four piece suite comprising corner bath, pedestal wash hand basin, tiled shower cubicle and low-level w/c, tiled splashbacks, window to side, wooden laminate floor covering.
Outside
Rear
Enclosed by wall, patio area with decking, timber shed.
Property Location
Similar Properties
Terraced house For Sale Stoke-on-Trent Terraced house For Sale ST1 Stoke-on-Trent new homes for sale ST1 new homes for sale Flats for sale Stoke-on-Trent Flats To Rent Stoke-on-Trent Flats for sale ST1 Flats to Rent ST1 Stoke-on-Trent estate agents ST1 estate agents



.png)











