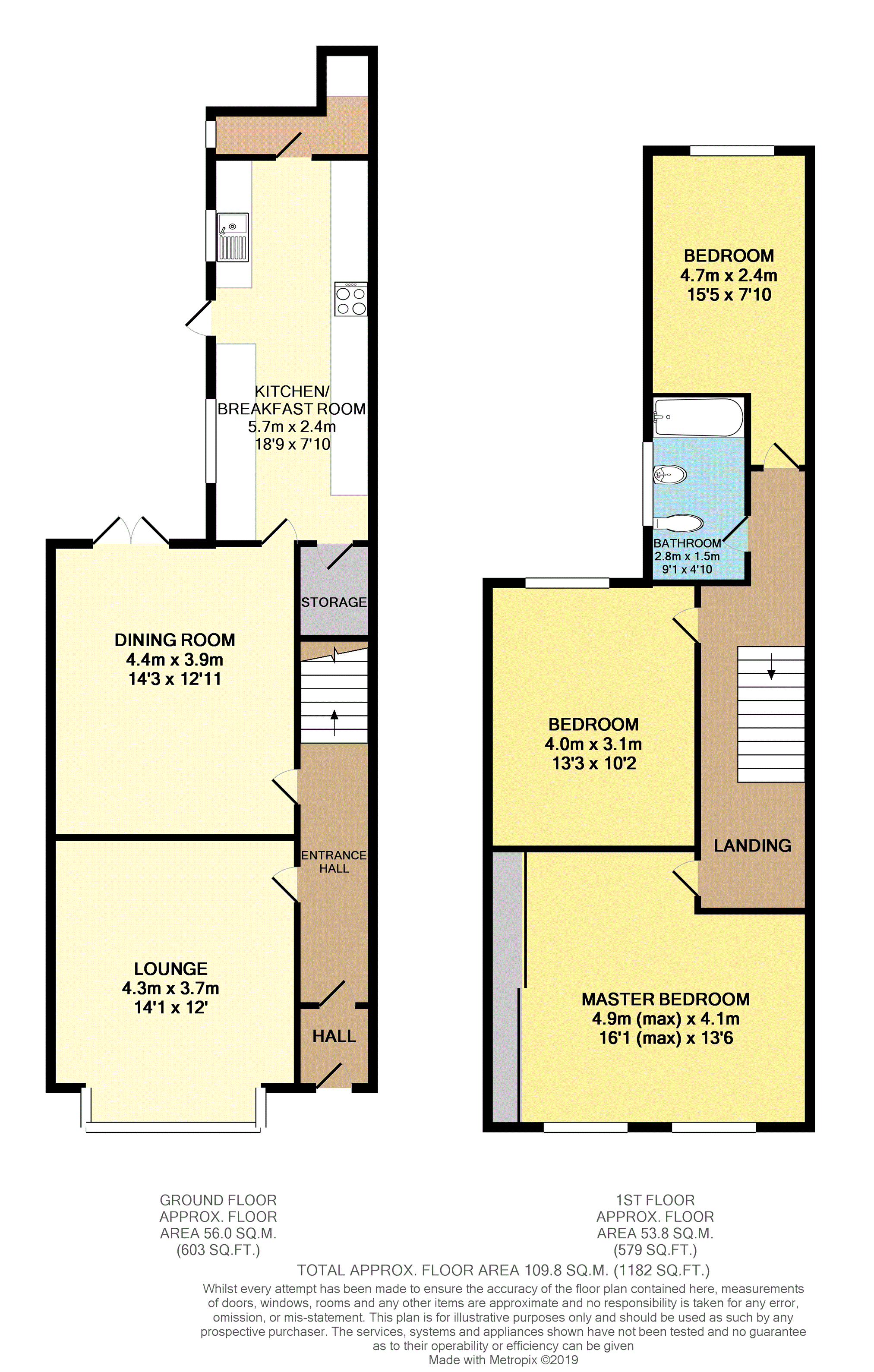3 Bedrooms Terraced house for sale in Mayfield Road, Chorley PR6 | £ 135,000
Overview
| Price: | £ 135,000 |
|---|---|
| Contract type: | For Sale |
| Type: | Terraced house |
| County: | Lancashire |
| Town: | Chorley |
| Postcode: | PR6 |
| Address: | Mayfield Road, Chorley PR6 |
| Bathrooms: | 1 |
| Bedrooms: | 3 |
Property Description
**stunning deceptively spacious three bedroom terraced house**
**no chain**
Beautiful and deceptive three bedroom mid-terrace home located in a much sought after area close to Chorley town centre. The property has kept it's period features and has all the space a growing family would need, it is immaculatley presented and is credit to it's current owners.
This wonderful home is ideally located just minutes away from amenities and highly rated schools. The property is within commuting distance of all major northwest towns and cities via local motorways M6, M65 and M61, and also handy for train links, whilst still enjoying the delights of the stunning local Lancashire country side, with fantastic walks and superb restaurants.
Internally, the property briefly comprises of a entrance vestibule, entrance hallway, large living room, dining room with French doors, large breakfast kitchen that is modern and fully fitted and benefits from under stairs storage area, and added benefit of a utility room. To the first floor there is a large landing with additional storage/wardrobe and skylight, three piece newly fitted family bathroom and three good size bedrooms.
Externally to the front of the property you will find a gated and walled garden whilst to the rear an enclosed yard with raised decking area with artificial grass and planted surround and shed.
This is a fantastic opportunity to purchase a superb spacious home ideal for a first time buyer or a great family home, don't miss the chance to view!
Front View
Wall enclosed front garden with gated access.
Vestibule
Enter the home through a double glazed door into the entrance vestibule. Original tile flooring and door into enterance hallway.
Entrance Hallway
Staircase to first floor, original wooden flooring, phone point, radiator, ceiling light point and original cornices.
Lounge
14'1" x 12'0"
Large lounge with double glazed bay window to front aspect. Original wooden flooring, radiator, TV and phone point. Ceiling light point with ceiling rose.
Dining Room
14'3" x 12'11"
Large dining room with double glazed french doors leading out onto rear yard. Feature fireplace, TV and phone point, radiator, ceiling light point and original wooden flooring.
Kitchen/Breakfast
18'9" x 7'10"
Large modern fitted breakfast kitchen with a range of wall and base units, contrasting worksurfaces and breakfast bar. Four ring gas hob and electric oven and extractor over, stainless steel sink, half bowl and drainer with mixer tap. Understairs storage, part tile elevations and tile flooring. Radiator and two ceiling light points. Two double glazed windows and door to rear yard and door into utility room.
Utility Room
7'10" x 5'2"
Work surface, plumbed for washing machine and space for tumble drier. Part tile elevations and tile flooring, radiator, extractor and ceiling light point. Double glazed window to rear yard.
Landing
Large landing with full height storage cupboard/wardrobe. Sky light, spindled balustrade and ceiling light point.
Bedroom One
16'1" (max) 13'6" (max)
Large master bedroom with two double glazed windows to front elevation and fitted wardrobe with siding mirrored doors. Ceiling light point and radiator.
Bedroom Two
13'3" x 10'2"
Large double bedroom with double glazed window to rear elevation, mock victorian feature fireplace, radiator and ceiling light point with ceiling rose.
Bedroom Three
15'5" (max) x 7'10"
Large single bedroom with double glazed window to rear elevation, radiator and ceiling light point.
Bathroom
Three piece modern bathroom suite comprising; bath with electric shower, low level flush W.C and hand wash basin. Tile flooring and elevations, heated towel rail, ceiling light point and extractor fan. Double glazed obscured window to rear elevation.
Courtyard
Wall enclosed rear yard with gated access. Raised decking area with artificial grass and wooden built shed.
Property Location
Similar Properties
Terraced house For Sale Chorley Terraced house For Sale PR6 Chorley new homes for sale PR6 new homes for sale Flats for sale Chorley Flats To Rent Chorley Flats for sale PR6 Flats to Rent PR6 Chorley estate agents PR6 estate agents



.png)










