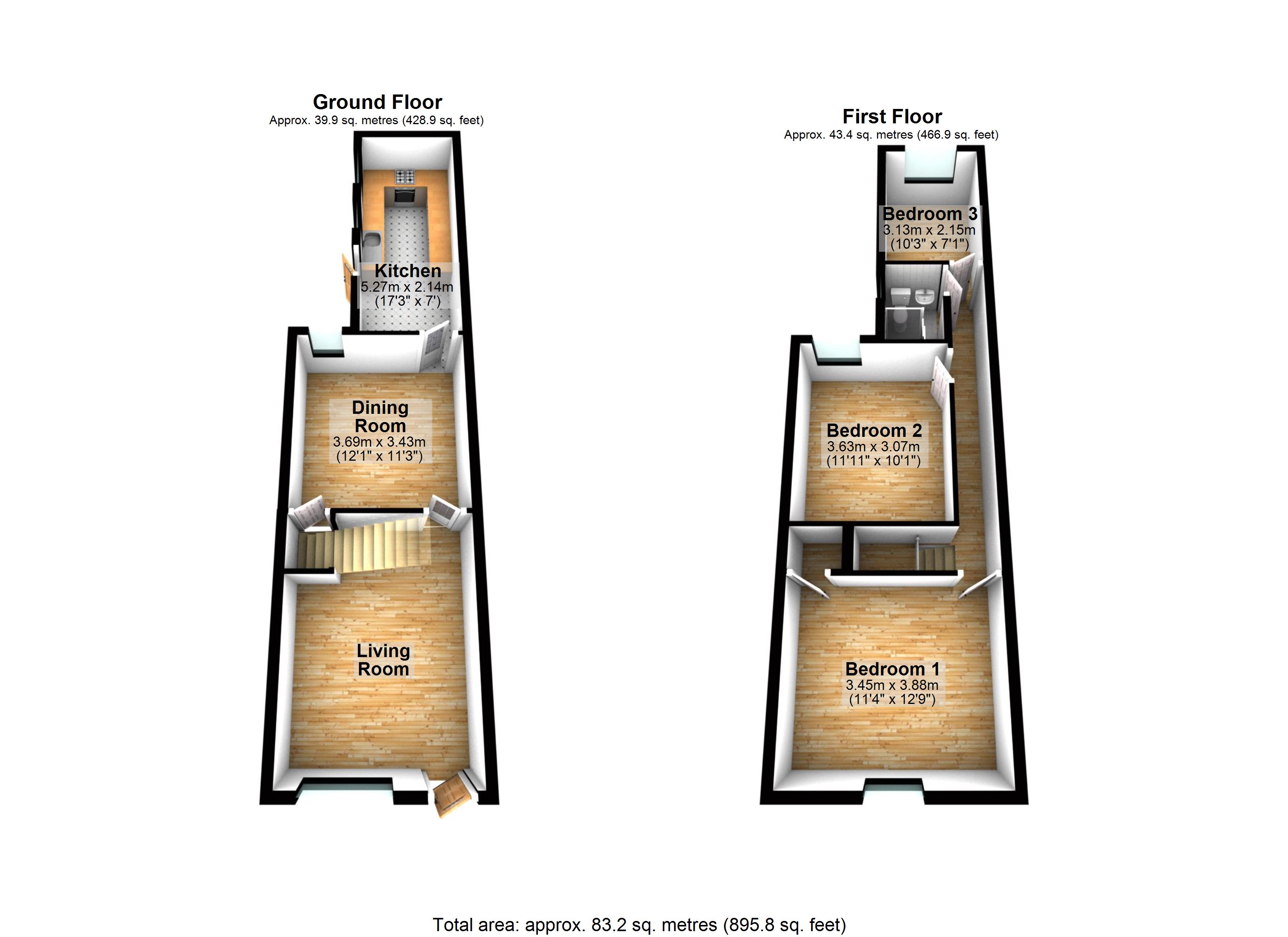3 Bedrooms Terraced house for sale in Maynell Road, Humberstone, Leicester LE5 | £ 170,000
Overview
| Price: | £ 170,000 |
|---|---|
| Contract type: | For Sale |
| Type: | Terraced house |
| County: | Leicestershire |
| Town: | Leicester |
| Postcode: | LE5 |
| Address: | Maynell Road, Humberstone, Leicester LE5 |
| Bathrooms: | 1 |
| Bedrooms: | 3 |
Property Description
**excellent investment or family home** opportunity in the very popular area of Humberstone. Many places of worship close by and lots of local amenities and convenient stores all within walking distance. The Tesco superstore being just a short drive away.
Many popular schools including Humberstone Infant Academy/Falcons Primary School/Northfield House Primary Academy/Keyham Lodge School.
The house consists of 2 large reception rooms, kitchen, outside toilet, 3 bedrooms, upstairs bathroom and a fully block paved rear garden.
Living room 11' 2" x 14' 6" (3.42m x 4.43m) Very spacious living room area with front door opening straight into it, with fully fitted laminate floor and UPVC double glazed windows.
Dining room 11' 10" x 11' 3" (3.62m x 3.43m) Second spacious reception room, which could be used as a dining room, has fully fitted laminate flooring, UPVC double glazed windows and wooden doors leading into kitchen and upstairs.
Kitchen 17' 3" x 7' 0" (5.27m x 2.14m) Fully fitted kitchen, with units fixed around the walls with wooden marble effect worktops and solid wood cabinets. Fitted with a combi boiler, two UPVC double glazed windows and UPVC backdoor leading out into the rear garden.
Bedroom 1 11' 3" x 12' 8" (3.45m x 3.88m) Large master bedroom with carpet laid to floor, UPVC double glazed window, single radiator fitted to wall and a built in cupboard for extra storage, with wooden doors.
Bedroom 2 10' 0" x 11' 10" (3.07m x 3.63m) Spacious second bedroom with carpet laid to floor, UPVC double glazed window and single radiator fitted to wall and wooden door.
Bedroom 3 7' 0" x 10' 2" (2.15m x 3.12m) Third bedroom which is large enough for a double bed, with carpet fitted to floor, UPVC double glazed windows and single radiator fitted to the wall.
Bathroom 4' 0" x 6' 2" (1.24m x 1.88m) Compact shower room with lower level WC, wash basin, and walk-in electric shower, ceramic tiles laid to floor, wall tiles around shower and UPVC double glazed frosted window.
Garden Enclosed rear garden, with solid brick walls, that is fully block paved with outside wooden shed for extra storage. A wooden gate leading to an alleyway for access to the front of the property.
Property Location
Similar Properties
Terraced house For Sale Leicester Terraced house For Sale LE5 Leicester new homes for sale LE5 new homes for sale Flats for sale Leicester Flats To Rent Leicester Flats for sale LE5 Flats to Rent LE5 Leicester estate agents LE5 estate agents



.png)











