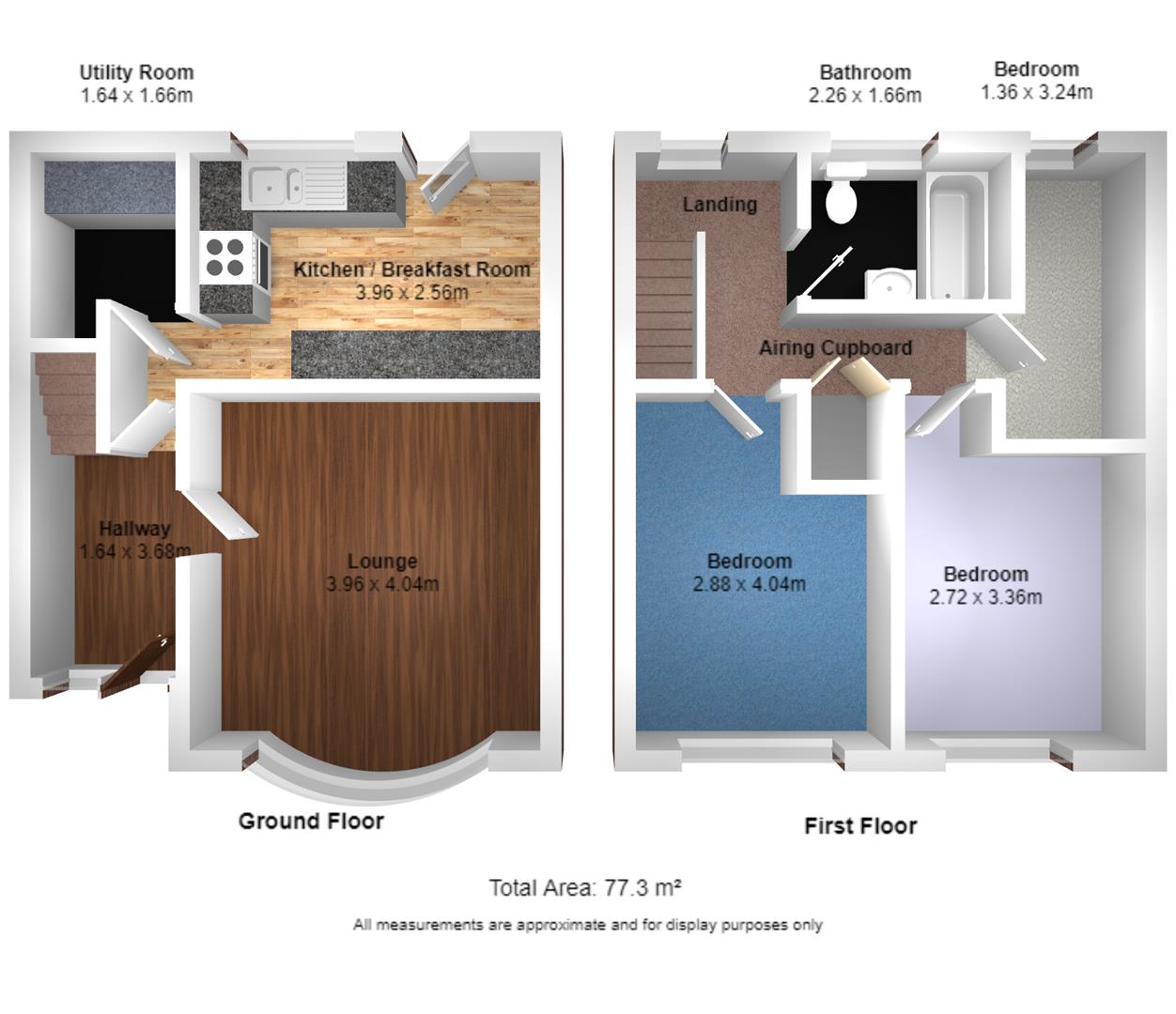3 Bedrooms Terraced house for sale in Meadow Lane, Houghton Regis, Dunstable LU5 | £ 225,000
Overview
| Price: | £ 225,000 |
|---|---|
| Contract type: | For Sale |
| Type: | Terraced house |
| County: | Bedfordshire |
| Town: | Dunstable |
| Postcode: | LU5 |
| Address: | Meadow Lane, Houghton Regis, Dunstable LU5 |
| Bathrooms: | 1 |
| Bedrooms: | 3 |
Property Description
Attention investors and landlords. We have available a 3 Bedroom property with tenants in situ.
The property is close to excellent transport links including the M1 junction 11a - with easy access to the Luton and Dunstable busway. The property is also within good distance to excellent local schools on the ever popular Tithe Farm area of Houghton Regis.
Entrance Hall
Timber entrance door. Coved ceiling. Laminate flooring. Electric meter cupboard. Staircase to the first floor. Radiator. Doors to the lounge and kitchen/breakfast room.
Lounge (1) (4.06m x 3.96m (13'4 x 13'0 ))
Georgian style double glazed bow window to the front. Radiator. Beamed ceiling. Laminate flooring. Two wall light points.
Lounge (2)
Kitchen/Breakfast Room (1) (3.96m x 2.57m (13'0 x 8'5 ))
Fitted with a range of white gloss fronted floor and wall units with worktops and inset 1 1/2 bowl stainless steel sink unit. Tiled splashbacks. Coved ceiling. Gas cooker point. Small understairs storage cupboard, Two radiators. Obscure double glazed Georgian style door leading to the rear garden with adjacent Georgian style window to the rear. Panelled door to the utility room.
Kitchen / Breakfast Room (2)
Utility Room (2.13m x 1.63m (7'0 x 5'4))
Fitted with floor units, worktop, and inset circular bowl sink with mixer tap. Tiled splashbacks. 'Main' wall mounted gas fired boiler serving central heating and domestic hot water.
First Floor
Landing
Georgian style double glazed window to the rear. Coved ceiling. Doors to the bedrooms and the bathroom. Double louvre doors to the airing cupboard housing a pre-lagged hot water cylinder with shelving above. Access to loft space.
Bedroom One (4.06m max x 2.90m (13'4 max x 9'6 ))
Georgian style double glazed window to the front. Radiator. Coved ceiling.
Bedroom Two (3.51m x 3.58m + door recess (11'6 x 11'9 + door re)
Georgian style double glazed window to the front. Radiator. Coved ceilng.
Bedroom Three (2.57m into door recess x 2.59m (8'5 into door re)
Georgian style double glazed window to the rear. Radiator. Recess with hanging and storage space.
Bathroom
Fitted with a white suite comprising panelled bath with an independent shower over, pedestal wash-hand basin and low level WC. Obscure double glazed window to the rear. Coved ceiling.
Outside
Front Garden
Fully enclosed with low level fencing and access gate. Steps down to the front door.
Rear Garden
A full width patio area, and mainly laid to lawn with borders. Enclosed with fencing and conifer hedge to one side.
Garage
Located in a nearby block. (We await a written copy of the site plan from the vendor confirming this).
Nb
These are draft property details, subject to the vendor's approval.
Property Location
Similar Properties
Terraced house For Sale Dunstable Terraced house For Sale LU5 Dunstable new homes for sale LU5 new homes for sale Flats for sale Dunstable Flats To Rent Dunstable Flats for sale LU5 Flats to Rent LU5 Dunstable estate agents LU5 estate agents



.png)











