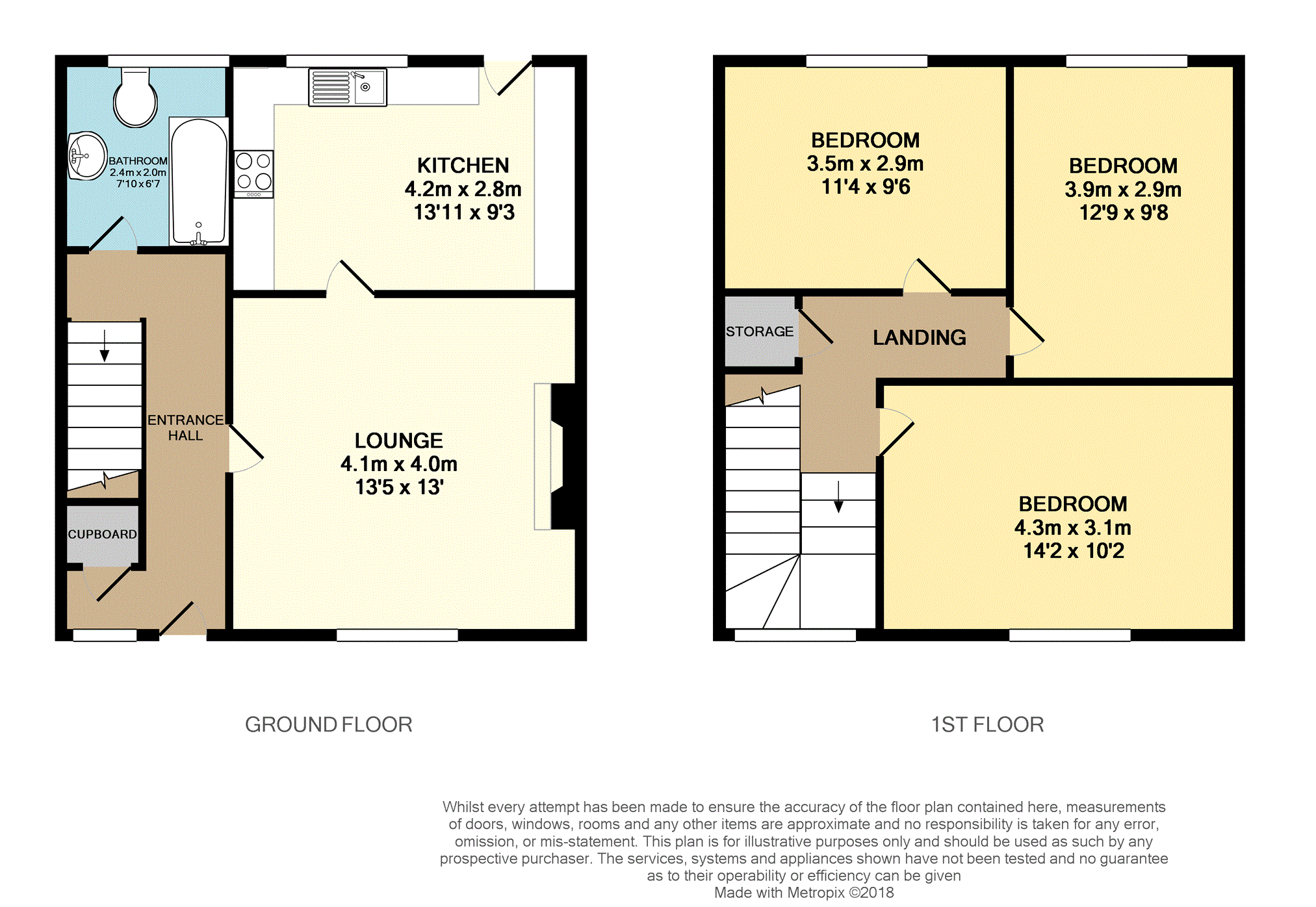3 Bedrooms Terraced house for sale in Meadowhead Crescent, Addiewell EH55 | £ 90,000
Overview
| Price: | £ 90,000 |
|---|---|
| Contract type: | For Sale |
| Type: | Terraced house |
| County: | West Lothian |
| Town: | West Calder |
| Postcode: | EH55 |
| Address: | Meadowhead Crescent, Addiewell EH55 |
| Bathrooms: | 1 |
| Bedrooms: | 3 |
Property Description
This is a superb mid-terraced family home offering three double bedrooms, extensive living area and wonderful front and rear gardens.
On entering the property by the front door there is a welcoming entrance hall which has laminate floor and a spindle balustrade staircase leading up to the first floor landing. The large lounge leads onto the breakfast kitchen which in turn has a door out to the rear decking area and garden beyond. The family bathroom is found on the ground floor and has a three-piece suite, upstairs there are three double bedrooms as well as a hatch access to the attic. The property benefits from gas central heating double glazed units and there is a low maintenance front garden as well as a large rear garden with tiered decking area and lawn. Early viewings are highly advise To fully appreciate the size condition and potential on offer. All appointments can be made via .
Well placed for access to local amenities and road network links throughout Central Scotland. West Calder is nearby and provides local shopping facilities and Livingston is approximately 5 miles distant where you will find a further range of retail facilities housed in the main Almondvale Shopping Centre. Livingston and West Calder also benefit from rail links - ideal for the commuter requiring access to Edinburgh and Glasgow.
Hallway
The welcoming internal hallway has a understairs storage cupboard, laminate floor, staircase with spindle balustrade to 1st floor landing and doors leading to the lounge and the bathroom.
Lounge
Main reception is bright and airy with a picture window out to the low maintenance front garden, has a continuation of the laminate flooring, a coving finish to the ceiling, inset display alcove with feature fireplace, electric fire and down lighters.
Kitchen/Breakfast
Superb breakfast kitchen which has a door and window out to the entertaining deck which leads down to the rear garden. There is extensive base and eye-level storage units a complimentary worksurface and In set 1 1/2 bowl sink with drainer. Integrated appliances include the dishwasher, washing machine, gas hob with electric oven below an extract above and both fridge and freezer.
Family Bathroom
This modern family bathroom has a tiled floor and full height wall tiling. There is a three-piece suite with a vanity surround to walls offering storage and inset wash handbasin and WC. There is a P- shaped shower bath with curved side screen and a thermostatic controled shower. This room also has down lighters window to the rear and a leather style radiator.
Bedroom One
This is the largest of the three double bedrooms and has a window out over the front garden and ample room for freestanding bedroom furniture.
Bedroom Two
The second double bedroom has a selection of built-in storage which is shelved, has drawers plus desk area and a built in wardrobe. There is a laminate floor and window overlooking the rear garden.
Bedroom Three
The third bedroom also has laminate floor, space for freestanding furniture and a window to the rear overlooking the garden space.
Property Location
Similar Properties
Terraced house For Sale West Calder Terraced house For Sale EH55 West Calder new homes for sale EH55 new homes for sale Flats for sale West Calder Flats To Rent West Calder Flats for sale EH55 Flats to Rent EH55 West Calder estate agents EH55 estate agents



.png)





