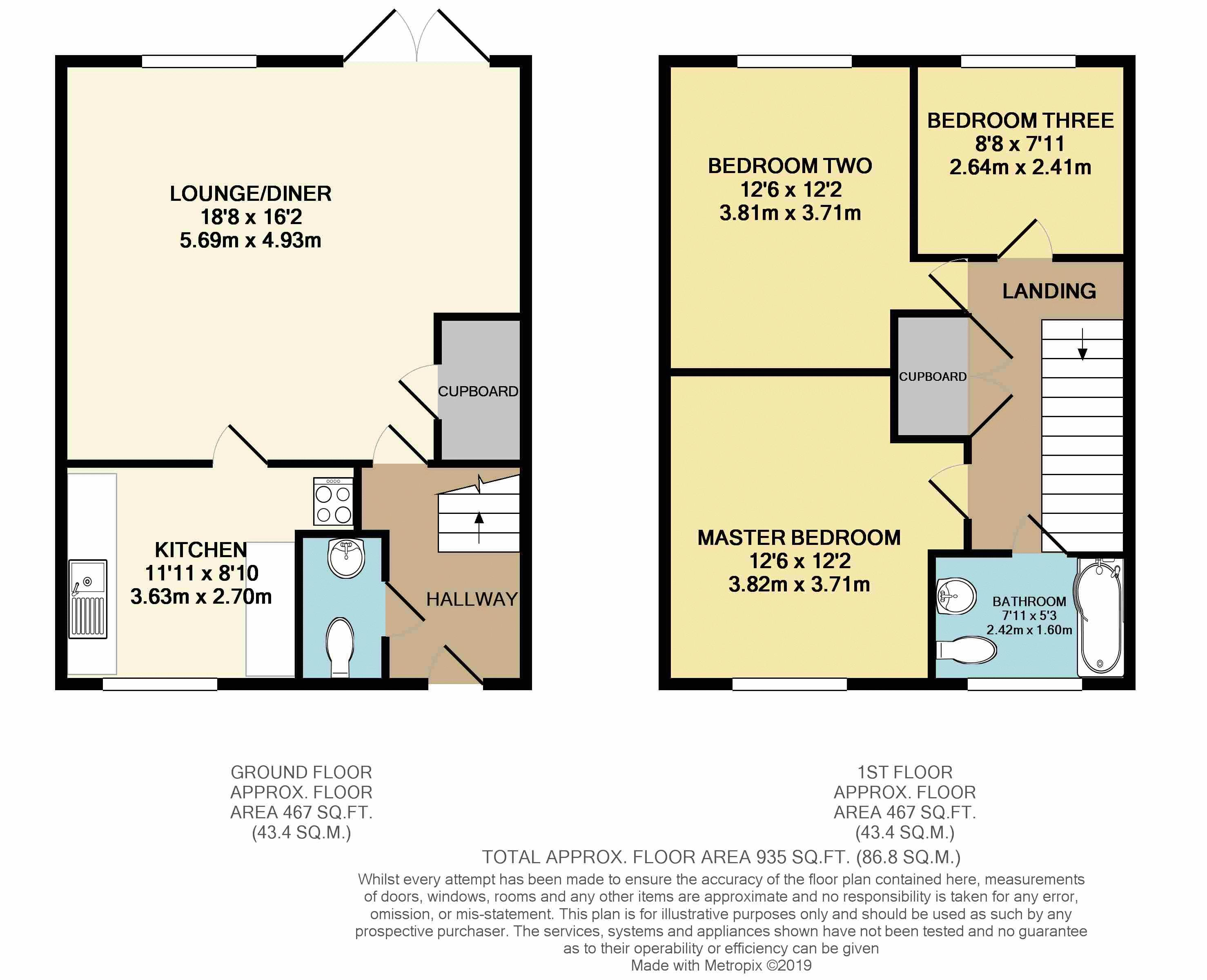3 Bedrooms Terraced house for sale in Meads Close, New Bradwell, Milton Keynes MK13 | £ 245,000
Overview
| Price: | £ 245,000 |
|---|---|
| Contract type: | For Sale |
| Type: | Terraced house |
| County: | Buckinghamshire |
| Town: | Milton Keynes |
| Postcode: | MK13 |
| Address: | Meads Close, New Bradwell, Milton Keynes MK13 |
| Bathrooms: | 2 |
| Bedrooms: | 3 |
Property Description
* A spacious three bedroom terraced property located down a quiet cul-de-sac in new bradwell benefiting from a newly fitted kitchen, south facing garden and walking distance to wolverton train station *
Urban & Rural Milton Keynes are extremely delighted to be the sole selling agent for this lovely three bedroom terraced family home which has been carefully maintained and updated by its current owners. The residence is situated down a quite, low traffic cul-de-sac within the sought after area of new bradwell. The historic town of New Bradwell offers many benefits including its close proximity to Wolverton Train Station and a short driving distance of J14 of the M1, the A5 and central Milton Keynes shopping centre.
In brief the property is comprised of; an entrance hallway, cloakroom, open planned lounge/diner and a refitted kitchen. To the first floor there are three generous and well proportioned bedrooms and a modern refitted family bathroom suite. Externally the property boasts the largest of rear gardens out of the parade of properties on the street and has the added bonus being south facing. The property also offers a neat a manageable front garden.
Added benefits include; double glazing, gas central heating, refitted kitchen & bathroom and is walking distance to local amenities.
Entrance Hallway
Door to front aspect. Radiator. Laminate flooring. Door to lounge.
Cloakroom
Double glazed window to front aspect. Low level WC. Wash hand basin. Laminate flooring.
Lounge/Diner (18' 8'' x 16' 2'' (5.69m x 4.92m))
Double glazed window to rear aspect. French doors to rear garden. Radiators. TV point. Under stairs cupboard. Laminate flooring. Door to kitchen. Door to entrance hall.
Kitchen (11' 11'' x 8' 10'' (3.63m x 2.69m))
Door to lounge and a Double glazed window to front aspect. A range of base and eye level units offering storage, single bowl drainer sink unit with cupboard under. Gas oven and hob with cooker hood over, plumbing for washing machine, dishwasher and laminate flooring
1st Floor Landing
Bedroom 1 (12' 6'' x 12' 2'' (3.81m x 3.71m))
Double glazed window to rear aspect. Radiator. Laminate flooring.
Bedroom 2 (12' 6'' x 12' 2'' (3.81m x 3.71m))
Double glazed window to front aspect. Radiator. Laminate flooring.
Bedroom 3
Double glazed window to rear aspect. Radiator. Laminate flooring.
Family Bathroom (7' 11'' x 5' 3'' (2.41m x 1.60m))
Double glazed window to front aspect. Radiator. Fitted to comprise: Panel bath with mixer taps. Wash hand basin. Low level WC. Fitted cupboards. Fully tiled.
Gardens
To the front: Shingled area, enclosed timber fencing and path to front door
To the rear: South facing, laid to lawn area. Pathway leading to door. Shed. Gated rear access.
Property Location
Similar Properties
Terraced house For Sale Milton Keynes Terraced house For Sale MK13 Milton Keynes new homes for sale MK13 new homes for sale Flats for sale Milton Keynes Flats To Rent Milton Keynes Flats for sale MK13 Flats to Rent MK13 Milton Keynes estate agents MK13 estate agents



.png)











