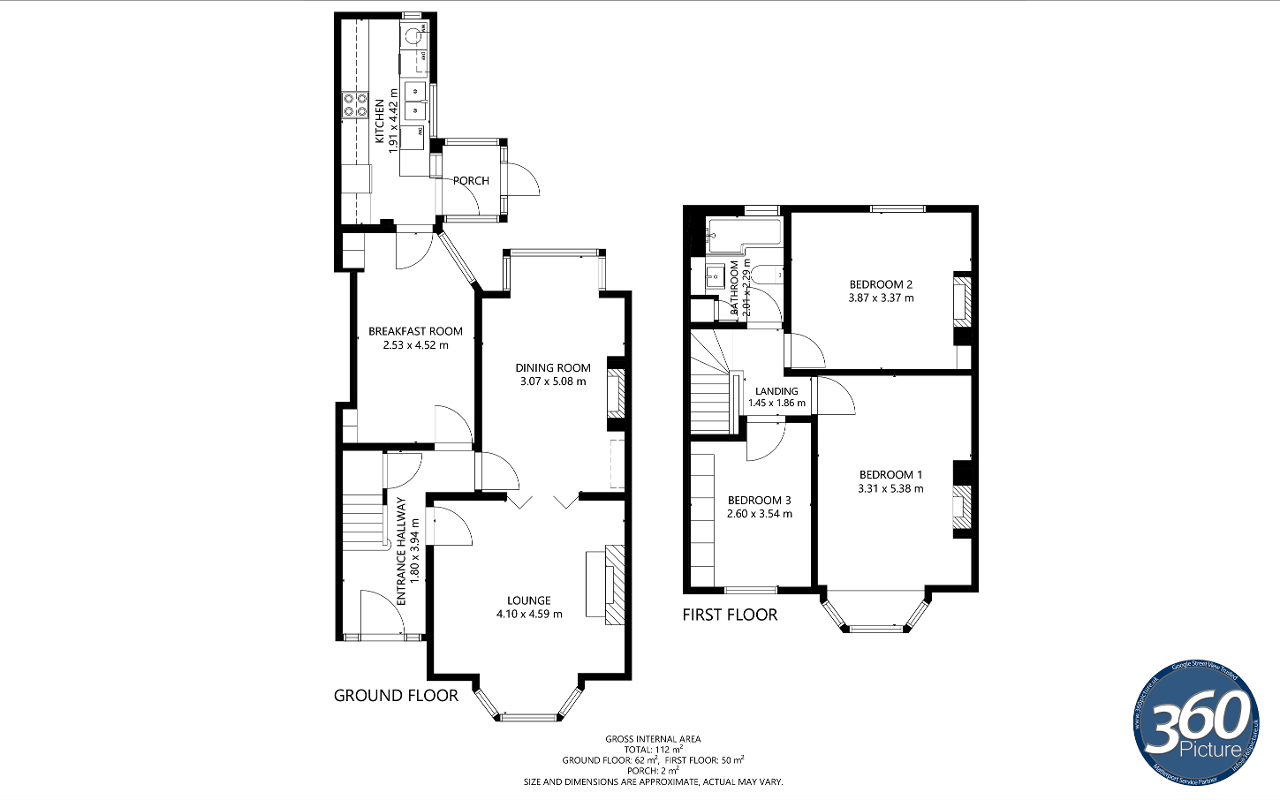3 Bedrooms Terraced house for sale in Meaford Avenue, Stone, Staffordshire ST15 | £ 240,000
Overview
| Price: | £ 240,000 |
|---|---|
| Contract type: | For Sale |
| Type: | Terraced house |
| County: | Staffordshire |
| Town: | Stone |
| Postcode: | ST15 |
| Address: | Meaford Avenue, Stone, Staffordshire ST15 |
| Bathrooms: | 0 |
| Bedrooms: | 3 |
Property Description
Austin & Roe have great pleasure in offering For Sale this Traditional Three Bedroom Property with fully enclosed rear garden.
The property briefly consists of Entrance Hallway, Lounge, Dining Room, Breakfast Room and Kitchen on the Ground Floor and on the First Floor the Landing, Three Bedrooms and the Family Bathroom.
The property has a dwarf wall to the front aspect and a fully enclosed garden at the rear.
From our office cross Granville Square and turn right into station Road cross the railway line and turn left into Berkeley Street continue to the end which is Meaford Avenue.
Ground Floor
Entrance Hallway
12' 11'' x 5' 10'' (3.94m x 1.8m) The property is entered via an enclosded storm porch and through a second glazed door into the Entrance hallway which features the original "Minton" floor tiles, there is a wall mounted radiator, central light fitting, dado rail, original staircase rising to the floor above and door leading off to the Lounge, Dining Room and Breakfast Room and Kitchen.
Lounge
15' 0'' x 13' 5'' (4.59m x 4.1m) The Lounge features a front-facing white double glazed bay window with wall mounted radiator beneath, coved cornices, picture rails and central light fitting, the wooden fireplace provides a focal point to the room, there are double folding doors into the dining room and a wooden door opening into the Entrance Hallway.
Dining Room
16' 7'' x 10' 0'' (5.08m x 3.07m) The Dining Room features a rear-facing double glazed bay window with wall mounted radiator beneath, fitted coved cornices, picture rails and a central light fitting. The chimney breast has a fitted cupboard and there is a wooden door opening into the Entrance Hallway.
Breakfast Room
14' 9'' x 8' 3'' (4.52m x 2.53m) The Breakfast Room is accessed via a wooden door from the Entrance Hallway and benefits from having built in cupboards with stripped wooden doors, a wall mounted radiator with shelf above, a central light fitting, a double glazed window onto the rear aspect and a door into the kitchen.
Kitchen
14' 6'' x 6' 3'' (4.42m x 1.91m) The Kitchen has a selection of Modern high gloss cream wall units with lights above, base units and a larder unit. The Counter-tops are granite effect and inset with a stainless steel two and a half bowl sink and mixer tap. There are spaces for appliances and the splashbacks and a feature wall are tiled in brick-style. There are three double glazed windows giving lots of natural light and there is also a loft hatch in the ceiling. The flooring is quarry tiles.
Rear Porchway
There is a useful Rear Porch entered Via the Kitchen with a door into the rear garden.
First Floor
Stairs and Landing
6' 1'' x 4' 9'' (1.86m x 1.45m) The Stairs rise from the Entrance Hallway to the Landing with doors leading off to the Three Bedrooms and the Family Bathroom
First Bedroom
17' 7'' x 10' 10'' (5.38m x 3.31m) The First Double Bedroom features a double glazed bay window, cast iron fireplace painted white, wall mounted radiator and has a central light fitting.
Second Bedroom
12' 8'' x 11' 0'' (3.87m x 3.37m) The Second Double Bedroom has a rear-facing double glazed window, picture rails, wall mounted radiator and a central light fitting.
Third Bedroom
11' 7'' x 8' 6'' (3.54m x 2.6m) The Third single Bedroom has a front facing double glazed window with wall mounted radiator beneath, picture rail and a central light fitting.
Family Bathroom
7' 6'' x 6' 7'' (2.29m x 2.01m) The modern Family Bathroom Is fully tiled with modern neutral tiles, the suite consists of bath with mixer tap, an electric shower above and is fitted with a glass shower screen, Pedestal wash hand basin with mixer tap and a low-level WC. There is an inset mirror, spotlight and a useful storage cupboard.
Exterior
Outside Areas
To the front of the property is a dwarf wall enclosing an easy maintenance area with a central pathway. To the rear is a very pretty garden laid to lawn and surrounded by flower and shrubbery borders, there is a sitting area at the end of the garden. The patio area is brick and extends to the side of the house, there is a dwarf wall giving one step up to the garden level.
Property Location
Similar Properties
Terraced house For Sale Stone Terraced house For Sale ST15 Stone new homes for sale ST15 new homes for sale Flats for sale Stone Flats To Rent Stone Flats for sale ST15 Flats to Rent ST15 Stone estate agents ST15 estate agents



.png)








