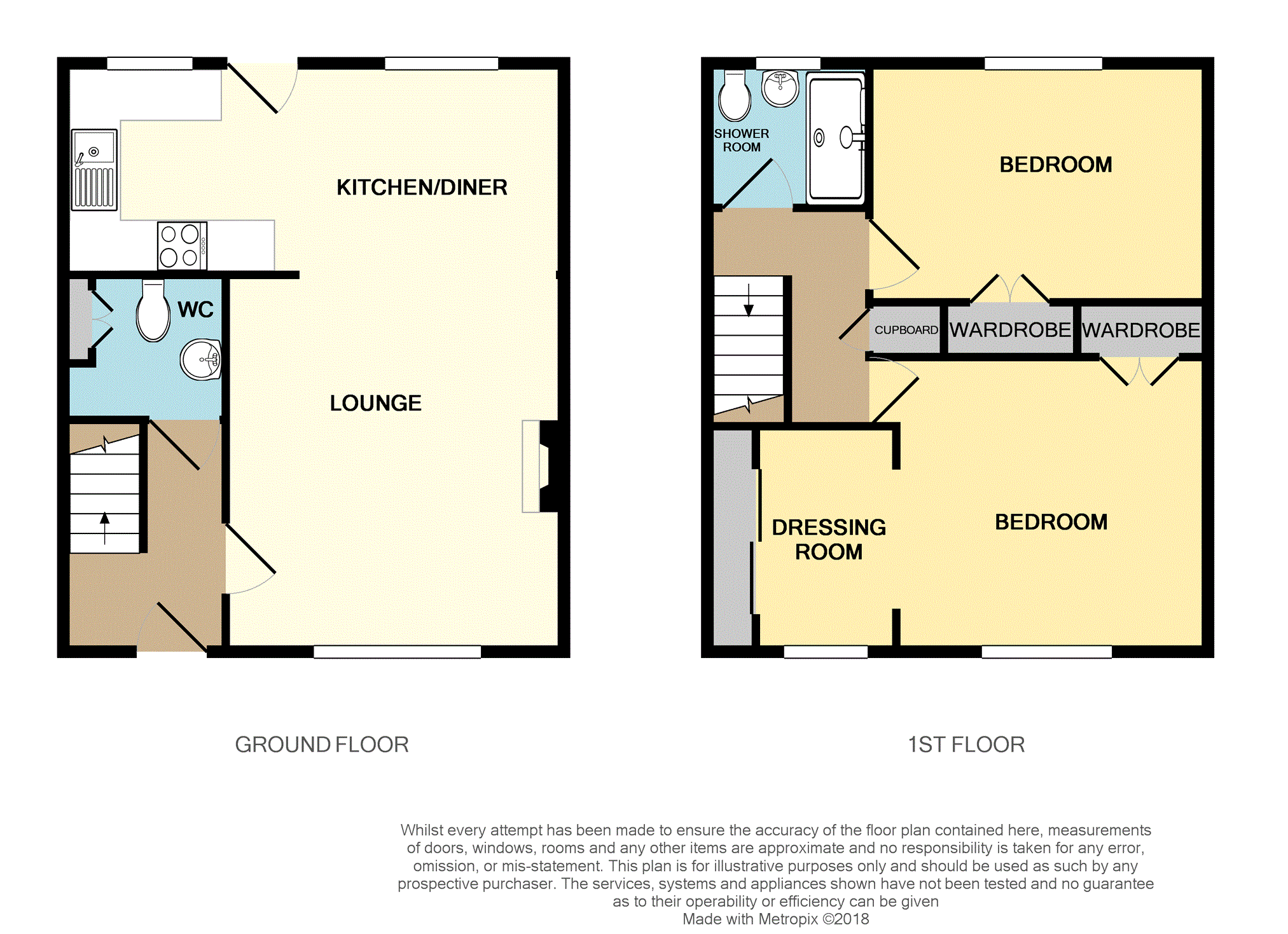2 Bedrooms Terraced house for sale in Melfort Place, Dundee DD3 | £ 103,000
Overview
| Price: | £ 103,000 |
|---|---|
| Contract type: | For Sale |
| Type: | Terraced house |
| County: | Dundee |
| Town: | Dundee |
| Postcode: | DD3 |
| Address: | Melfort Place, Dundee DD3 |
| Bathrooms: | 1 |
| Bedrooms: | 2 |
Property Description
Excellent and spacious two bedroom terraced villa situated in a popular and well sought after residential area. Previously converted from a three bedroom home the property offers spacious living accommodation over two levels and has a fresh neutral decor throughout. Comprising, entrance hall, spacious lounge, kitchen/diner and cloakroom. On the upper level of the property you will find two spacious double bedrooms, the main bedroom benefits from a dressing room with fitted wardrobes, there is also a modern shower room. The property has gas central heating and is fully double glazed throughout. Externally, there is a walled garden to the front which has been paved and has mature shrubs. To the rear you will find off street parking and a private walled garden, with privet hedge and mono block paving. This property will appeal to a broad range of potential buyers and early viewing is highly recommended.
Entrance Hall
9'1" x 6'3"
The area provides access to the lounge, cloakroom and stairs to upper level. There is a neutral décor and laminate to floor.
Lounge
14'8" x 13'2"
Spacious lounge situated to the front of the property. The room has an open aspect to the kitchen/diner and benefits from a fresh neutral décor, feature fireplace with electric fire, carpet to floor and coving to ceiling.
Kitchen/Diner
20'0" x 8'2"
Modern kitchen/diner to the rear of the property and open aspect to the lounge. The kitchen area has ample wall and base mounted units with contrasting worktops, stainless steel sink/drainer and tiles to splash back. Further benefits include gas hob, integrated oven/cooker hood, free standing dishwasher, fresh neutral decor and tiles to floor. Carpet to floor in the dining area.
Downstairs Cloakroom
6'3" x 5'2"
Ideally situated on the ground floor off the entrance hall. The room benefits from WC, wash hand basin on pedestal, partial tiling to walls and laminate to floor
Landing
8'6" x 6'4" (widest point)
The area provides access to bedrooms/bathroom has a neutral décor and carpet to floor.
Bedroom One
12'2" x 11'7"
Spacious double bedroom overlooking the front of the property. The room has a fresh neutral décor, double fitted wardrobes, carpet to floor and open plan aspect to the dressing area.
Dressing Room
8'4" x 5'5"
Situated off bedroom one and with window to front of the property. Spacious dressing area with fresh neutral décor, double fitted wardrobe and carpet to floor.
Bedroom Two
13'2" x 9'2"
Good sized double bedroom to the rear of the property. The room has a neutral décor, double fitted wardrobe and carpet to floor.
Shower Room
6'3" x 5'7"
Situated to the rear of the property the room benefits from a WC, wash hand basin, walk in shower cubicle with wet walls and electric shower. Partial tiling to walls, chrome heated towel rail, fitted mirror vanity unit and vinyl to floor.
Property Location
Similar Properties
Terraced house For Sale Dundee Terraced house For Sale DD3 Dundee new homes for sale DD3 new homes for sale Flats for sale Dundee Flats To Rent Dundee Flats for sale DD3 Flats to Rent DD3 Dundee estate agents DD3 estate agents



.png)







