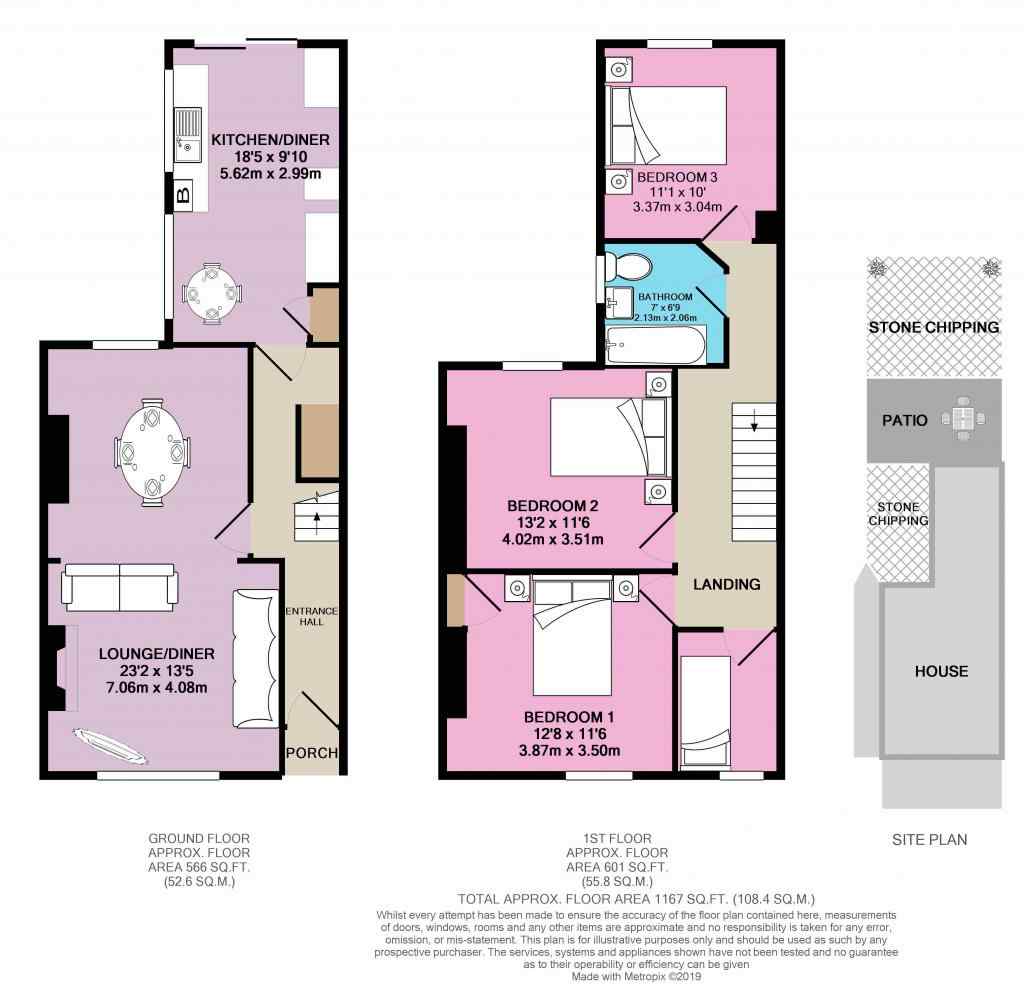4 Bedrooms Terraced house for sale in Melrose Street, Hull HU3 | £ 85,000
Overview
| Price: | £ 85,000 |
|---|---|
| Contract type: | For Sale |
| Type: | Terraced house |
| County: | East Riding of Yorkshire |
| Town: | Hull |
| Postcode: | HU3 |
| Address: | Melrose Street, Hull HU3 |
| Bathrooms: | 1 |
| Bedrooms: | 4 |
Property Description
Are you searching for a substantial property with scope to make it into your ideal family home? This four bedroom terraced house has a large through lounge diner, spacious kitchen diner and enclosed rear garden. What's more, it comes with no onward chain. Take a look...
Step into the entrance hall and you will immediately experience the scale of this vast property and what it has to offer. It is in need of some tlc and provides a blank canvas just waiting for someone to make it into a lovely home. A few steps along the hallway and to the left is the generously sized dual aspect through lounge diner. There is ample room for comfy sofas, a large dining table and other furniture as well. The spacious kitchen diner located to the rear of the house is light and airy with patio doors opening onto the rear garden. You'll find room for a table and chairs, plenty of storage units and ample work surfaces available to rustle up some delicious cuisine.
Venture up the grand, split level staircase and you'll discover four great bedrooms, three doubles and one single. All of them are of very pleasing proportions with space for wardrobes and furniture. The family bathroom is conveniently accessed from the landing and contains a panelled bath with shower over, wash hand basin and WC.
Head back downstairs and outside through the sliding doors from the kitchen diner. You can sit out on the patio area with a cold refreshing drink on a warm summer's day. The rear garden is low maintenance and enclosed with good quality wooden fencing.
This location has lots of local shops and amenities on hand, as Anlaby Road is a very short walk. A Lidl supermarket, Tesco Express, takeaways, cafes, restaurants, doctors and dentists amongst other facilities are all within walking distance. It is simple to catch one of many buses, head down Anlaby Road and into the city centre to enjoy all the larger shops, events and entertainment on offer. Enjoy a swim at the Albert Avenue pool located less than half a mile away. For other fitness options, the Costello Stadium has gym facilities, a sports hall and an athletics track. Take a stroll in the nearby Pickering Park or West Park, which both host great fun play areas and space for dog walking.
The superb Rainbow Centre on Wheeler Street is great for young families. It hosts play sessions and workshops for babies and toddlers, plus welcoming coffee mornings and fairs. It is less than a ten minute walk to Wheeler Primary School. For your older ones, The Boulevard Academy or Sirius Academy West are the obvious choices.
Would you like to book a viewing? Please call us anytime and we will be delighted to show you around so you can see first hand the potential of this grand property.
This home includes:
- Entrance Hall
External front door with obscure window above. Carpeted stairs to first floor with wooden bannister. Under stairs storage area with electrical consumer unit and meters. Original cornice. Tiled flooring. - Lounge Diner
7.06m x 4.08m (28.8 sqm) - 23' 1" x 13' 4" (310 sqft)
Windows to front and rear. Original cornice and ceiling roses. Picture rail. Gas fire with white ornamental surround. Wood effect laminate flooring. - Kitchen Diner
5.62m x 2.99m (16.8 sqm) - 18' 5" x 9' 9" (180 sqft)
Sliding doors to rear and two windows to side. Modern white units, black work surfaces and blue tiled splashback. Boiler. Space for cooker, tall fridge freezer and washing machine. Stainless steel sink. Fitted storage cupboard. Space for table and chairs. Wood effect laminate flooring. - Landing
Carpeted split level staircase to ground floor with wooden bannister. Carpeted. - Bedroom 1
3.5m x 3.87m (13.5 sqm) - 11' 5" x 12' 8" (145 sqft)
Window to front. Storage cupboard. Wood effect laminate flooring. - Bedroom 2
3.51m x 4.01m (14.1 sqm) - 11' 6" x 13' 2" (151 sqft)
Window to rear. Wood effect laminate flooring. - Bedroom 3
3.37m x 3.04m (10.2 sqm) - 11' x 9' 11" (110 sqft)
Window to rear. Access to loft hatch. Wood effect laminate flooring. - Bedroom 4
2.5m x 1.81m (4.5 sqm) - 8' 2" x 5' 11" (48 sqft)
Window to front. Wood effect laminate flooring. - Bathroom
2.13m x 2m (4.2 sqm) - 6' 11" x 6' 6" (45 sqft)
Obscure window to side. White tiled panelled bath with shower over. Traditional white wash hand basin and WC. Silver heated towel rail. Spotlighting. White wall tiling. Black tiled flooring. - Front Yard
Black wrought iron entrance gate. Low level brick wall to boundary. Tiled porch. Access to shared passageway leading to rear garden. - Rear Garden
Patio area. Stone chipping. High level wooden fencing to perimeter. Access to shared passageway leading to front of house.
Please note, all dimensions are approximate / maximums and should not be relied upon for the purposes of floor coverings.
Additional Information:
Band A
Band E (39-54)
Marketed by EweMove Sales & Lettings (Hull West) - Property Reference 22564
Property Location
Similar Properties
Terraced house For Sale Hull Terraced house For Sale HU3 Hull new homes for sale HU3 new homes for sale Flats for sale Hull Flats To Rent Hull Flats for sale HU3 Flats to Rent HU3 Hull estate agents HU3 estate agents



.png)











