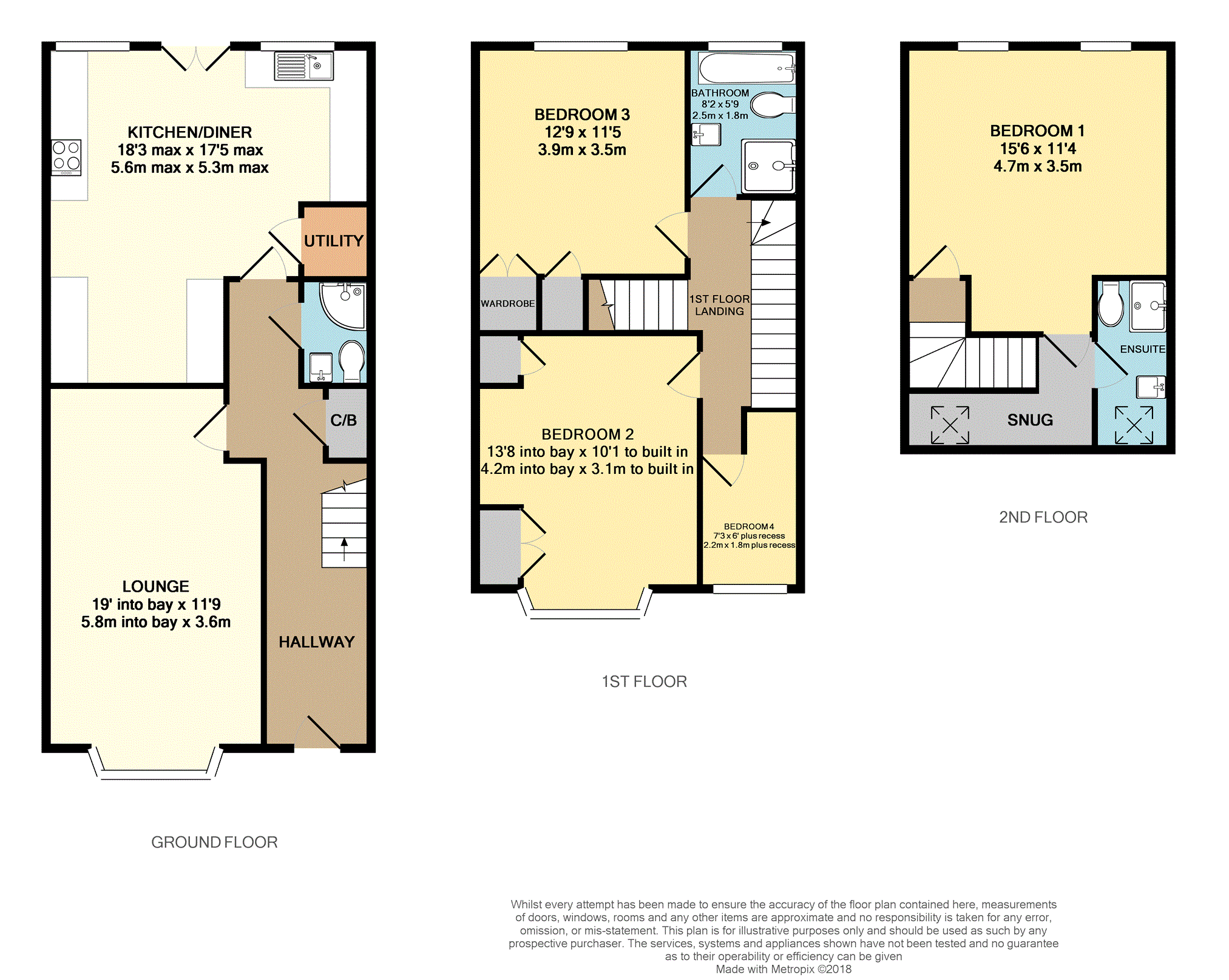4 Bedrooms Terraced house for sale in Memorial Road, Hanham BS15 | £ 360,000
Overview
| Price: | £ 360,000 |
|---|---|
| Contract type: | For Sale |
| Type: | Terraced house |
| County: | Bristol |
| Town: | Bristol |
| Postcode: | BS15 |
| Address: | Memorial Road, Hanham BS15 |
| Bathrooms: | 2 |
| Bedrooms: | 4 |
Property Description
Beautiful presentation, elegant light modern rooms, accommodation set over three floors and much more than meets the eye. This stunning home has been thoughtfully extended and improved to now offer space for all the family and more. Homes of this quality and within this desirable location are a rare find indeed and this home benefits from no onward chain. The area is steeped in history and this home's view to the front is of Memorial Cottage, built for the family of John Chiddy, a brave local hero. Hanham itself enjoys a varied range of shops, cafes, restaurants, supermarkets and pubs along with good schools and plenty of open green spaces. The commute to Bristol city centre and Bath by car, bus or bike adds to the attraction this home and location offers.
Internally you will be absolutely delighted with the space this home provides. Enjoy cosy evenings snuggled up in front of the wood burner in the lounge and watch the glowing embers on a winter's night. The heart of this home has to be the modern extended kitchen/diner with its generous cupboard storage with no shortage of light and space. This delightful room is sure to be a favourite! Completing the ground floor is a fully plumbed walk-in utility cupboard and a cloakroom with shower and wc.
Journey to the first floor and you will find two double bedrooms with built-in storage, a single bedroom and family bathroom with a good size separate shower cubicle.
Journey again to the top floor where you can enjoy amazing views over Hencliffe Woods towards Clifton Suspension Bridge. This is where you will find the delightful master suite with its own en suite shower room and separate large carpeted storage area with many uses.
The enclosed rear garden is a pleasant sunny area to enjoy and relax. It also benefits from gated pedestrian access to Gays Road.
Completing the package is the driveway parking for two cars.
Homes like this must be viewed to fully appreciate the quality and space.
No onward chain.
Entrance Hall
Two radiators and power points. Staircase to first floor with walk-in under stairs cupboard. Double glazed front door. Doors to lounge, downstairs shower room and kitchen/diner.
Lounge
11'9" x 19' into bay window
Double glazed bay window. TV point, two radiators and power points. Fireplace with wooden surround, tiled hearth and wood burning stove. Door to hall.
Kitchen/Diner
18'2" max narrows to 13'2" x 17'5" narrows to 6'7"
Range of matching wall and base units with laminate worktops and inset stainless steel sink. Built in double oven and 5 ring gas hob with stainless steel extractor hood over. Tiled floor and part tiled walls. Gas combi boiler. Two double glazed windows to the rear and two velux windows. Double glazed French doors to the rear garden and door to hall. Feature upright radiator and standard radiator. Door to utility cupboard with tiled floor, plumbing for washing machine and storage shelves.
Downstairs Shower
3'5" x 5'9"
WC and vanity unit with wash hand basin. Shower cubicle. Heated towel rail. Tiled floor. Extractor. Door to hall.
Master Bedroom
11'4" x 15'6"
Two double glazed windows to the rear. Two radiators, TV point and power points. Built in eves storage cupboards. Door leading to generous dressing/storage area and ensuite.
Master En-Suite
5'2" x 9'3"
WC and vanity unit with wash hand basin. Generous shower cubicle. Heated towel rail. Velux window to the front. Extractor fan.
Master Dressing Room
This area may be suitable as a dressing room, office space, a cot room or open storage room. Additional eves storage. Velux window to the front. Radiator and power points. Door to ensuite and master bedroom.
Bedroom Two
13'8" into bay x 10'1" to built in furniture
Double glazed bay window to the front. Built in wardrobes and drawers. TV point, radiator and power points.
Bedroom Three
11'5" x 12'9"
Double glazed window to the rear. TV point, radiator and power points. Integrated wardrobe and cupboard.
Bedroom Four
7'3" x 6' plus integrated wardrobe in recessed area over stairs.
Double glazed window to the front. TV point, radiator and power points.
Family Bathroom
8'2" x 5'9"
WC and double drawer vanity unit with wash hand basin. Separate generous shower cubicle. Bath with built in corner unit above. Heated towel rail. Double glazed window to the rear. Extractor fan.
Landing
Staircase to master suite on the second floor. 3 light tunnels.
Rear Garden
Well maintained enclosed rear garden. Enclosed with fences to the sides plus rear gated pedestrian access to the street. Lawn and patio area with flower beds. Outside tap.
Driveway
Tarmac driveway to the front of the property with off-street parking for 2 vehicles.
Council Tax Band
Band "C" South Gloucestershire Council.
Property Location
Similar Properties
Terraced house For Sale Bristol Terraced house For Sale BS15 Bristol new homes for sale BS15 new homes for sale Flats for sale Bristol Flats To Rent Bristol Flats for sale BS15 Flats to Rent BS15 Bristol estate agents BS15 estate agents



.png)











