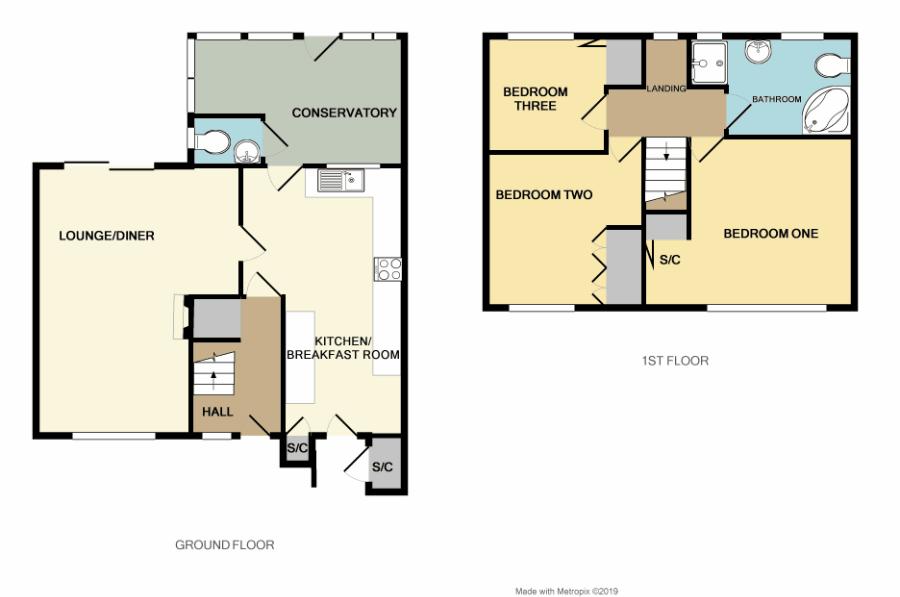3 Bedrooms Terraced house for sale in Mendip Crescent, Downend, Bristol BS16 | £ 229,950
Overview
| Price: | £ 229,950 |
|---|---|
| Contract type: | For Sale |
| Type: | Terraced house |
| County: | Bristol |
| Town: | Bristol |
| Postcode: | BS16 |
| Address: | Mendip Crescent, Downend, Bristol BS16 |
| Bathrooms: | 2 |
| Bedrooms: | 3 |
Property Description
Three bedrooms! Terraced home! Driveway parking! Rear garden! Spacious accommodation! Conservatory! Cloakroom! Offered to the market for sale is this superb three bedroom home located on Mendip Crescent in the popular Downend/Emerson Green area of Bristol. The property is ideally located close to local amenities in the area, ring road connections and shop/supermarkets of Emersons Green/Downend. The property requires some updating but offers any potential buyer the opportunity to really make their mark. The accommodation comprises: Entrance hall, lounge/diner, spacious kitchen/breakfast room, conservatory and cloakroom to the ground floor. On the first floor can be found the master bedroom, a further double bedroom, single bedroom and family bathroom with bath and shower cubicle. Externally you will find driveway parking for one car, front garden and mature rear garden. Sure to attract quick interest, call today to arrange your viewing!
Entrance Hall (9' 6'' x 6' 0'' (2.89m x 1.83m))
Door to front, double glazed window to front, laminate flooring, radiator, stairs to first floor landing, understairs storage area.
Cloakroom (4' 10'' x 3' 5'' (1.47m x 1.04m))
Double glazed window to side, WC, wash hand basin, part tiled walls.
Lounge/Diner (18' 5'' narrowing to 8' 2'' x 13' 11'' narrowing to 10' 7'' (5.61m x 4.24m))
Laminate flooring, two radiators, L shape, gas fire and surround, double glazed window to front, double glazed patio doors to rear.
Kitchen/Breakfast Room (16' 3'' x 9' 10'' narrowing to 6' 9'' (4.95m x 2.99m))
Double glazed door to front, tiled flooring, radiator, storage cupboard, breakfast bar, gas hob, electric oven, cooker hood, space for fridge/freezer, space for tumble dryer, space for washing machine, space for slimline dishwasher, wall and base units, worktops, tiled splashbacks, stainless steel sink and drainer, L shape, double glazed door and window to rear leading to conservatory.
First Floor Landing (5' 9'' narrowing to 2' 8'' x 9' 4'' (1.75m x 2.84m))
Double glazed window to rear, stairs from hall.
Bedroom One (12' 6'' max x 13' 2'' narrowing to 9' 11'' (3.81m x 4.01m))
Double glazed window to front, radiator, fitted wardrobes, storage cupboard, ceiling coving.
Bedroom Two (12' 4'' max x 10' 8'' (3.76m x 3.25m))
Double glazed window to front, radiator, fitted wardrobes.
Bedroom Three (8' 6'' x 8' 11'' narrowing to 7' 8'' (2.59m x 2.72m))
Double glazed window to rear, radiator, loft access, airing cupboard housing gas combi boiler.
Bathroom (5' 8'' x 10' 3'' into cubicle (1.73m x 3.12m))
Two double glazed windows to rear, heated towel tail, extractor fan, WC, wash hand basin with vanity, shower cubicle, corner bath, part tiled walls.
Conservatory (8' 10'' narrowing to 4' 5'' x 11' 8'' narrowing to 6' 0'' (2.69m x 3.55m))
Double glazed door to rear, door to cloakroom, radiator, tiled flooring, L shape, double glazed windows to rear and side.
Rear Garden
Patio area, outside tap, canopy, rear gate, mature plants and shrubs, garden shed, greenhouse.
Front Garden
Laid to gravel and shrubs, canopy over both doors, outside storage cupboard.
Driveway
Parking for one car.
Property Location
Similar Properties
Terraced house For Sale Bristol Terraced house For Sale BS16 Bristol new homes for sale BS16 new homes for sale Flats for sale Bristol Flats To Rent Bristol Flats for sale BS16 Flats to Rent BS16 Bristol estate agents BS16 estate agents



.jpeg)











