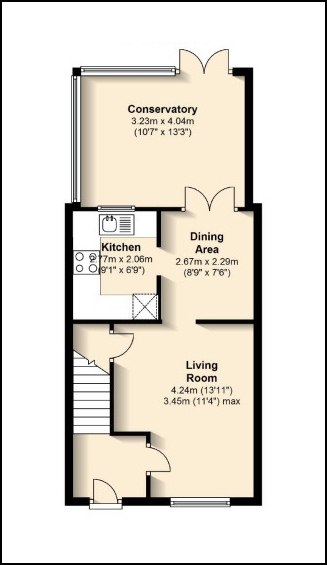3 Bedrooms Terraced house for sale in Mercers Row, St Albans AL1 | £ 465,000
Overview
| Price: | £ 465,000 |
|---|---|
| Contract type: | For Sale |
| Type: | Terraced house |
| County: | Hertfordshire |
| Town: | St.albans |
| Postcode: | AL1 |
| Address: | Mercers Row, St Albans AL1 |
| Bathrooms: | 1 |
| Bedrooms: | 3 |
Property Description
Detailed Description
This three bedroom terraced home is situated in a quiet cul de sac within walking distance of shops, schools and the Abbey Station. Located next to a beautiful park and the historic St Stephens 1000 year old church; the property benefits from 2 reception areas plus large conservatory, fitted kitchen, modern bathroom, large well stocked mature garden, underground cellar under the summer house, private garage and drive. Internal viewing highly recommended. Call Mike on Hallway : Entrance via a part glazed door, wood flooring, radiator and stairs.
Living Room : 11'4" x 13'11" (3.45m x 4.24m), Wood flooring, under stairs cupboard, double glazed window to front aspect, radiator, coving to ceiling.
Dining Area : 8'9" x 7'6" (2.67m x 2.29m), French door to conservatory, wood flooring, open arch to the kitchen, radiator, coving to ceiling.
Kitchen : 9'1" x 6'9" (2.77m x 2.06m), Wall and base units, built-in oven with gas hob, room for dishwasher and fridge, plumbing for washing machine, tiled flooring, tiles splashback and coving to ceiling.
Conservatory : 13'3" x 10'7" (4.04m x 3.23m), Laminate flooring, double glazed windows to three aspects, French door to garden, radiator.
Master Bedroom : 10'10" x 8'5" (3.30m x 2.57m), Fitted wardrobe, window to the rear aspect, wood flooring and radiators.
Bedroom Two : 9'11" x 6'7" (3.02m x 2.01m), Fitted wardrobe, wood flooring, window to the front aspect and radiator.
Bedroom Three : 7'8" x 6'2" (2.34m x 1.88m), Wood flooring, window to the front aspect and radiator.
Bathroom : 6'2" x 6'0" (1.88m x 1.83m), Panel enclosed bath with wash hand basin, low level W/C, tiled walls and flooring.
Front Garden : 25'0" x 15'0" (7.62m x 4.57m), Mainly laid to lawn with natural shrubs and plants
Rear Garden : 80'0" x 20'0" (24.38m x 6.10m), Mainly laid to lawn leading to raised lawn area, with shrub and flower borders, ornamental feature flint wall, large storage shed, small pond and mature tree at the end of the garden.
Summer House : 15'0" x 10'0" (4.57m x 3.05m), Three multi pane windows and French doors, wood flooring, lighting and power, fully waterproof, brick built fireplace with wood burning stove, cellar room underneath and concrete roof.
Garage : 17'0" x 10'0" (5.18m x 3.05m), Up and over garage door with light and power, door to the garden and driveway to the front of garage.
Property Location
Similar Properties
Terraced house For Sale St.albans Terraced house For Sale AL1 St.albans new homes for sale AL1 new homes for sale Flats for sale St.albans Flats To Rent St.albans Flats for sale AL1 Flats to Rent AL1 St.albans estate agents AL1 estate agents














