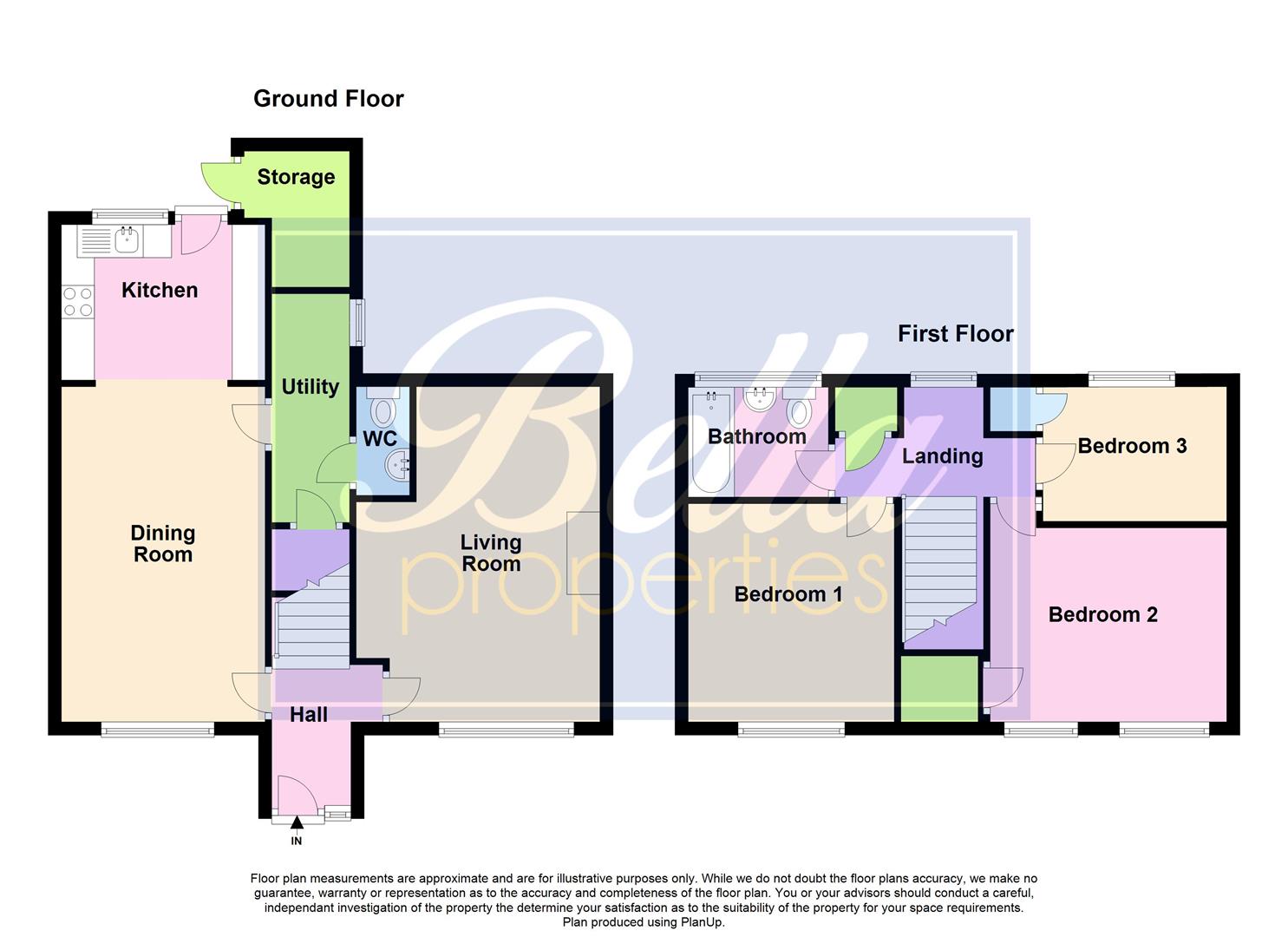3 Bedrooms Terraced house for sale in Mere Dyke Road, Luddington, Scunthorpe DN17 | £ 115,000
Overview
| Price: | £ 115,000 |
|---|---|
| Contract type: | For Sale |
| Type: | Terraced house |
| County: | North Lincolnshire |
| Town: | Scunthorpe |
| Postcode: | DN17 |
| Address: | Mere Dyke Road, Luddington, Scunthorpe DN17 |
| Bathrooms: | 1 |
| Bedrooms: | 3 |
Property Description
**no chain** Bella Properties bring to the market for sale this good sized, three bedroom mid terrace property in the village of Luddington. With good sized rooms throughout, this property has been well cared for, is set well back from the road and has a very private non overlooked rear garden. Ideal for a family or first time buyer, viewings are available immediately and come highly recommended.
The property itself briefly comprises of a hallway, living room, dining room, kitchen, utility, WC, landing, three bedrooms and family bathroom. Externally, there is front and rear lawned gardens, the rear being extremely private and non overlooked.
Hallway
Entrance to the property is gained via the uPVC front door into the hallway. Doors lead to the Living Room and Dining Room and stairs lead to the first floor accomodation.
Living Room (3.19 x 5.08 (10'5" x 16'7"))
Carpeted throughout with central heating radiators, uPVC windows to the front of the property and feature firplace with brick surround.
Dining Room (5.08 x 3.09 (16'7" x 10'1"))
Open plan with the kitchen. Carpeted throughout with central heating radiator and uPVC window to the front of the property. Door leads to the utility.
Kitchen (2.97 x 2.36 (9'8" x 7'8"))
A variety of base height and wall mounted cream units with complimentary wooden counters. Integrated oven, gas hob, overhead extractor and sink and drainer with mixer tap. Space for white goods. Tiled splashbacks, uPVC window to the rear of the property and uPVC door leads to the rear garden.
Utility
Space for white goods and uPVC window to the rear of the property. Includes under stairs storage cupboard. Door leads to WC.
Wc
Two piece white suite consisting of toilet and sink.
Landing
Doors leads to all three bedrooms and family bathroom. Include built in storage cupboard and uPVC window to the rear of the property.
Bedroom One (3.31 x 3.13 (10'10" x 10'3"))
Carpeted throughout with central heating radiator, built in storage along one wall and uPVC window to the front of the property.
Bedroom Two (4.08 x 2.94 (13'4" x 9'7"))
Carpeted throughout with central heating radiator, built in storage cupboard, built in storage along one wall and two uPVC window to the front of the property.
Bedroom Three (2.79 x 2.04 (9'1" x 6'8"))
Carpeted throughout with central heating radiator, built in storage cupboard and uPVC window to the rear of the property.
Bathroom (1.67 x 2.63 (5'5" x 8'7"))
A three piece suite consisting of toilet, sink and bath with overhead shower. Fully tiled walls with uPVC window ot the rear of the property.
External
To the front of the property is a mostly lawned garden with path leading to the front door. To the rear is an extremely private non overlooked rear garden, mostly lawned garden with patio area and established borders. Access to external storage.
Disclaimer
The information displayed about this property comprises a property advertisement and is an illustration meant for use as a guide only. Bella Properties makes no warranty as to the accuracy or completeness of the information.
Property Location
Similar Properties
Terraced house For Sale Scunthorpe Terraced house For Sale DN17 Scunthorpe new homes for sale DN17 new homes for sale Flats for sale Scunthorpe Flats To Rent Scunthorpe Flats for sale DN17 Flats to Rent DN17 Scunthorpe estate agents DN17 estate agents



.png)











