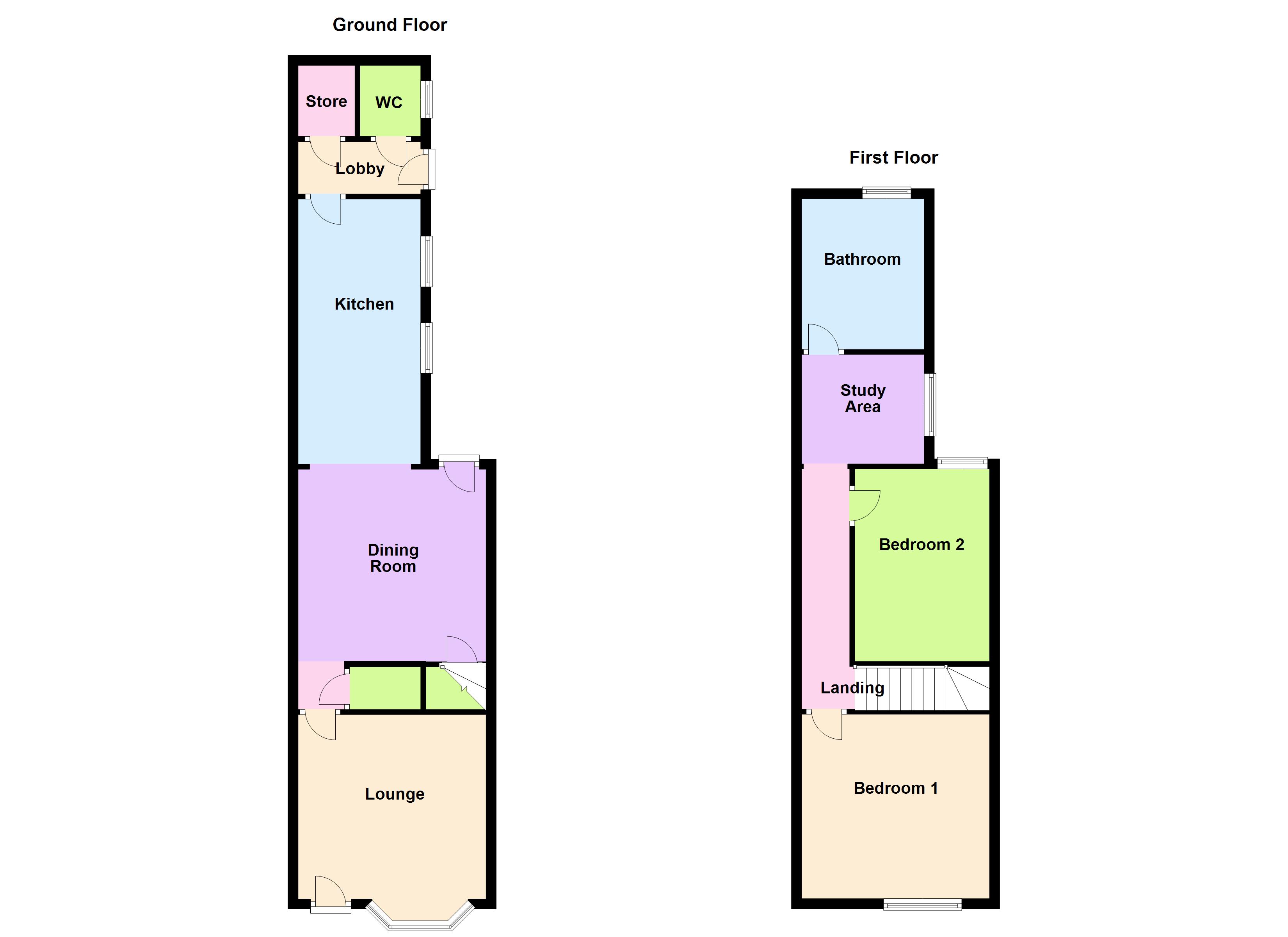2 Bedrooms Terraced house for sale in Mere Road, Erdington, Birmingham B23 | £ 140,000
Overview
| Price: | £ 140,000 |
|---|---|
| Contract type: | For Sale |
| Type: | Terraced house |
| County: | West Midlands |
| Town: | Birmingham |
| Postcode: | B23 |
| Address: | Mere Road, Erdington, Birmingham B23 |
| Bathrooms: | 1 |
| Bedrooms: | 2 |
Property Description
**draft details, awaiting vendors approval **
ideal first time purchase - Move straight into this immaculately presented period mid terraced house being conveniently situated for local amenities including local schools and shops with public transport on hand including Gravelly Hill railway station within walking distance.
The immaculate accommodation which has undergone many cosmetic improvements throughout to a high specification briefly comprises: Attractive lounge, separate dining room, superb comprehensively fitted kitchen, guest WC, landing, two double bedrooms plus study and a luxuriously reappointed family bathroom. Outside to the rear is an enclosed rear garden with rear vehicular access. Internal viewing of this property is recommended.
Lounge 12' 2" x 11' 11" (3.71m x 3.63m) Approached via opaque double glazed entrance door with transom style window over, double glazed bay window to front, wood flooring, feature chimney breast with fireplace, surround, marble hearth and tiled back, radiator, coving and rose, door to:
Inner hallway With door to useful under stairs storage cupboard, opening to:
Dining room 12' 6" x 12' 2" (3.81m x 3.71m) Having feature chimney breast, fireplace with surround, raised hearth and cast iron back with a coal effect gas fire, radiator, wood flooring, coving, double glazed door with transom style double glazed window over giving access to rear garden, door with stairs to first floor, opening to:
Kitchen 17' 2" x 7' 1" (5.23m x 2.16m) Having two double glazed windows to side, being comprehensively refitted with a high gloss range of wall and base units with roll top work surface incorporating inset one and half bowl sink with mixer tap and brick effect tiled splashback surround, five burner gas hob and extractor hood with built in electric oven and integrated microwave oven, space for American style fridge freezer, space and plumbing for washing machine, space for further appliance, breakfast bar, tiled floor, downlighting, cupboard housing gas central heating boiler, door to:
Lobby Having opaque glazed door to rear garden, useful storage cupboard, door to:
W.C. Having W.C, glazed window to side.
Landing Being approached by staircase with access to loft via pull down ladder, radiator and doors to:
Bedroom one 12' 4" x 12' 0" (3.76m x 3.66m) Having double glazed window to front, radiator, chimney breast.
Bedroom two 12' 7" x 9' 4" (3.84m x 2.84m) Having double glazed window to rear, radiator, chimney breast.
Study 7' 1" x 7' 1" (2.16m x 2.16m) Having double glazed window to side, radiator, glazed door to:
Bathroom Being luxuriously reappointed, having a white suite comprising P shaped Jacuzzi panelled bath with rainwater head shower over, shower attachment, fitted shower screen, inset vanity his and hers sink unit with double basin with chrome mixer taps and cupboards below, tiled splashback surround, W.C, bidet, downlighting, feature vertical pillar radiator, tiled floor, double glazed window to rear.
Outside To the rear is a garden with paved patio and pathway leading to lawned garden area with fencing to perimeter, gated access to rear, hard standing with gates providing off road parking for trailer or caravan.
Fixtures and fittings as per sales particulars.
Tenure
The Agent understands that the property is freehold. However we are still awaiting confirmation from the vendors Solicitors and would advise all interested parties to obtain verification through their Solicitor or Surveyor.
Green and company has not tested any apparatus, equipment, fixture or services and so cannot verify they are in working order, or fit for their purpose. The buyer is strongly advised to obtain verification from their Solicitor or Surveyor. Please note that all measurements are approximate.
Want to sell your own property?
Contact your local green & company branch on
Property Location
Similar Properties
Terraced house For Sale Birmingham Terraced house For Sale B23 Birmingham new homes for sale B23 new homes for sale Flats for sale Birmingham Flats To Rent Birmingham Flats for sale B23 Flats to Rent B23 Birmingham estate agents B23 estate agents



.png)











