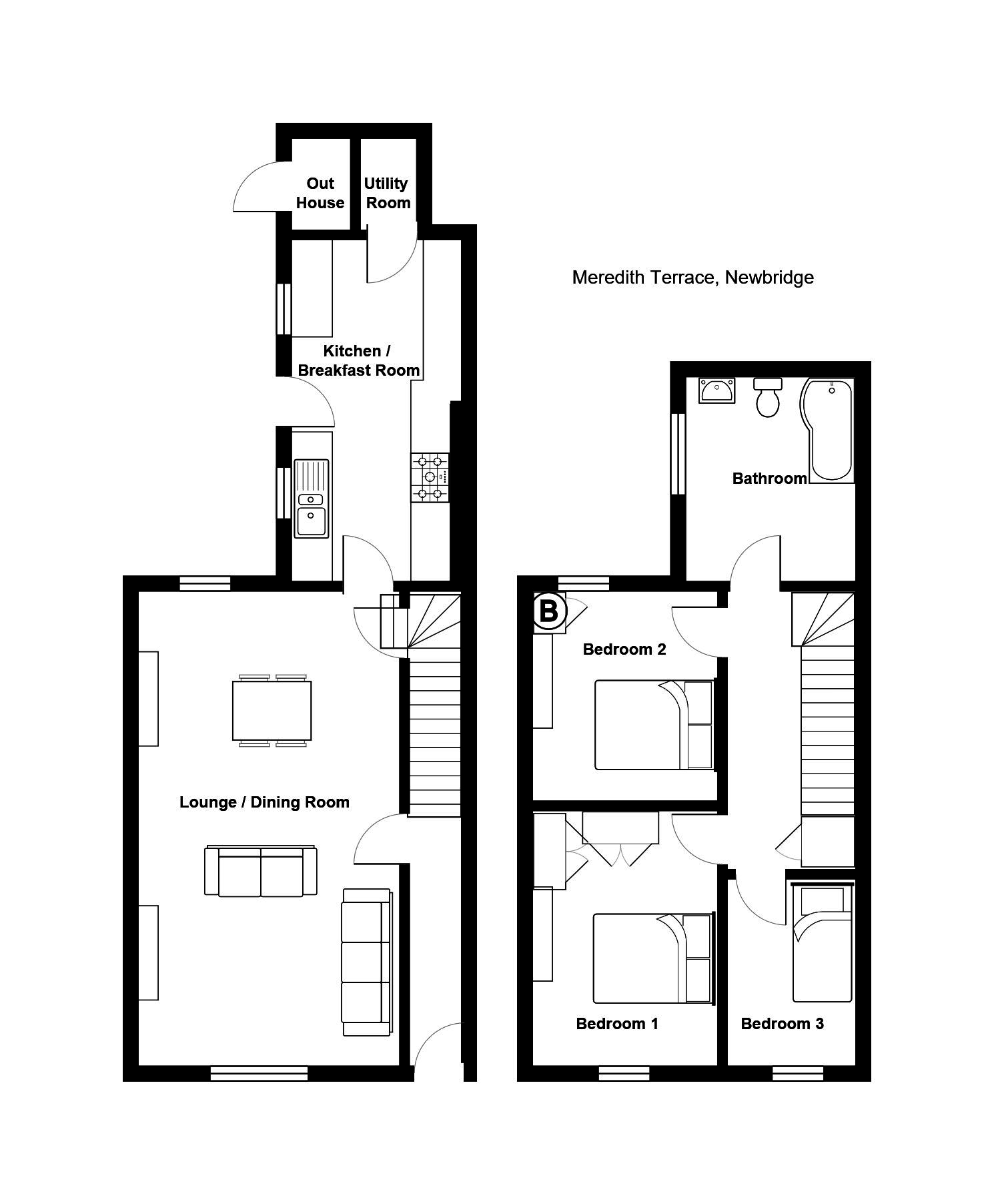3 Bedrooms Terraced house for sale in Meredith Terrace, Newbridge, Newport NP11 | £ 125,000
Overview
| Price: | £ 125,000 |
|---|---|
| Contract type: | For Sale |
| Type: | Terraced house |
| County: | Newport |
| Town: | Newport |
| Postcode: | NP11 |
| Address: | Meredith Terrace, Newbridge, Newport NP11 |
| Bathrooms: | 1 |
| Bedrooms: | 3 |
Property Description
This brick fronted mid terraced property located close to Newbridge Town and Train Station is presented to a high standard and has quality fixtures and fittings including oak flooring and designer radiators. The accommodation offers entrance hall, lounge/dining room, high quality kitchen with range style oven, utility area, first floor bathroom/WC, three bedrooms, rear patio area with garden beyond rear pedestrian lane. The property benefits from double glazing and a gas central heating system. Viewing highly recommended.
Entrance hall Double glazed entrance door, painted finish to walls and ceiling, mosaic tiled flooring, radiator, stairs to first floor fronted with solid oak.
Lounge/dining room 12' 9" x 23' 3" (3.90m x 7.10m) Double glazed windows to front and rear aspects, coved and painted finish to walls and ceiling, oak flooring, two designer radiators, alcove with electric log burner effect fire, under stairs storage.
Kitchen/breakfast room 8' 10" x 16' 9" (2.70m x 5.11m) Two double glazed windows to side aspect, coved and textured finish to ceiling, spot lighting, modern high quality painted oak kitchen with base and wall units incorporating cupboards with sliding shelf access, glazed display cabinets and shelving, ceramic bowl and a half sink, space for American style fridge freezer, Rangemaster range style oven, extractor fan, tiled flooring, breakfast bar, two designer radiators, under-floor heating, double glazed door leading to rear patio.
Utility/store Painted finish to walls and ceiling, plumbing for automatic washing machine, heated towel rail, wall shelving.
Landing Painted finish to wall and ceiling, shelved cupboard, roof access hatch with pull down ladder, loft being part boarded for storage.
Bedroom one 9' 1" x 12' 7" (2.77m x 3.84m) Double glazed window to front aspect, coved and painted finish to wall and ceiling, oak flooring, designer radiator, wardrobes to remain,
bedroom two 9' 1" x 10' 2" (2.77m x 3.11m) Double glazed window to rear aspect, coved and textured finish to ceiling, painted finish to walls, oak flooring, designer radiator, cupboard housing wall mounted gas central heating combination boiler.
Bedroom three 6' 9" x 9' 5" (2.08m x 2.88m) Double glazed window to front aspect, painted finish to walls and ceiling, designer radiator, oak flooring.
Bathroom 8' 10" x 9' 10" (2.70m x 3.02m) Double glazed window to side aspect, painted finish to walls and ceiling, spot lighting, wash hand basin set in large wooden vanity unit with drawers, "P" shaped bath with double shower over and shower screen, low level WC, marble tiled flooring, designing radiator.
Outside
rear patio and garden Patio area enclosed by fencing, cold water tap, gateway leading to rear pathway with steps leadng to further garden area.
Property Location
Similar Properties
Terraced house For Sale Newport Terraced house For Sale NP11 Newport new homes for sale NP11 new homes for sale Flats for sale Newport Flats To Rent Newport Flats for sale NP11 Flats to Rent NP11 Newport estate agents NP11 estate agents



.png)











