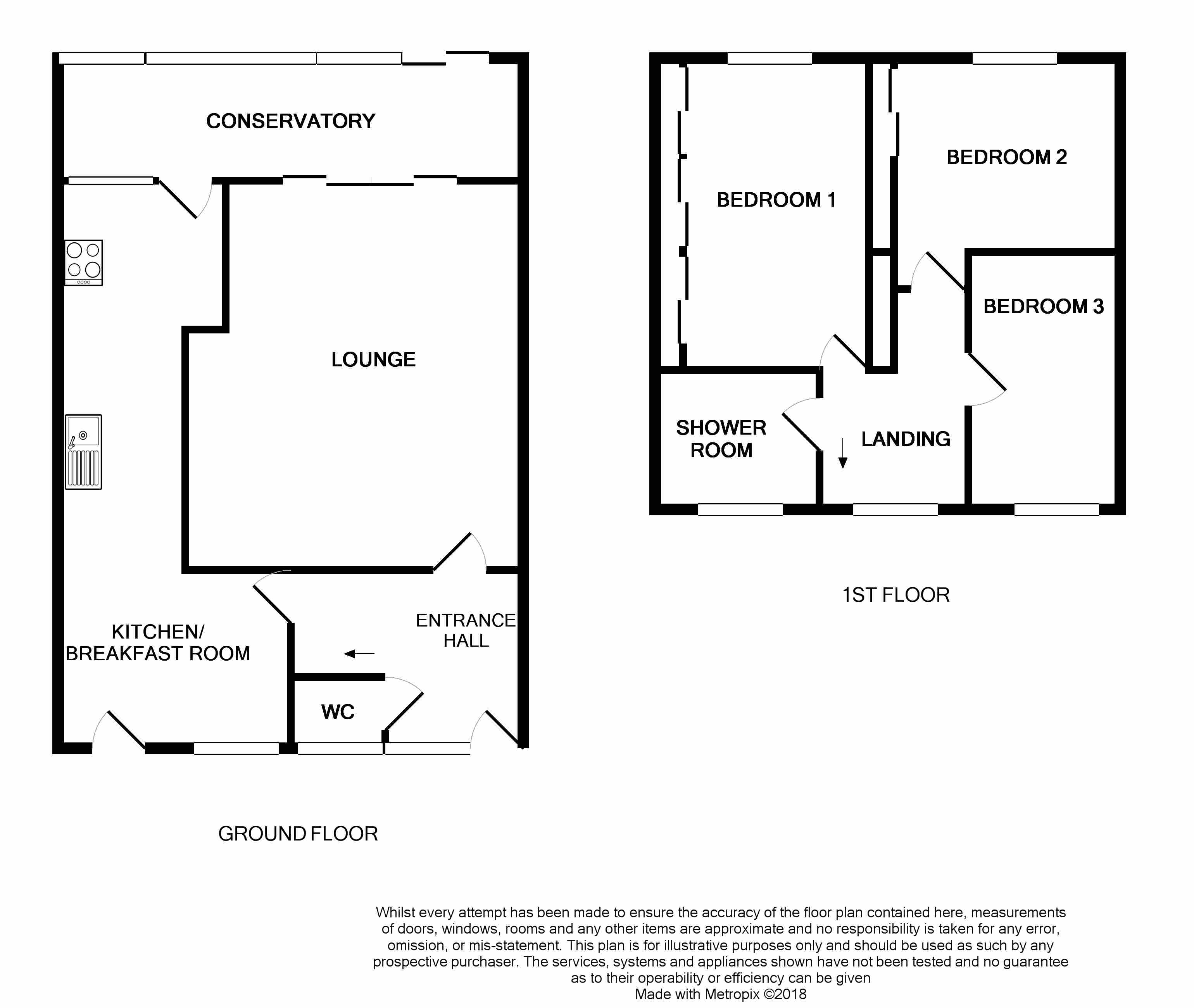3 Bedrooms Terraced house for sale in Merestone Road, Hereford HR2 | £ 180,000
Overview
| Price: | £ 180,000 |
|---|---|
| Contract type: | For Sale |
| Type: | Terraced house |
| County: | Herefordshire |
| Town: | Hereford |
| Postcode: | HR2 |
| Address: | Merestone Road, Hereford HR2 |
| Bathrooms: | 2 |
| Bedrooms: | 3 |
Property Description
EPC band: C
This Modern Mid-Terrace property, with an extension to the rear it gives nice additional living space ideal for a family, and is move in condition.
Just approximately 2.5 miles from Hereford City Centre, where you can enjoy the old market town with an abundance of shops, restuarants, coffee shops, lots of things to do and see immersering yourself in local produce, history and culture.
This property comprises: Entrance Hall with Cloak Room, Spacious Lounge-Diner, Modern Galley Kitchen and Conservatory, whilst to the first floor is a Modern Family Shower room and Three bedrooms (2 with fitted wardrobes). To the rear of the property is fully enclosed low maintenance garden and to the front there is gated access to off road parking. The property also benefits Double Glazing, Gas Central heating and Cavity wall insulation.
Viewings are highly recommended to appreciate this spacious living accomodation.
Entrance Hall: 12'2'' x 5'7'' Double glazed door to front aspectwith side window, under stairs cupboard, cloakroom and stairs to first floor
Cloakroom: 4'6'' x 3'1'' Double glazed window to front aspect, close couple wc and white vanity wash hand basin, shelf and storage cupboard. Part ceramic tiled walls with decotaive border tiles.
Lounge: 17'9'' x 10'3''min Spacious Lounge with feature fireplace and shelf, decorative feature wall, coving and archway leading to dining room.
Dining Room: 12'7'' x 8'1'' Double glazed sliding patio doors leading to conservatory, coving and serving hatch to kitchen.
Breakfast Kitchen: 27'7'' X 12'7'' Max (5'4'' min) Double glazed window nad door to front aspect. Fully fitted kitchen with a range of wall and base units, with glass leaded style wall display units, marble style work surfacing and ceramic splashback tiling, stainless steel one and a half bowl sink and drainer, 4 ring gas hob, electric eye level oven/grill, spaces for fridge, freezer, plumbing and space for washing machine and tumble drier. Decorative feature wall, double glazed window and door leads to conservatory.
Conservatory: 21'2'' x 6'2'' Double glazed windows to rear aspect with sliding patio doors giving access to the rear garden.
Stairs lead to first floor landing, with double glazed window to front aspect.
Family Shower Room: 6'2'' x 6'1'' Double glazed opaque window to front aspect, modern close couple wc, vanity hand wash basin with storage below. Seperate corner shower unit with sliding doors.
Bedroom 1: 11'8'' x 11'4'' (into wardrobes) Doble Glazed window overlooking the rear garden, floor to ceiling sliding mirror door wardrobes with hanging and shelving, further storage cupboard with shelving, feature decorated wall.
Bedroom 2: 10' (to wardrobe) x 7'8'' Double glazed window overlooking the garden, double sliding door wardrobes with one mirrored door. Feature decorated wall
Bedroom 3: 10' x7' Double glazed window to front aspect.
Front of property: The front of the property is fully gated and offers off road parking for 2 cars.
Rear Garden: The rear garden is a fully enclosed low maintenance garden, paved with gravelled area and pond. Trellising leads to a further paved and gravelled area and garden shed.
Property Location
Similar Properties
Terraced house For Sale Hereford Terraced house For Sale HR2 Hereford new homes for sale HR2 new homes for sale Flats for sale Hereford Flats To Rent Hereford Flats for sale HR2 Flats to Rent HR2 Hereford estate agents HR2 estate agents



.png)











