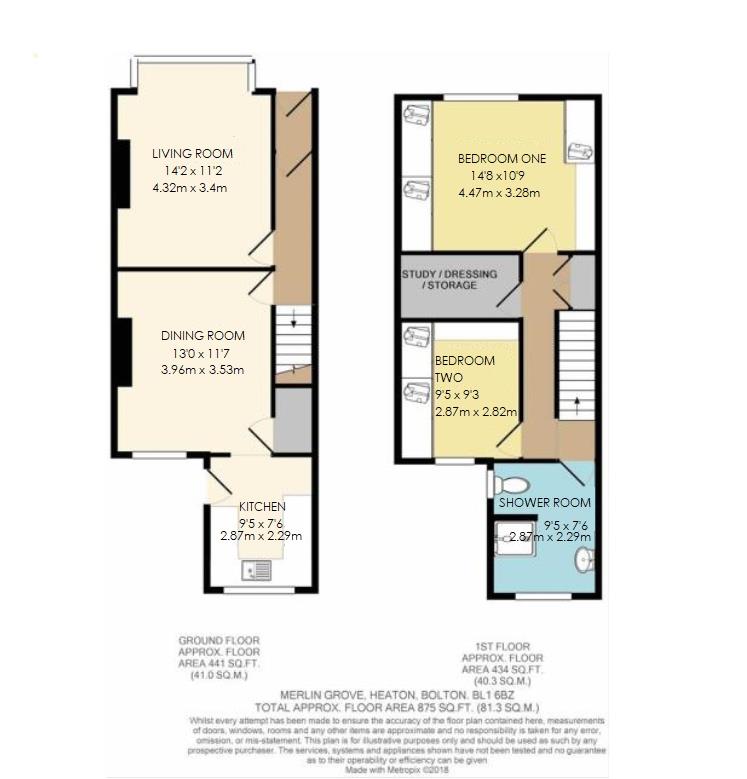2 Bedrooms Terraced house for sale in Merlin Grove, Bolton BL1 | £ 119,950
Overview
| Price: | £ 119,950 |
|---|---|
| Contract type: | For Sale |
| Type: | Terraced house |
| County: | Greater Manchester |
| Town: | Bolton |
| Postcode: | BL1 |
| Address: | Merlin Grove, Bolton BL1 |
| Bathrooms: | 1 |
| Bedrooms: | 2 |
Property Description
Karen Ritchie Estates are delighted to be instructed in the sale of this modern terraced family home. The property has been owned by its current owners for a number of years and is ideally placed with easy access to all local amenities and briefly comprises of entrance lobby giving access to entrance hall, lounge, separate dining room/second lounge, modern fitted kitchen, two double fitted bedrooms plus study, modern fitted shower room. The property also benefits from gas central heating with a recently fitted boiler in January 2019, double glazing, garden to front and rear enclosed yard.
Lobby
Double glazed composite entrance door giving access to lobby with laminate flooring, ceiling coving and door which in turn gives access to entrance hall.
Entrance Hall
Laminate floor, feature ceiling coving and stairs to first floor.
Lounge - 14'2" (4.32m) Into Bay x 11'2" (3.4m)
Double glazed bay window to front, radiator and feature wall hung plasma style electric fire.
Dining Room/Second Lounge - 13'0" (3.96m) x 11'7" (3.53m)
Double glazed window to rear, radiator and access to kitchen.
Kitchen - 9'5" (2.87m) x 7'6" (2.29m)
Full range of modern wall and base units in beech effect shaker style with top glazed display cabinets to match, moulded work surfaces housing stainless steel sink and splash back tiling to compliment. The kitchen has gas cooker points, cooker hood, is plumbed for automatic washer, has recently installed wall mounted boiler, radiator, tiled floor and double glazed window and composite door giving access to rear yard.
Bedroom One - 14'8" (4.47m) Into Wardrobe Recess x 10'9" (3.28m)
Double glazed window to front, radiator, full range of fitted units to include hanging units, drawers and bedside cabinets.
Bedroom Two - 9'5" (2.87m) Into Wardrobe Recess x 9'3" (2.82m)
Full range of modern fitted units to include hanging units, overhead storage and bedside cabinets, double glazed window to rear and radiator.
Study - 9'9" (2.97m) x 4'8" (1.42m)
Study with radiator.
Shower Room - 9'5" (2.87m) x 7'6" (2.29m)
This good sized modern shower room has shower, hand wash basin, WC, heated towel rail, tiled elevations and double glazed window to rear.
Landing Area
Storage cupboard, loft access with ladder which is boarded out for storage and has light.
Surrounding the property
To the front of the property we have a garden and to the rear an enclosed yard with storage.
Notice
Please note we have not tested any apparatus, fixtures, fittings, or services. Interested parties must undertake their own investigation into the working order of these items. All measurements are approximate and photographs provided for guidance only.
Property Location
Similar Properties
Terraced house For Sale Bolton Terraced house For Sale BL1 Bolton new homes for sale BL1 new homes for sale Flats for sale Bolton Flats To Rent Bolton Flats for sale BL1 Flats to Rent BL1 Bolton estate agents BL1 estate agents



.png)










