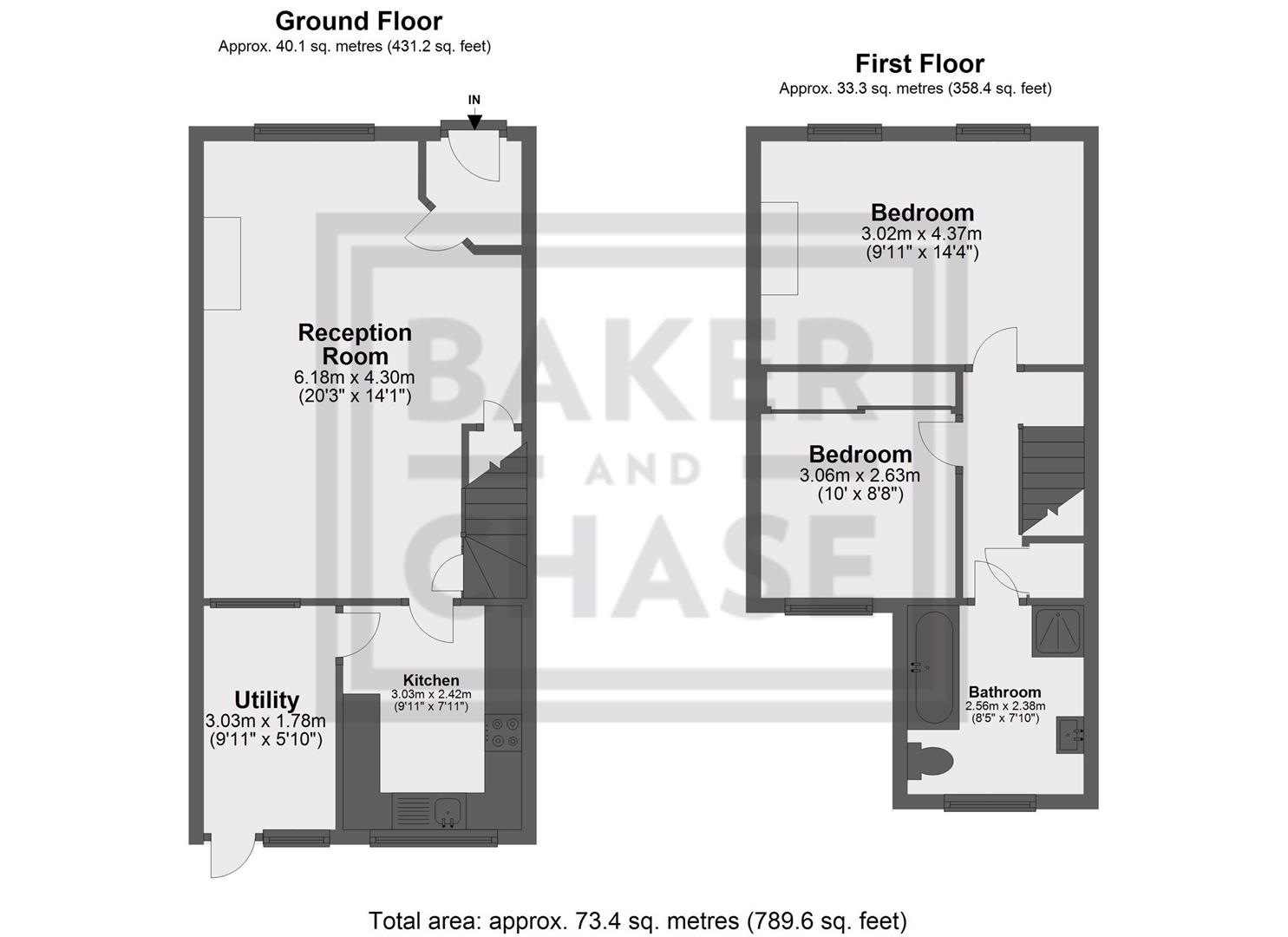2 Bedrooms Terraced house for sale in Merton Road, Enfield EN2 | £ 425,000
Overview
| Price: | £ 425,000 |
|---|---|
| Contract type: | For Sale |
| Type: | Terraced house |
| County: | London |
| Town: | Enfield |
| Postcode: | EN2 |
| Address: | Merton Road, Enfield EN2 |
| Bathrooms: | 1 |
| Bedrooms: | 2 |
Property Description
Baker and Chase are delighted to offer this stylish 2-bedroom Victorian house, with upstairs bathroom, private rear garden and exposed brick front.
This stylish house, is offered in keeping with tradition and offers a feature fire place and real wood flooring in the open through lounge. A small hallway keeps the front door seperate from the living space and a good size family kitchen offers views into the garden.
The first floor hosts 2-double bedrooms and a generous family bathroom.
Merton Road is a fantastic location, around 0.5 miles from Gordon Hill B.R station, serving the City in around 30 minutes, via Finsbury Park (Piccadilly and Victoria Lines). Lancaster Road hosts a number of well known shops, including a Sainsburies local and a Co-Op. There are also a number of popular location shops including Zippola Cafe and The award winning Holtwhites Artisan Bakery.
This particular pocket of Enfield has the added benefit of being close to both Town and "Country", with the beautiful Hillyfields and 273 acre Forty Hall Estate both close by.
For those with Schools as a consideration, Merton Road sits within the catchment area of some of Enfield's most sought after schools, including St Michaels CofE, Lavender and St Johns CofE. There is also wider access to both Enfield County and Enfield Grammar Schools.
Front Garden
Entrance Lobby
Double glazed door to front aspect, tiled floor, utility cupboard, door to:
Through Lounge
Double glazed sash window to front aspect with fitted plantation shutter blinds, double glazed window to rear aspect, real wood floor, exposed feature chimney breast, x2 double radiators, enclosed stairs to first floor with understairs storage cupboard, door to:
Kitchen
Double glazed window to rear aspect, matching range of wall and base units with granite work surfaces over, Hotpoint electric oven and grill and hob, extractor fan, Butler sink with mixer tap, integrated slimline dishwasher and fridge freezer, spotlights, radiator, tiled floor
Conservatory
Double glazed door and window to rear aspect, tiled floor, plumbed splashes for washing machine and tumble dryer, wall mounted combination boiler
First Floor Landing
Radiator, built in storage cupboard, loft access doors to remaining rooms
Bedroom 1
X2 Double glazed sash windows to front aspect, x2 radiators
Bedroom 2
Double glazed window to rear aspect, built in wardrobes, radiator
Bathroom
Double glazed opaque window to rear aspect, bath with mixer tap and shower attachment, low flush w/c, hand basin with storage under, shower unit, heated towel rail, radiator, tiled floor, spot lights, extractor fan, storage unit
Garden
Patio with shrub borders, outside power points, outside tap, garden shed
Disclaimer
Consumer Protection from Unfair Trading Regulations 2008: The Agent has not tested any apparatus, equipment, fixtures and fittings or services and so cannot verify that they are in working order or fit for the purpose. A Buyer is advised to obtain verification from their Solicitor or Surveyor. References to the Tenure of a Property are based on information supplied by the Seller. The Agent has not had sight of the title documents. A Buyer is advised to obtain verification from their Solicitor. Items shown in photographs are not included unless specifically mentioned within the sales particulars. They may however be available by separate negotiation. Buyers must check the availability of any property and make an appointment to view before embarking on any journey to see a property.
Measurements: These approximate room sizes are only intended as general guidance. You must verify the dimensions carefully before ordering carpets or any built-in furniture.
Services: Please note we have not tested the services or any of the equipment or appliances in this property, accordingly we strongly advise prospective buyers to commission their own survey or service reports before finalising their offer to purchase.
Copyright: You may download, store and use the material for your own personal use and research. You may not republish, retransmit, redistribute or otherwise make the material available to any party or make the same available on any website, online service or bulletin board of your own or of any other party or make the same available in hard copy or in any other media without the website owner's express prior written consent. The website owner's copyright must remain on all reproductions of material taken from this website.
Anti-Money Laundering Regulations: Intending purchasers will be asked to produce identification documentation at offer stage and we would ask for your co-operation in order that there will be no delay in agreeing the sale.
Availability: Buyers must check the availability of any property and make an appointment to view before embarking on any journey to see a property.
Property Location
Similar Properties
Terraced house For Sale Enfield Terraced house For Sale EN2 Enfield new homes for sale EN2 new homes for sale Flats for sale Enfield Flats To Rent Enfield Flats for sale EN2 Flats to Rent EN2 Enfield estate agents EN2 estate agents



.png)











