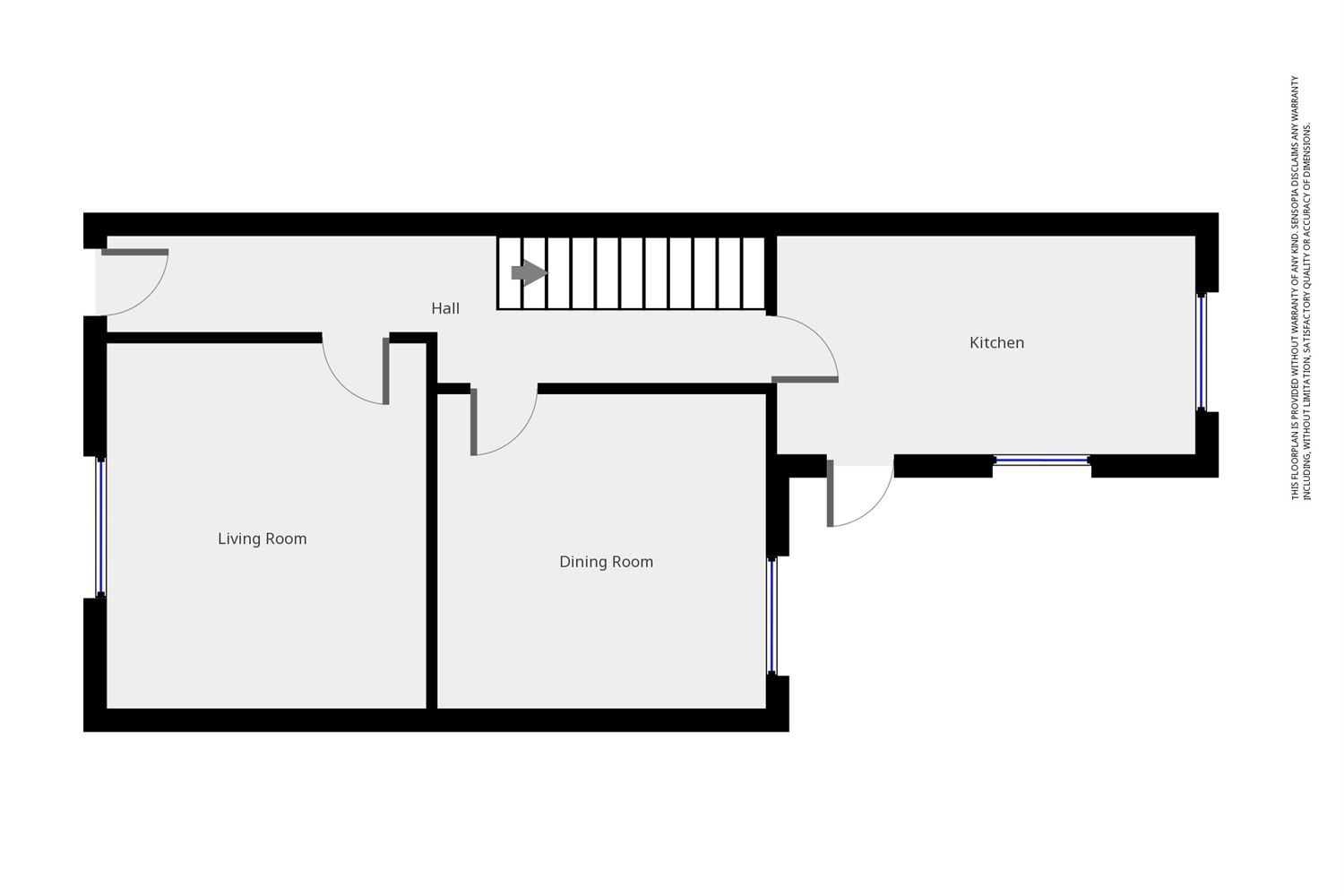3 Bedrooms Terraced house for sale in Meteor Street, Roath, Cardiff CF24 | £ 165,000
Overview
| Price: | £ 165,000 |
|---|---|
| Contract type: | For Sale |
| Type: | Terraced house |
| County: | Cardiff |
| Town: | Cardiff |
| Postcode: | CF24 |
| Address: | Meteor Street, Roath, Cardiff CF24 |
| Bathrooms: | 1 |
| Bedrooms: | 3 |
Property Description
Entrance Hall (7.40m x 1.63m (max))
The property is entered via a solid wood door and comprises tiled flooring, carpeted staircase, partially tiled and papered walls, door to cellar, original coving and a textured ceiling.
Lounge (3.90m x 3.41m (max))
Enter via wood panel door, the lounge comprises wood flooring, papered walls, wall mounted radiator, front aspect window and a textured ceiling.
Dining Room (3.34m x 3.50m (max))
Enter via wood panel door, the dining room comprises wood flooring, newly plastered walls, wall mounted radiator, rear aspect window and a textured ceiling.
Kitchen (4.47m x 2.32m (max))
Enter via wood panel door, the kitchen comprises tiled flooring, smooth finished walls, wall mounted radiator, side and rear aspect windows, wall mounted combi-boiler and a textured ceiling. There are a range of base and eye level units, stainless steel sink and space and plumbing for white goods.
Basement
The basement is accessed via the entrance hall and comprises two separate areas which span the space beneath the lounge, dining room and entrance hall. We are advised that a damp course has been fitted which has a period of guarantee still to run and that the timbers have been treated by the current owner.
First Floor Landing (4.83m x 2.00m (max))
Accessed via carpeted staircase, the first floor landing comprises carpeted flooring, carpeted steps to the front, wood paneled and smooth painted walls and a textured ceiling.
Master Bedroom (2.97m x 3.45m (max))
Enter via wood panel door, the master bedroom comprises carpeted flooring, papered walls, wall mounted radiator, front aspect window and a textured ceiling.
Bedroom Two (3.30m x 3.50m (max))
Enter via wood panel door, bedroom two comprises wood flooring, papered walls, wall mounted radiator, rear aspect window and a textured ceiling.
Bedroom Three (2.49m x 2.02m (max))
Enter via wood panel door, bedroom three comprises wood flooring, papered walls, radiator, front aspect window and a textured ceiling.
Family Bathroom (4.47m x 2.62m (max))
Enter via wood panel door, the family bathroom comprises wood flooring, papered walls, wall mounted radiator, side aspect window, storage cupboard, panel bath, w/c, wash basin and a smooth finished ceiling.
Rear Garden
Accessed via the kitchen, the rear garden comprises patio and flower beds with stone walls to all boundaries.
Parking
There is on street permit holders parking to the front of the property.
Property Location
Similar Properties
Terraced house For Sale Cardiff Terraced house For Sale CF24 Cardiff new homes for sale CF24 new homes for sale Flats for sale Cardiff Flats To Rent Cardiff Flats for sale CF24 Flats to Rent CF24 Cardiff estate agents CF24 estate agents



.png)










