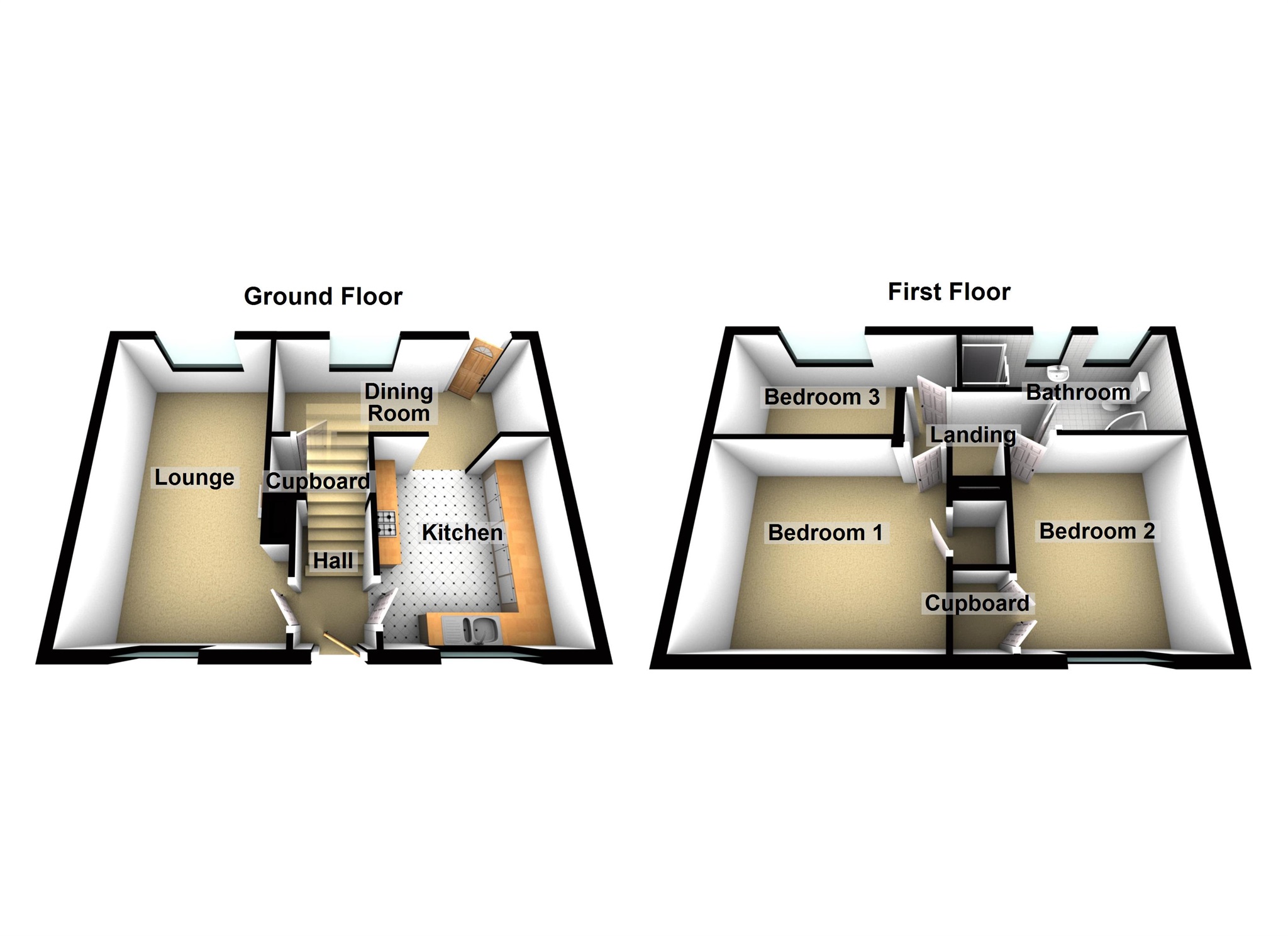3 Bedrooms Terraced house for sale in Middle Way, Bulwark, Chepstow NP16 | £ 184,950
Overview
| Price: | £ 184,950 |
|---|---|
| Contract type: | For Sale |
| Type: | Terraced house |
| County: | Monmouthshire |
| Town: | Chepstow |
| Postcode: | NP16 |
| Address: | Middle Way, Bulwark, Chepstow NP16 |
| Bathrooms: | 1 |
| Bedrooms: | 3 |
Property Description
Summary
Peter Alan are delighted to offer for sale this well presented three bedroom mid terraced family home which is set in this popular location conveniently located close to local shopping, Chepstow town centre and the M48 Severn Bridge. Larger than average garden. Realistically priced!
Description
Peter Alan are delighted to offer for sale this well presented three bedroom mid terraced family home which is set in this popular location conveniently located close to local shopping, Chepstow town centre and the M48 Severn Bridge. The accommodation comprises of a hallway, lounge, kitchen and dining room to the ground floor. Three bedrooms and a family bathroom to the first floor. The property also benefits from gas central heating and Upvc double glazing. Front and larger than average enclosed rear garden. Must be viewed!
Hallway
Enter via an opaque Upvc double glazed door to the hallway. Stairs to the first floor. Doors to the lounge and kitchen.
Lounge 17' 11" x 11' ( 5.46m x 3.35m )
Upvc double glazed windows to the front and rear. Wood laminate flooring. Feature fireplace with a fitted gas fire. Radiator.
Kitchen 11' 1" x 10' ( 3.38m x 3.05m )
A refitted kitchen which has a good range of base units with laminate worktops incorporating a stainless steel sink and drainer. Gas cooker point with stainless steel cooker hood over. Plumbing for washing machine and dishwasher. Space for a fridge. Wall cupboards. Tiled splashbacks. Upvc double glazed window to the front. Arch to;
Dining Room 14' 8" x 6' 5" ( 4.47m x 1.96m )
Upvc double glazed window to the rear. Opaque Upvc double glazed door to the rear garden. Radiator. Door to storage cupboard.
Landing
Doors to the bedrooms and bathroom.
Bathroom 6' 8" x 12' 6" max into shower ( 2.03m x 3.81m max into shower )
Comprising of a corner bath, close coupled WC, pedestal wash hand basin and a shower. Radiator. Two opaque Upvc double glazed windows to the rear.
Bedroom One 10' 9" x 13' 2" ( 3.28m x 4.01m )
Two Upvc double glazed windows to the front. Radiator.
Bedroom Two 10' x 10' 9" ( 3.05m x 3.28m )
Upvc double glazed window to the front. Radiator.
Bedroom Three 13' 7" x 6' 9" ( 4.14m x 2.06m )
Upvc double glazed window to the rear with pleasant views. Radiator. Wood laminate flooring.
Outside
Front - Enclosed garden which has a paved pathway to front and an area laid to lawn.
Rear - An enclosed larger than average garden which has a patio area with steps leading down to a further patio and area lid to lawn. Fence and wall surround. Two garden sheds.
Property Location
Similar Properties
Terraced house For Sale Chepstow Terraced house For Sale NP16 Chepstow new homes for sale NP16 new homes for sale Flats for sale Chepstow Flats To Rent Chepstow Flats for sale NP16 Flats to Rent NP16 Chepstow estate agents NP16 estate agents



.png)