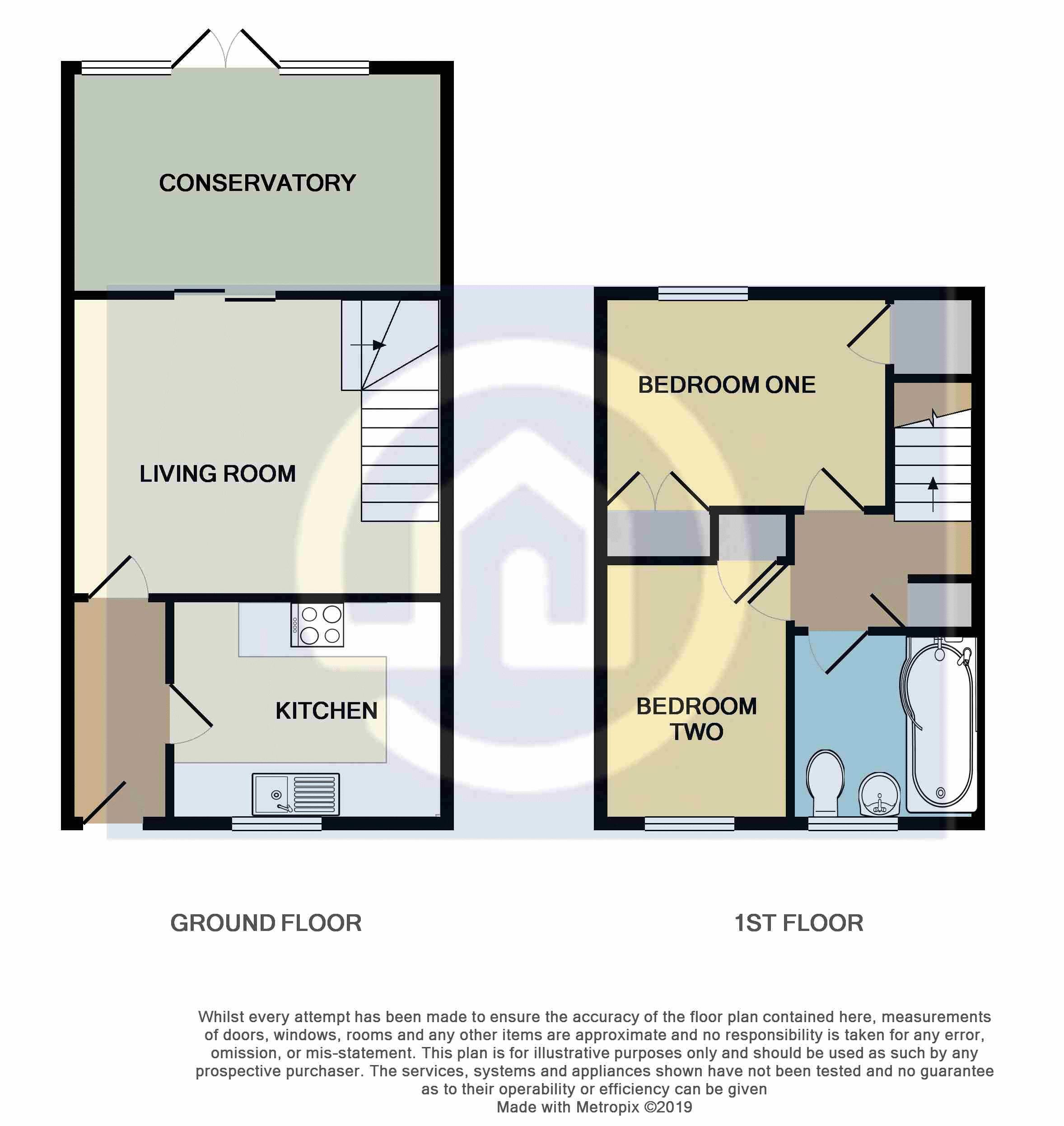2 Bedrooms Terraced house for sale in Middleham Close, Sandy SG19 | £ 239,950
Overview
| Price: | £ 239,950 |
|---|---|
| Contract type: | For Sale |
| Type: | Terraced house |
| County: | Bedfordshire |
| Town: | Sandy |
| Postcode: | SG19 |
| Address: | Middleham Close, Sandy SG19 |
| Bathrooms: | 1 |
| Bedrooms: | 2 |
Property Description
An excellent first time buy or investment this two bedroom home occuyping a cul-de-sac position within this popular devleopment constructed by MacClean homes in 1996. This home has been well looked after by the current owners and features well presented accommodaation throughout. The property also has the benefit of a Conservatory addition to addd more flexibility and space to the ground floor which acts as an excellent entertaining space. There is a entrance hall, kitchen well stocked with cupboards, spacious lounge which leads nicely onto the Conservatory. Upstairs there are two well proportioned bedrooms both with built-in wardrobes/cupboards. There is also a well appointed family bathroom. Outside there is a private and enclosed garden with decking area which has rear access onto the parking area. The parking for the property allows space for two/three cars.
This property is located within walking distance to Robert Peel school, the town centre which offers a newsagents, Budgen's supermarket along with bakers and various take-aways and pubs. Sandy also offers a Tesco's supermarket, mainline train station to London Kings Cross for the commuter as well as being located just off the A1. The town is surrounded by the sand hills which offer excellent countryside walks. There is also a upper school and community college as well as gym.
Entrance Hall
Entrance via part frosted double glazed door to hall, radiator, laminate floor.
Kitchen (8' 6'' x 7' 7'' (2.59m x 2.31m))
Range of base and eye level units with contrasting work surfaces over, single bowl stainless steel sink unit, space for freestanding gas cooker, wall mounted Worcester gas boiler, space for tall fridge freezer unit, space and plumbing for washing machine, double glazed window to front aspect, tiled floor, tiled splashbacks.
Lounge (15' 8'' x 12' 7'' (4.77m x 3.83m))
Stairs to first floor, radiator, double glazed sliding patio doors onto the Conservatory, thermostat control, smoke detector.
Conservatory (11' 8'' x 7' 8'' (3.55m x 2.34m))
Double glazed to all sides, laminate floor, ddouble glazed French doors to rear garden.
First Floor Landing
Access to loft space with ladder and partially boarded, airing cupboard.
Bedroom One (11' 2'' x 9' 2'' (3.40m x 2.79m))
Double glazed window to rear, radiator, built-in double wardrobe and further built-in cupboard.
Bedroom Two (9' 4'' x 6' 1'' (2.84m x 1.85m))
Double glazed window to front, radiator, built-in cupboard.
Family Bathroom (6' 1'' x 6' 1'' (1.85m x 1.85m))
White suite comprising of a p-shaped panel enclosed bath with shower over, wash hand basin, low level WC, part tiled walls, tiled floor, extractor fan, spotlighting, frosted double glazed window to front, heated towel rail.
Outside
Front Garden
Laid to lawn with pathway leading to entrance. Parking area adjacent to no.12 with tarmac drive providing off road parking for two/three cars.
Rear Garden
Laid to lawn with decking area, flower and shrub borders, fully enclosed and not overlooked to the rear, rear gated access to parking area.
Property Location
Similar Properties
Terraced house For Sale Sandy Terraced house For Sale SG19 Sandy new homes for sale SG19 new homes for sale Flats for sale Sandy Flats To Rent Sandy Flats for sale SG19 Flats to Rent SG19 Sandy estate agents SG19 estate agents



.png)


