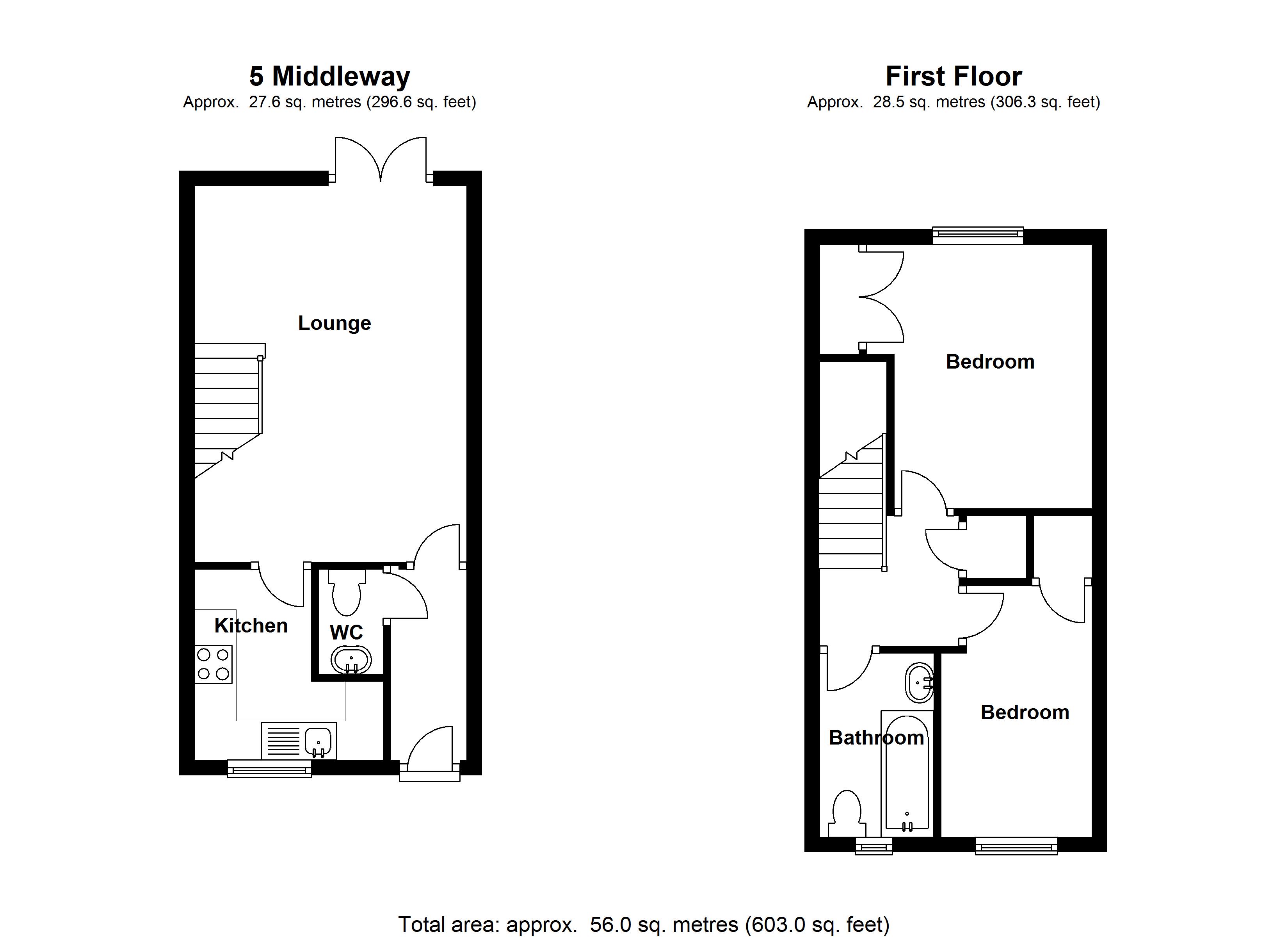2 Bedrooms Terraced house for sale in Middleway, Hednesford, Cannock WS12 | £ 115,000
Overview
| Price: | £ 115,000 |
|---|---|
| Contract type: | For Sale |
| Type: | Terraced house |
| County: | Staffordshire |
| Town: | Cannock |
| Postcode: | WS12 |
| Address: | Middleway, Hednesford, Cannock WS12 |
| Bathrooms: | 2 |
| Bedrooms: | 2 |
Property Description
Offered with no onward chain Chariot Estates are pleased to bring to the market this modern style two bedroom mid terraced property. GCH System, D/Glazing, hallway, spacious lounge, fitted kitchen, guest cloakroom, two bedrooms, bathroom, rear garden and parking for one car to fore.
Offered with no onward chain Chariot Estates are pleased to bring to the market this ideal first time buy / buy to let, modern style two bedroom mid terraced home. Situated within Rawnsley the property is in within easy reach to Hednesford where you can find the local shopping facilities, train station, post office and gym along with the M6 and A5 all within easy reach. Located on the edge of Cannock Chase the property briefly comprises of having gas central heating, double glazing, entrance hallway, guest cloakroom, spacious lounge, kitchen, two bedrooms, bathroom, rear garden and parking.
Set off away from the road the property has a fore area which provides parking for one car and entrance via an open canopy porch and a timber door into:
Entrance hallway: Having a radiator, door into the lounge and a door into the guest cloakroom.
Guest cloakroom: Having a low level flush W.C, wash hand basin, radiator and splash back tiling.
Spacious lounge: 16'5 x 11'9 (5.01m x 3.58m) Having a door into the kitchen, radiator, feature electric fire, double glazed French doors that open out into the rear garden and stairs that lead up to the first floor accommodation.
Kitchen: 8'2 x 8'1 (2.49m x 2.46m) Having a range of wall mounted and base units, roll top preparation surfaces, inset sink and drainer with mixer taps over, integrated electric oven with a gas hob and extractor over, space for a fridge/freezer, space for an automatic washing machine, wall mounted Valliant boiler and a double glazed window to fore.
Landing: Having an airing cupboard and doors into:
Bedroom one: 11'9 x 11'6 (3.58m x 3.51m) Having a double glazed window to fore, radiator and a built in double wardrobe.
Bedroom two: 11' x 6'8 (3.35m x 2.03m) Having a built in wardrobe, radiator and a double glazed window to the rear.
Bathroom: Being of a white suite comprising of a panelled bath with a mains shower over, low level flush W.C, pedestal wash hand basin, radiator, ½ height tiling and a double glazed window to fore.
Rear garden: Having a patio that leads to lawn enclosed by a fenced perimeter and a shed.
Viewing: Strictly via Chariot Estates on tenure: Freehold but to be confirmed by solicitors
e-mail:
Website:
Property Location
Similar Properties
Terraced house For Sale Cannock Terraced house For Sale WS12 Cannock new homes for sale WS12 new homes for sale Flats for sale Cannock Flats To Rent Cannock Flats for sale WS12 Flats to Rent WS12 Cannock estate agents WS12 estate agents



.png)

