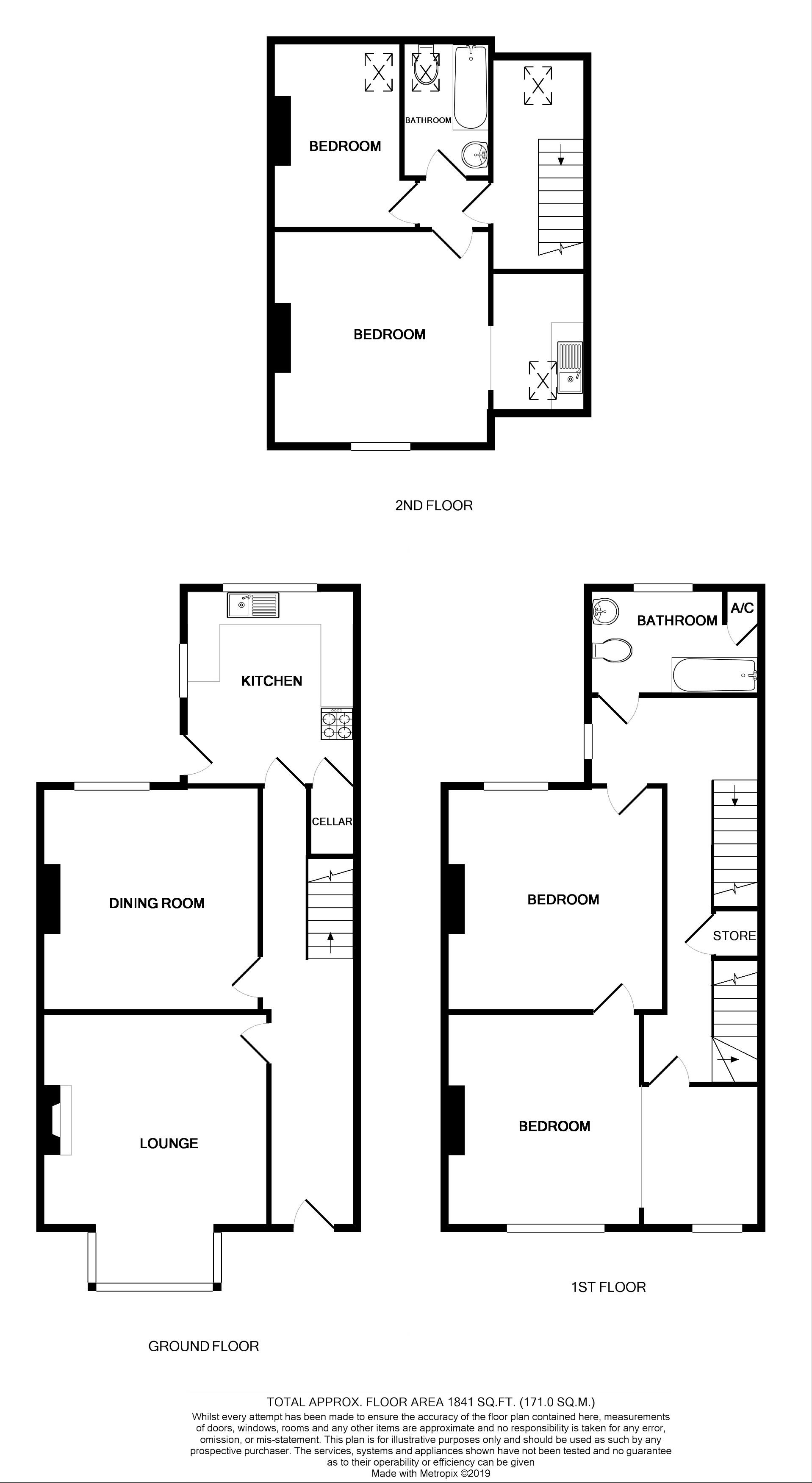5 Bedrooms Terraced house for sale in Middlewood Road, Hillsborough, Sheffield S6 | £ 220,000
Overview
| Price: | £ 220,000 |
|---|---|
| Contract type: | For Sale |
| Type: | Terraced house |
| County: | South Yorkshire |
| Town: | Sheffield |
| Postcode: | S6 |
| Address: | Middlewood Road, Hillsborough, Sheffield S6 |
| Bathrooms: | 0 |
| Bedrooms: | 5 |
Property Description
Hunters are delighted to market this four/five bedroom Victorian villa style property, having accommodation on three levels and is situated opposite Hillsborough Park. This spacious property has access to excellent local amenities, shops, bars, restaurants and public transport links including the Supertram network to the City Centre. The accommodation, which benefits from gas central heating and partial double glazing, briefly comprises; an impressive hallway, two reception rooms and a fitted kitchen with access to the cellar. To the first floor are two double bedrooms and bathroom. There are two further double bedrooms and bathroom to the second floor. Outside there is an elevated front garden and a private rear garden.
Entrance hall
The impressive entrance hallway has a hardwood part glazed door. Stairway access to the first floor. A door leads to the living room.
Living room
5.26m (17' 3") into the bay window x 4.24m (13' 11")
Having a front facing bay window with wooden sliding sash windows offering views over to Hillsborough Park. The focal point of the room is the feature fire surround to the chimney breast. Picture rail and coving with ornate ceiling rose. Central heating radiator and painted wooden floor.
Dining room
4.40m (14' 5") x 4.10m (13' 5")
To the rear of the property is the dining room having a further feature fire surround to the chimney breast. Upvc double glazed window and two central heating radiators.
Kitchen
3.65m (12' 0") x 3.25m (10' 8")
Having a range of fitted wall and base cabinets with roll top work surfaces incorporating a stainless steel sink with chrome taps. Space and plumbing for washing machine, cooker and tall fridge/freezer. Central heating radiator, side and rear facing Upvc double glazed windows and side facing Upvc double glazed door. A door leads to the cellar.
Cellar
Providing ample storage and housing the utility meters.
First floor
master bedroom
4.31m (14' 2") x 3.62m (11' 11")
This spacious master bedroom has front facing sliding sash wooden windows and exposed wooden flooring. An archway leads to the dressing area. This area could be made into a further bedroom. Central heating radiator.
Bedroom two
4.40m (14' 5") x 4.09m (13' 5")
Rear facing double bedroom having Upvc double glazed window and central heating radiator.
Bathroom
3.23m (10' 7") 1.98m (6' 6")
Having a white suite comprising of panelled bath, wc and pedestal wash basin. Central heating radiator and rear facing obscure double glazed window.
Second floor
bedroom three
4.32m (14' 2") x 4.09m (13' 5")
Further double bedroom having sliding sash window and central heating radiator. An archway leads to a kitchen area having stainless steel sink, wall and base cupboards and front facing velux style window.
Bedroom four
3.54m (11' 7") x 2.68m (8' 10")
Rear facing double bedroom having Velux style window and central heating radiator.
Bathroom
Bathroom to the rear having panelled bath, wc and pedestal wash basin. Velux style window.
Outside
To the front of the property is an elevated garden with steps and pathway leading to the entrance door. Having borders with shrubs. There is a private walled garden to the rear, having borders to either side with shrubs.
General remarks
tenure
We understand the property is freehold.
Rating assessment
We are verbally advised by the Local Authority that the property is assessed for Council Tax purposes to Band C.
Mortgage facolities
We should be pleased to advise you in obtaining the best type of Mortgage to suit your individual requirements.
Your home is at risk if you do not keep up repayments on A mortgage or other loans secured on it.
Vacant possession
Vacant possession will be given on completion and all fixtures and fittings mentioned in the above particulars are to be included in the sale.
Property Location
Similar Properties
Terraced house For Sale Sheffield Terraced house For Sale S6 Sheffield new homes for sale S6 new homes for sale Flats for sale Sheffield Flats To Rent Sheffield Flats for sale S6 Flats to Rent S6 Sheffield estate agents S6 estate agents



.png)











