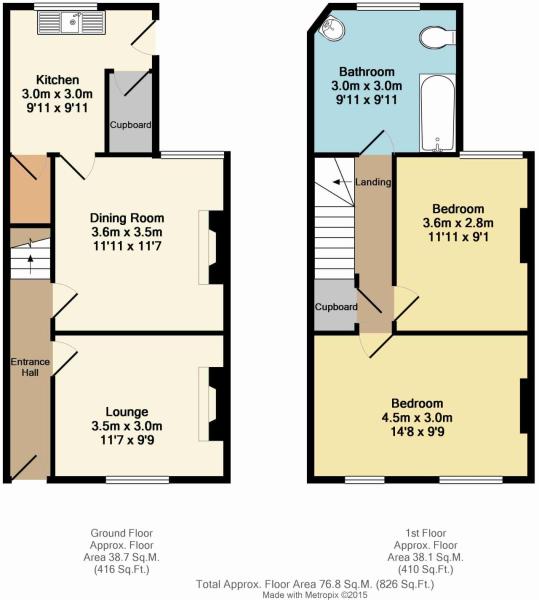2 Bedrooms Terraced house for sale in Midland Street, Sheffield S1 | £ 170,000
Overview
| Price: | £ 170,000 |
|---|---|
| Contract type: | For Sale |
| Type: | Terraced house |
| County: | South Yorkshire |
| Town: | Sheffield |
| Postcode: | S1 |
| Address: | Midland Street, Sheffield S1 |
| Bathrooms: | 1 |
| Bedrooms: | 2 |
Property Description
Step back in time on midland street, one of only A few streets in sheffield, with original cobble stone road and yorkshire stone flagged pavements!
This spacious mid terrace property has been lovingly restored and renovated to a high standard throughout and retains many of the original period features, including exposed brick fire place, high ceilings and original floorboards that have been stripped and treated. Beautfully decorated throughout with modern living yet in keeping with the period of the property. Bespoke fitted kitchen with belfast sink and painted wood doors, two generous size reception rooms with high ceilings and wood burning stove to the living room. Cellar for storage and to the first floor there are two generous double bedrooms and large bathroom with a lovely fitted suite. To the outside there is the original outside brick built wc. Private and a good size rear garden with mature shrubs and a resin laid seating area. An extremely quiet location yet only ten minutes walk into town or the train station! Must be viewed to really appreciate this lovely home.
Entrance Hallway 3 x 13'2
Entrance to the property is via a solid wood door into the hallway with stripped and treated original floorboards. Access to the two reception rooms and staircase to the first floor.
Living room 11'4 x 9'10
Well presented living room with the main focal point being the exposed brick work fireplace and wood burning stove. Ideal for those wintry evenings. There is also a picture rail, front facing double glazed window and radiator to one wall. Stripped original floorboards.
Dining room 11'8 x 11'10
Again generous in size with high ceiling, picture rail, period fireplace and in keeping cast iron effect radiator. Rear facing double glazed window overlooking the garden.
Kitchen 9 x 9'5
Large off shot kitchen with bespoke fitted units and painted solid wood frontage with a contrasting Butchers block work surface and inset Belfast sink. Built in oven and gas hob with extractor over. Dual aspect double glazed windows provide lots of natural light and there is also a door leading into the garden. A further door provides access into the cellar head.
Cellar 11 x 11 ft approx
Traditional cellar housing meters and storage.
First floor
Bathroom 9'8 x 9'7
A fantastic size bathroom with a beautiful fitted suite comprising low flush wc, freestanding roll top bath with ball and claw feet, mains pressure fed shower over and vanity wash basin. Rear facing double glazed window and traditional type radiator.
Bedroom One 14'11 x 9'10
A superb size double bedroom having two front facing double glazed windows and traditonal style radiator and stripped wood flooring.
Bedroom Two 9'2 x 11'9
Double bedroom two has a rear facing double glazed window, radiator and stripped wood flooring.
Outside
To the rear there is a lovely well established garden with lawn and flower beds with mature shrubs. Resin laid patio area and outside wc.
Property Location
Similar Properties
Terraced house For Sale Sheffield Terraced house For Sale S1 Sheffield new homes for sale S1 new homes for sale Flats for sale Sheffield Flats To Rent Sheffield Flats for sale S1 Flats to Rent S1 Sheffield estate agents S1 estate agents



.png)











