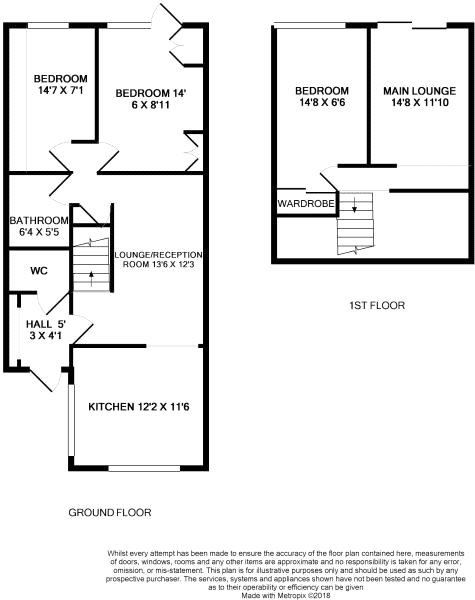3 Bedrooms Terraced house for sale in Mildmayes, Langdon Hills, Essex SS16 | £ 260,000
Overview
| Price: | £ 260,000 |
|---|---|
| Contract type: | For Sale |
| Type: | Terraced house |
| County: | Essex |
| Town: | Basildon |
| Postcode: | SS16 |
| Address: | Mildmayes, Langdon Hills, Essex SS16 |
| Bathrooms: | 1 |
| Bedrooms: | 3 |
Property Description
* guide price £260,000 to £270,000*
A three bedroom mid-terraced property located in the ever popular part of Langdon Hills within close proximity to local amenities, schools and C2C mainline station with routes to London Fenchurch Street. Benefiting from double glazing, two reception rooms, utility/cloakroom and communal parking. Interested applicants are advised to contact Balgores immediately to arrange a viewing to avoid disappointment.
***no onward chain***
Additional Information:
Council Tax Band A (£1,169.64 per annum)
0.3 miles walking distance from station
2.9 miles from Basildon Hospital
Entrance
Part obscure composite front door into
Entrance Hall
Textured ceiling, range of storage cupboards, wood effect laminate flooring, access to accommodation.
Utility/Cloakroom (6' 5" x 4' 6")
Skylights, space and plumbing for domestic appliances, storage, WC.
Kitchen (12' 3" x 10' 7")
Double glazed UPVC windows to front and flank, fitted in a range of base units and matching eye-level cupboards, complementary roll edge working surfaces, inset stainless steel sink and drainer with mixer tap, integrated electric oven and grill, electric hob, wood effect laminate flooring, opens to
Second Reception Room (13' 8" x 8' 7")
Two double glazed Velux windows, stairs to first floor, radiator, wood effect laminate flooring.
Bedroom One (14' 0" x 9' 0")
Double glazed door to rear, textured ceiling, range of fitted wardrobes.
Bedroom Two (13' 7" x 9' 2")
Double glazed window to rear, textured ceiling, radiator, vinyl to floor.
Family Bathroom
Obscure double glazed window, smooth ceiling, feature spotlights, suite comprising tiled panelled bath with mixer tap and wall mounted electric shower over, low level push flush WC, wall mounted wash hand basin with mixer tap, heated towel rail, complementary ceramics tiled splash back.
First Floor Landing
Top Floor Lounge (12' 0" x 11' 7")
Double glazed sliding patio door leading to steps down to rear garden, textured ceiling, radiator, wood effect laminate flooring.
Bedroom Three (14' 7" x 6' 6")
Double glazed UPVC window to rear, textured ceiling, radiator, storage cupboard, wood effect laminate flooring.
Rear Garden
Comprising two tiers, top tier laid to decking with access to rear, timber shed, steps down to lower tier, laid to patio.
Directions
Interested applicants are advised to leave our Southernhay office via Great Oaks passing the police station and the courthouse on the right hand side, at the traffic lights bear left into Broadmayne, at the roundabout take the first exit getting into the right hand lane, at the second Roundacre roundabout take the third exit onto the Laindon Link (B1007), at the roundabout take the first exit onto Mandeville Way (B1007), bear slight right onto the B1036, at the roundabout take the first exit onto Florence Way, at the roundabout continue straight continuing on Valance Way, turn right into Mildmaynes, the property can be found on the left hand side.
Property Location
Similar Properties
Terraced house For Sale Basildon Terraced house For Sale SS16 Basildon new homes for sale SS16 new homes for sale Flats for sale Basildon Flats To Rent Basildon Flats for sale SS16 Flats to Rent SS16 Basildon estate agents SS16 estate agents



.png)











