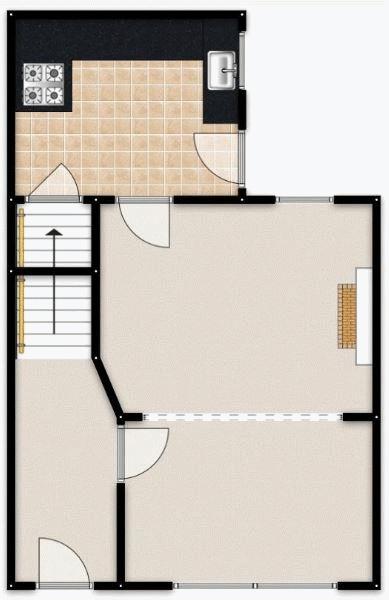2 Bedrooms Terraced house for sale in Milford Street, Salford M6 | £ 125,000
Overview
| Price: | £ 125,000 |
|---|---|
| Contract type: | For Sale |
| Type: | Terraced house |
| County: | Greater Manchester |
| Town: | Salford |
| Postcode: | M6 |
| Address: | Milford Street, Salford M6 |
| Bathrooms: | 1 |
| Bedrooms: | 2 |
Property Description
Are you looking for the ideal first home or potential investment close to Salford Quays and Media City? Look no further than this spacious two double bedroom terrace home that benefits from two reception rooms, cellars, large bathroom and no chain! Not to be missed is this well-presented home ideally located within walking distance of excellent amenities and Langworthy tram stop, with diorect access into MediaCityUK, Salford Quays and Manchester City Centre. The property boasts an entrance hallway, lounge, dining room and a 12ft fitted kitchen to the ground floor. With two double bedrooms and a large fitted bathroom to the 1st floor. Fully double glazed and heated by gas fires. Externally the property has an enclosed courtyard to the rear. Early viewing highly advised!
Entrance Hallway
Ceiling light point, laminate wood effect flooring and uPVC front door. Stairs lead up to the 1st floor landing and access into the lounge.
Lounge (12' 2'' x 10' 6'' (3.71m x 3.20m))
Double glazed window to the front elevation, ceiling light point and a gas fire with feature surround. Carpeted flooring and access into the dining room
Dining Room (11' 4'' x 8' 2'' (3.45m x 2.49m))
Double glazed window to the rear, ceiling light point and a gas fire with feature surround. Carpeted flooring. Access into the kitchen.
Kitchen (12' 1'' x 8' 2'' (3.68m x 2.49m))
Fitted with a range of wall and base units with complementary roll edge work surfaces and an integral sink and drainer unit. Built in electric oven/hob. Space and plumbing for a washing machine, dishwasher and fridge/freezer. Double glazed window to the side elevation, ceiling light point and access door to the rear yard.
Landing
Ceiling light point and access to all rooms. Loft hatch
Bedroom One (12' 3'' x 14' 5'' (3.73m x 4.39m))
Double glazed window to the front elevation, ceiling light point and carpeted flooring.
Bedroom Two (11' 0'' x 9' 3'' (3.35m x 2.82m))
Ceiling light point, double glazed window to the rear and carpeted flooring. Built in wardrobes.
Bathroom (10' 5'' x 8' 3'' (3.17m x 2.51m))
A large three piece bathroom complete with a low level W.C, pedestal hand wash basin and a panelled bath with shower over. Double glazed window to the side elevation and laminate effect flooring.
Externally
A low maintenance courtyard garden with gated access to a secure alleyway to the rear.
Property Location
Similar Properties
Terraced house For Sale Salford Terraced house For Sale M6 Salford new homes for sale M6 new homes for sale Flats for sale Salford Flats To Rent Salford Flats for sale M6 Flats to Rent M6 Salford estate agents M6 estate agents



.png)











