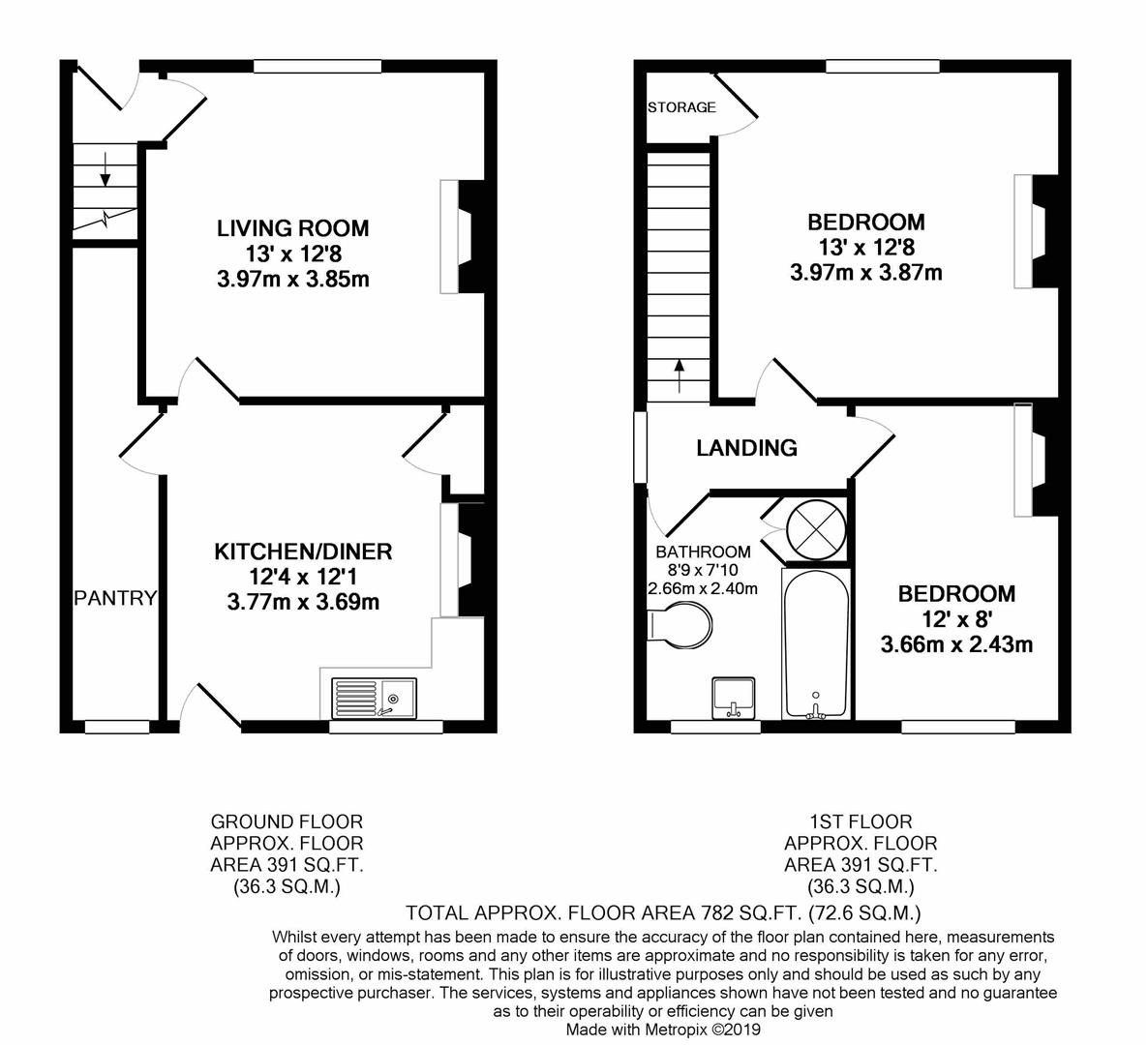2 Bedrooms Terraced house for sale in Mill Cottage, Press Lane, Old Tupton, Chesterfield S42 | £ 160,000
Overview
| Price: | £ 160,000 |
|---|---|
| Contract type: | For Sale |
| Type: | Terraced house |
| County: | Derbyshire |
| Town: | Chesterfield |
| Postcode: | S42 |
| Address: | Mill Cottage, Press Lane, Old Tupton, Chesterfield S42 |
| Bathrooms: | 1 |
| Bedrooms: | 2 |
Property Description
Two bedroomed stone mid terraced cottage situated in A superb rural location
A rare opportunity has arisen to purchase this pretty two bedroomed cottage. Offered with no chain This property offers the buyer the chance to refurbish their dream home.
The property is situated within the Parish of Ashover and has far reaching views over open farmland to both the front and rear aspect.
General
Electric Storage Heaters & Solid Fuel Heating
Part uPVC Double Glazed Windows
Gross Internal Floor Area 72.6 sq m/ 782 sq ft
Council Tax Band – B
Primary School Catchment Area - Ashover
Secondary School Catchment Area – Tupton Hall
On The Ground Floor
Entrance door leads into
Entrance Hall
Having the staircase leading to the first floor and a door leading into
Lounge (3.96m x 3.86m (13' x 12'8))
A good sized reception room overlooking the front of the property with coving to ceiling and exposed brick chimney breast which is fitted a with a multi-fuel stove and stone hearth and stone lintel.
Dining Kitchen (3.76m x 3.68m (12'4 x 12'1))
Being fitted with a range of matching wall and base units with complementary worksurfaces over.
Inset single drainer stainless steel sink unit with mixer tap.
There is space and plumbing for an automatic washing machine plus space for a fridge and cooker.
There is coving to the ceiling and and an open grate fireplace with tiled inset and hearth.
The flooring is vinyl and there is a walk in pantry.
A uPVC double glazed door leads out onto the rear.
On The First Floor
Landing
Loft access hatch.
Bedroom One (3.96m x 3.86m (13' x 12'8))
A double room overlooking the front of the property enjoying far reaching views over open farmland and having a cast iron fireplace (ornamental only) and a built in cupboard over the stairs.
Bedroom Two (3.66m x 2.44m (12' x 8'))
A small double room overlooking the rear of the property, enjoying far reaching views over open farmland and having a cast iron fireplace (ornamental only)
Bathroom (2.67m x 2.39m (8'9 x 7'10))
Being part tiled and containing a three piece suite comprising panelled bath, low flush WC and pedestal wash hand basin.
There is a built in airing cupboard housing the hot water tank.
Outside
To the front of the property is a walled garden with a gate giving access to the path which leads to the front door.
A shared driveway gives access to the rear of the property and leads to the single garage. There is further parking and garden area near the garage.
To the rear of the property is a lawned area with shrub borders and stone built outbuildings.
Property Location
Similar Properties
Terraced house For Sale Chesterfield Terraced house For Sale S42 Chesterfield new homes for sale S42 new homes for sale Flats for sale Chesterfield Flats To Rent Chesterfield Flats for sale S42 Flats to Rent S42 Chesterfield estate agents S42 estate agents



.png)











