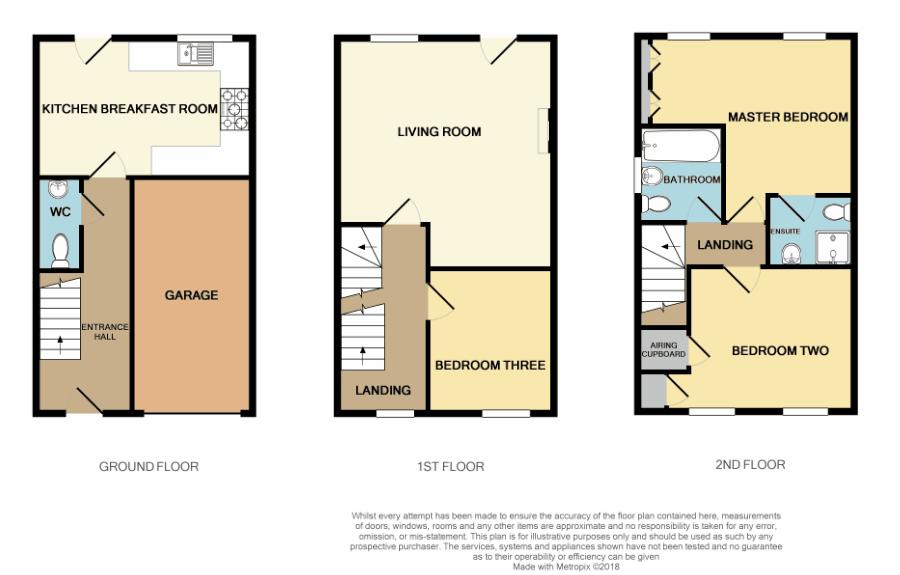3 Bedrooms Terraced house for sale in Mill Green, Congleton, Cheshire CW12 | £ 189,950
Overview
| Price: | £ 189,950 |
|---|---|
| Contract type: | For Sale |
| Type: | Terraced house |
| County: | Cheshire |
| Town: | Congleton |
| Postcode: | CW12 |
| Address: | Mill Green, Congleton, Cheshire CW12 |
| Bathrooms: | 2 |
| Bedrooms: | 3 |
Property Description
A well presented modern town house with a Riverside location and found close to the town centre. Recently decorated throughout the property comes to the market with no onward chain offering accommodation over three floors. Set in a gated community overlooking the River Dane and Congletons town centre the property offers a spacious reception hall with cloakroom/w.C, and a modern dining kitchen with built in appliances including a double range oven. The first floor has a generous living room having with Riverside views, a bedroom and landing giving access to the second floor. This offers the Master bedroom with an en suite and built in wardrobes, the second bedroom also having a built in wardrobe, and a family bathroom completes the second floor. The front of the property has a communal courtyard accessed via the remote controlled gated access, allocated parking and access to the integral garage. The rear has a paved walled garden with ample seating space, all overlooking the River Dane.
Entrance Hall (16' 0'' x 6' 8'' maximum (4.87m x 2.03m))
Access via the front door double glazed window lights, stairway to the first floor with an open spindle baulstrade, single panel radiator, wood effect flooring, door through to:-
Cloakroom / WC
Fitted with a white two piece suite comprising pedestal wash hand basin and a low level wc, part tiled walls, single panel radiator, feature wood effect flooring, spot lighting and an extractor fan.
Dining Kitchen (15' 0'' x 9' 7'' (4.57m x 2.92m))
Fitted with a modern range of wall mounted and base level units with marble effect work top surfaces incorporating a one and a half bowl stainless steel sink and drainer. Glass fronted display cabinets, built in fridge freezer, feature range double oven with an eight ring gas hob burners. Plumbing for a washing machine, plumbing for a dish washer consealed gas boiler, part tiled walls and tiled flooring, double paneled radiator, power points, telephone point, spot lighting double glazed door giving access to the rear.
First Floor Landing
With an open spindle balustrade, front aspect double glazed window, single panel radiator, stairway to the second floor, power points and doors throught:-
Living Room (15' 8'' x 15' 0'' maximum (4.77m x 4.57m))
Double glazed door with a feature Juliet style balcony over looking the River Dane, doulbe glazed window, feature Adam style fire place incorporating a coal effect electric fire with a marble hearth and surround. Two double paneled radiators, power points, TV aerial point, telephone point.
Bedroom Three (10' 0'' x 8' 9'' (3.05m x 2.66m))
With a front aspect double glazed window, double paneled radiator, power points.
Second Floor Landing
With loft access part boarded for storage.
Master Bedroom (13' 0'' x 11' 0'' maximum into alcove (3.96m x 3.35m))
Duel rear aspect double glazed windows having views over the river Dane and across the Congleton Town, two radiators, power points, telephone point, TV aerial point, built in wardrobes providing hanging rails and storage shelving.
En-Suite Shower Room
Fitted with a white three piece suite comprising fully tiled corner shower cubicle with an integral shower and shower head, pedestal wash hand basin and a low level WC, single panel radiator, tiled walls, wood effect flooring, shaver point, spot lights, an extractor fan.
Bedroom Two (11' 8'' x 9' 0'' (3.55m x 2.74m))
Duel front aspect double glazed windows, single panel radiator, built in storage cupboard, hanging rails and storage and shelving, built in airing cupboard incorporating the water tank, storage shelving. Power points.
Bathroom
Fitted with a white three piece suite comprising, paneled bath with chrome mixer tap and shower attachment, pedistal wash hand basin and a low level WC. Part tiled walls incorporating display shelving, wood effect flooring, spot lighting and an extractor fan, single panel radiator.
Externally
The front of the property incoroporates an open plan communal court yard with remote control gated access, paved walk ways and driveways, parking space and a front drive area that leads to the integral garage. The rear of the property has an enclosed paved walled garden with iron railing fencing enjoying views over the River Dane. Garden water tap.
Integral Garage (16' 0'' x 8' 0'' (4.87m x 2.44m))
With up and over door, power points and lighting.
Property Location
Similar Properties
Terraced house For Sale Congleton Terraced house For Sale CW12 Congleton new homes for sale CW12 new homes for sale Flats for sale Congleton Flats To Rent Congleton Flats for sale CW12 Flats to Rent CW12 Congleton estate agents CW12 estate agents



.png)










