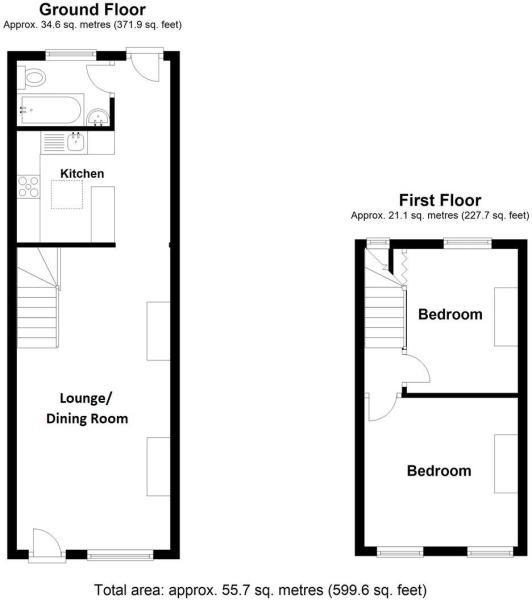2 Bedrooms Terraced house for sale in Mill Hall, Aylesford ME20 | £ 220,000
Overview
| Price: | £ 220,000 |
|---|---|
| Contract type: | For Sale |
| Type: | Terraced house |
| County: | Kent |
| Town: | Aylesford |
| Postcode: | ME20 |
| Address: | Mill Hall, Aylesford ME20 |
| Bathrooms: | 1 |
| Bedrooms: | 2 |
Property Description
If you are looking for a character cottage in a tucked away location and don't want to have to do any major work to it, then look no further. The current owner has spent a a great deal of time and money completely modernising the original dilapidated cottage since he purchased it in 2010. The accommodation now offers a spacious open-plan living-dining room with dual fireplaces, perfect for log burners or grates, a good sized kitchen and modern bathroom on the ground floor and 2 bedrooms on the first floor. The property boasts a Westerly facing rear garden that measures in the region of 60ft long and has a useful log cabin with power. Parking is on the road and commuters will no doubt enjoy the 5 minute walk to the station which has sub-1 hour journey times to London St Pancras. For more information or to arrange a viewing on this unique home, please contact us on .
Situation
The property is situated in a tucked away location between the river and train station. There is a mix of residential homes and light industrial properties in the vicinity although we understand there are planning permissions for residential developments on a couple of the disused units opposite by the river. We love Aylesford nearby village. How can you not? It has a great community spirit, some really interesting historic properties and many places to eat and drink! Our favourite eatery has to be The Hengist; a recently refurbished restaurant, bar and brasserie with a lovely al-fresco terrace. The Chequers is a more traditional pub which serves food and has a wonderful riverside terrace. You can also enjoy a light bite inside or outside at The Village Pantry, or at weekends for a friendly and cosy meal Sherlocks is worth a try, or perhaps a pint and a bite to eat in The Bush, public house. There are lovely riverside walks, walks through the neighbouring farmland and just on the edge of the village is The Friars; an ancient religious house open to the public with a cafe, farmers market and peaceful gardens. There is a small primary school in the centre of the village and further primary school just outside the village, both of which were rated as good in the latest Ofsted report as well as a secondary school in the wider Aylesford area. You are spoilt for choice when it comes to shopping, with an M & S foodstore, Sainsburys and an Aldi just up the road. Commuters are well served with London services (changing at Strood) from Aylesford station and you’ve got access to both the M2 and M20 nearby. If this isn’t enough then the County Town of Maidstone is just 4 miles away and has a multitude of retail, educational and recreational facilities.
Accommodation As Follows:
Entrance via double glazed stable door into living-dining room (the front door is at the rear of the property as you approach from the road).
Living-Dining Room (6.50m x 3.33m max (21'4 x 10'11 max))
Triple glazed window to front. Feature fireplace with space for log burning stove or grate. Further fireplace to dining area. Solid oak flooring. Two radiators. Doorway through to kitchen.
Kitchen (3.28m x 2.41m (10'9 x 7'11))
A matching range of units with solid wood worksurfaces. Inset butler sink with chrome mixer tap. Space for gas cooker, fridge-freezer and washing machine. Tiled floor and localised tiling to walls. Inset spotlights and skylight to ceiling.
Rear Lobby
Tiled floor. Double glazed door to rear. Door to bathroom.
Bathroom
A white suite comprising bath with chrome mixer tap and shower attachment, dual flush low level wc and vanity style basin with chrome mixer tap. Chrome heated towel rail. Tiled floor and localising tiling to walls. Obscured double glazed window to rear. Wall mounted Vaillant combination boiler.
Stairs/Landing
Carpeted stairs from dining area to first floor landing with doors to both bedrooms. Access to loft via hatch.
Bedroom 1 (3.30m into alcoves x 3.20m (10'10 into alcoves x 1)
Two triple glazed windows to front. Carpet to floor. Radiator. Hanging storage and shelving into alcoves.
Bedroom 2 (3.18m x 2.41m into alcoves (10'5 x 7'11 into alcov)
Triple glazed window to front. Carpet to floor. Radiator. Cupboard over stairs.
Outside
Rear Garden
A westerly facing rear garden being mainly laid to artificial lawn with a decked area to the far rear. Log cabin to remain with power, windows to front and side, measuring 10'2 x 8'1 internally.
Viewing Arrangements
By appointment through:-
Bluebell Estates
27 High Street
Aylesford
Kent
ME20 7AX
Tel: Web:
Services
Electricity, Gas, Water and mains drainage
Property Location
Similar Properties
Terraced house For Sale Aylesford Terraced house For Sale ME20 Aylesford new homes for sale ME20 new homes for sale Flats for sale Aylesford Flats To Rent Aylesford Flats for sale ME20 Flats to Rent ME20 Aylesford estate agents ME20 estate agents



.png)






