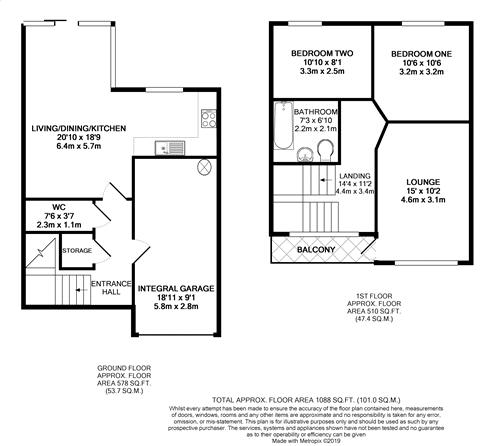3 Bedrooms Terraced house for sale in Mill Lane, Halton, Lancaster LA2 | £ 220,000
Overview
| Price: | £ 220,000 |
|---|---|
| Contract type: | For Sale |
| Type: | Terraced house |
| County: | Lancashire |
| Town: | Lancaster |
| Postcode: | LA2 |
| Address: | Mill Lane, Halton, Lancaster LA2 |
| Bathrooms: | 1 |
| Bedrooms: | 3 |
Property Description
Immaculately presented terraced property benefiting an open plan living/dining/kitchen area, modern fitted kitchen and a private rear garden plus being in the perfect location for commuters.
Description
Immaculately presented terrace property placed with the River Lune and it’s wildlife on the doorstep plus being in the perfect location for commuters. The décor though out the property is light and bright. This homely accommodation benefits from an open plan living/dining/kitchen area, two/three bedrooms, a modern three piece bathroom suite, off road parking plus a driveway providing off road parking and access to the integral garage.
Location
Halton has always been a firm residential favourite and now has the added bonus of the new link road, meaning less traffic in the village and excellent road links to Lancaster, Preston, Morecambe or Heysham, thus making the village perfect for commuters. A regular bus service also provides public transport as a further option. There is a local primary school which has an outstanding ofsted rating, and transport links into Lancaster give easy access to a range of Secondary Schools. There are excellent amenities within the village, including shops, and a thriving community centre offering a variety of activities. Within a short walk of the property is an excellent children’s playground.
Accommodation - Living Spaces
As you enter the property in to the light and airy entrance hallway you are greeted with a warm and homely feeling. To the right there is a door allowing access in to the integral garage with a utility are which has space for a washing machine and drier. To the left there is a W.C comprising a low level W.C and wash hand basin. The fantastic sized living, dining, kitchen area is located to the rear of the property with a full glass conservatory to one end letting plenty of natural light flood in and enjoying access out in to the rear garden. The kitchen is modern comprising: Matching wall and base units with a contrasting work surface over, composite sink drainer with mixer tap over plus integrated appliance such as: Fridge, freezer, dishwasher, electric oven and four ring gas hob with a stainless steel extractor hood over. Located on the first floor you will find the bright lounge with access out on to the balcony with views over to the River Lune, this versatile space could also be utilised as a bedroom dependant on each person’s specific needs.
Accommodation - Private Spaces
To the first floor the fantastic room sized continue. Both the master and second bedrooms are situated to the rear of the property and are both great sizes, bedroom two is currently used as an office/dressing room. To complete the accommodation is a family bathroom, the modern three piece suite comprises: Concealed low level W.C, wash hand basin set within a vanity unit and a panelled bath with overhead shower and shower screen.
Outside
To the front of the property there is a driveway providing off road parking and access to the integral garage. To the rear there is a fully enclosed private garden mainly laid to lawn perfect for enjoying the sunnier months of the year.
Property Location
Similar Properties
Terraced house For Sale Lancaster Terraced house For Sale LA2 Lancaster new homes for sale LA2 new homes for sale Flats for sale Lancaster Flats To Rent Lancaster Flats for sale LA2 Flats to Rent LA2 Lancaster estate agents LA2 estate agents



.png)











