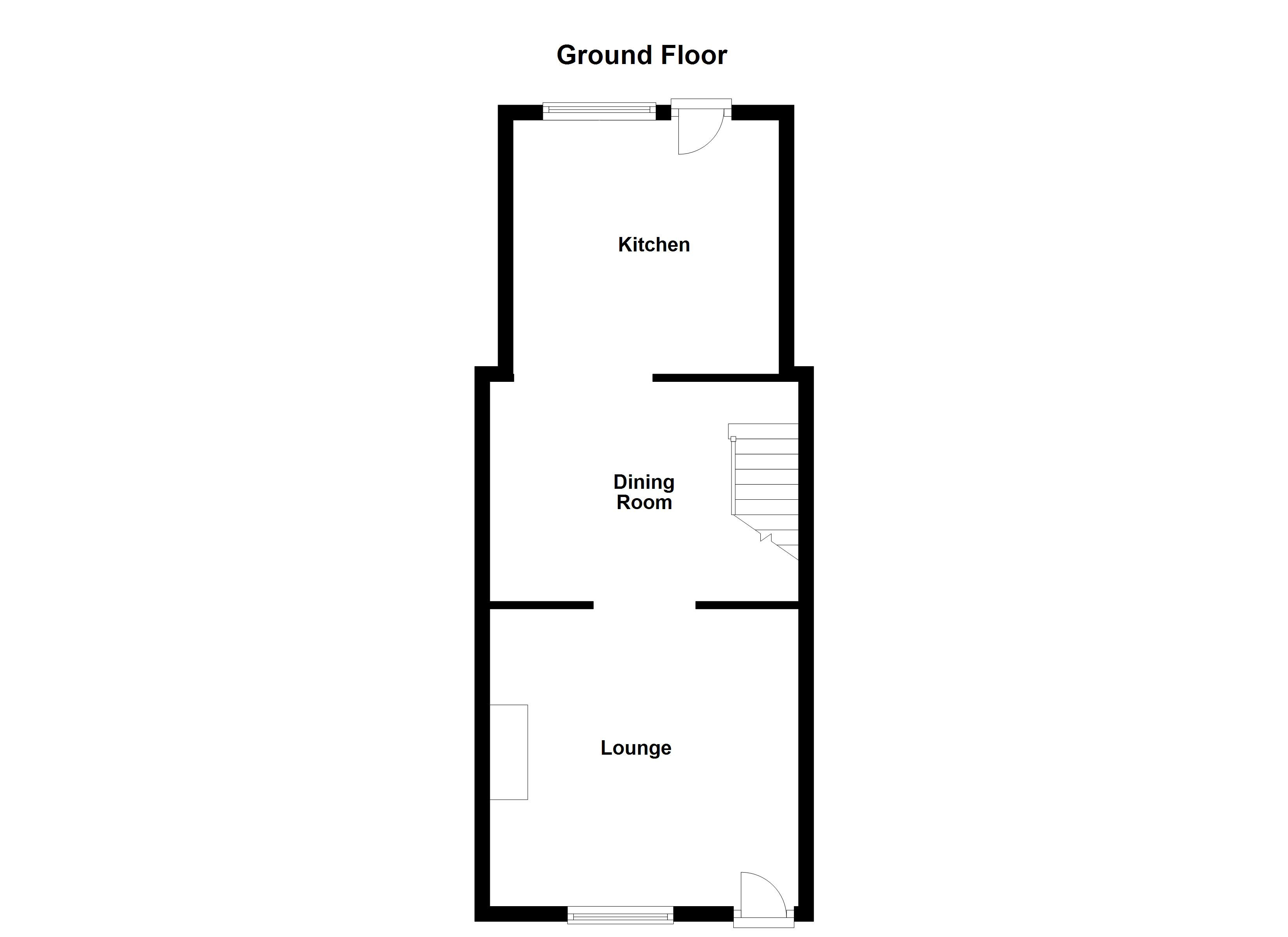2 Bedrooms Terraced house for sale in Mill Lane, Ryhill, Wakefield WF4 | £ 125,000
Overview
| Price: | £ 125,000 |
|---|---|
| Contract type: | For Sale |
| Type: | Terraced house |
| County: | West Yorkshire |
| Town: | Wakefield |
| Postcode: | WF4 |
| Address: | Mill Lane, Ryhill, Wakefield WF4 |
| Bathrooms: | 1 |
| Bedrooms: | 2 |
Property Description
Deceptive from the road side and enjoying a two storey extension to the rear is this superbly appointed and spacious two bedroom mid terraced house (formerly a three bedroom property). Benefitting from a low maintenance garden to the rear, off street parking, double glazing and gas central heating throughout.
The accommodation briefly comprises lounge, dining room and superb contemporary kitchen. The first floor landing leads to two large double bedrooms and the shower room/w.C. Outside, there are attractive, low maintenance gardens to the front and rear. Paved and pebbled garden to the front, whilst to the rear, an artificial lawned garden with brick built storage outhouse plus a useful timber framed outbuilding which could be used for a variety of purposes such as office space or gym. A driveway to the rear provides off street parking for two vehicles.
The property is well placed for amenities including local shops, schools and within easy reach of bus routes travelling to and from Wakefield city centre.
Simply a fantastic home, ideal for the first time buyer, professional couple or those looking to downsize and an early viewing comes highly recommended to avoid disappointment.
Accommodation
lounge 13' 5" x 13' 4" (4.10m x 4.08m) Composite front entrance door leading into the lounge. UPVC double glazed window to the front, two central heating radiators and space for a multi-fuel burner (which can be negotiated as part of the sale) with a slate tiled hearth and back. Squared archway leading through into the dining room.
Dining room 13' 3" x 9' 6" (4.04m x 2.91m) Staircase to the first floor landing, central heating radiator, quality tile effect flooring and squared archway leading through into the kitchen.
Kitchen 11' 7" x 11' 6" (3.55m x 3.53m) Comprising a range of contemporary solid wood wall and base units with soft closure doors, complementary wood effect laminate work surface and tiled splash back. Ceramic 1.5 sink and drainer, space for a range style cooker (which can be negotiated as part of the sale), integrated fridge/freezer and integrated washing machine. Inset spotlights to the ceiling, UPVC double glazed window to the rear and UPVC double glazed stable-style rear entrance door.
First floor landing Doors to two bedrooms and shower room/w.C. Double glazed Velux style window to the rear. Access to a boarded loft with lighting.
Master bedroom 14' 11" x 11' 7" (4.55m x 3.55m) max Two UPVC double glazed windows to the rear, coving to the ceiling and two central heating radiators. Formerly two separate bedrooms, now combined to create one large room but could easily be re-instated back to two rooms.
Bedroom two 12' 3" x 10' 0" (3.75m x 3.07m) UPVC double glazed window to the front, coving to the ceiling, central heating radiator, fitted wardrobes with sliding mirrored doors and further built-in wardrobe space.
Shower room/W.C. 6' 9" x 6' 9" (2.07m x 2.06m) Three piece contemporary white suite comprising double shower cubicle with mixer shower and rainfall head, low flush w.C. And pedestal wash basin. Porcelain tiled walls and floor, double glazed Velux style window and chrome towel radiator.
Outside Outside, there is a low maintenance paved and pebbled garden to the front. There is an attractive artificial lawned garden to the rear with gated access, brick built storage outhouse plus a useful timber framed outbuilding 12' 8" x 9' 5" (3.87m x 2.88m) which could be used for a variety of purposes such as office space or gym, with a T.V. Point, power and lighting. Off street parking for two vehicles to the rear.
Viewings To view please contact our Wakefield office and they will be pleased to arrange a suitable appointment.
EPC rating To view the full Energy Performance Certificate please call into one of our six local offices.
Layout plans These floor plans are intended as a rough guide only and are not to be intended as an exact representation and should not be scaled. We cannot confirm the accuracy of the measurements or details of these floor plans.
Property Location
Similar Properties
Terraced house For Sale Wakefield Terraced house For Sale WF4 Wakefield new homes for sale WF4 new homes for sale Flats for sale Wakefield Flats To Rent Wakefield Flats for sale WF4 Flats to Rent WF4 Wakefield estate agents WF4 estate agents



.png)











