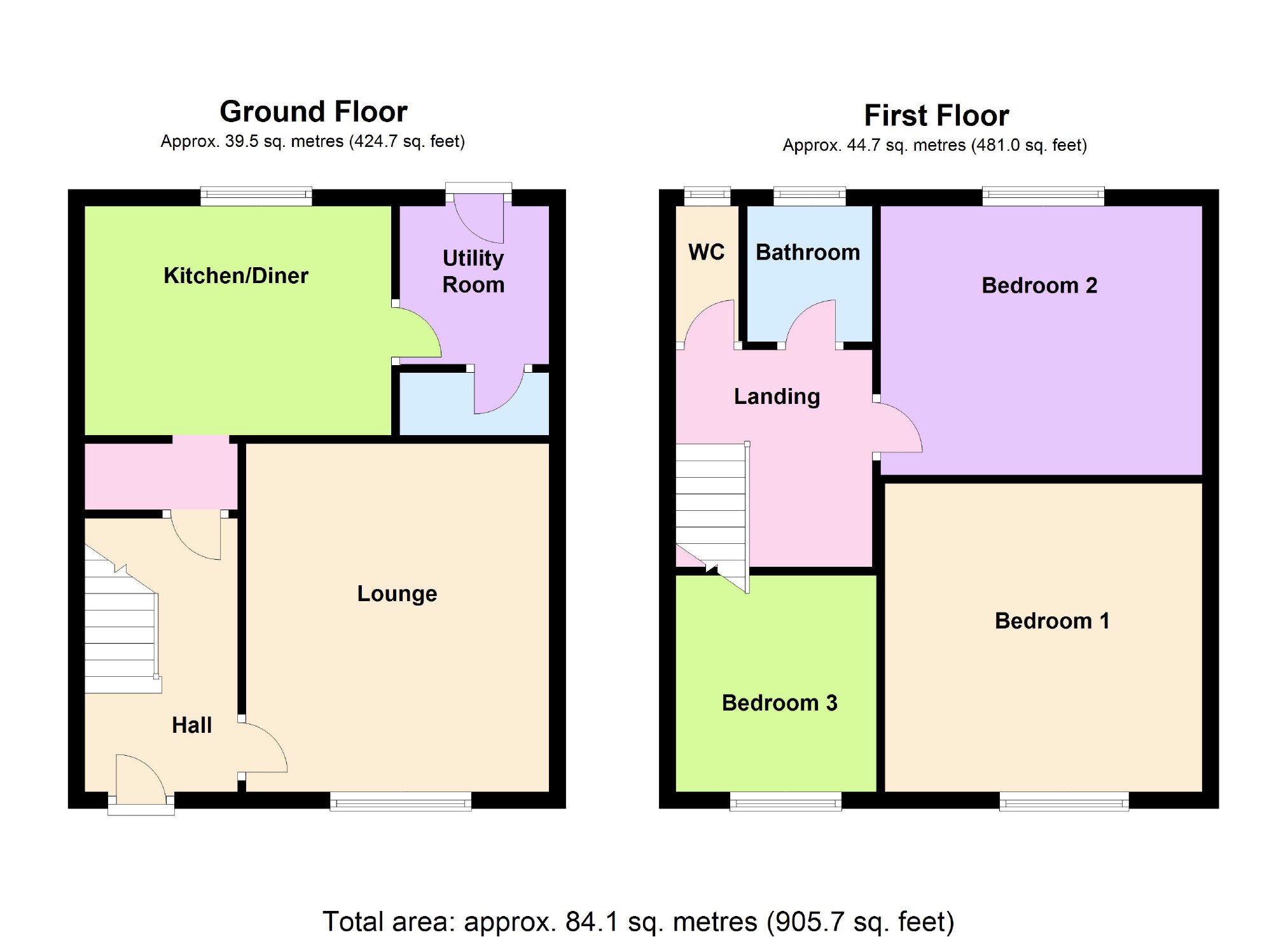3 Bedrooms Terraced house for sale in Mill Lane, Woodley, Stockport SK6 | £ 159,950
Overview
| Price: | £ 159,950 |
|---|---|
| Contract type: | For Sale |
| Type: | Terraced house |
| County: | Greater Manchester |
| Town: | Stockport |
| Postcode: | SK6 |
| Address: | Mill Lane, Woodley, Stockport SK6 |
| Bathrooms: | 1 |
| Bedrooms: | 3 |
Property Description
Immaculately presented and looked after is this three bedroom mid mews style property which is located on the far side of Mill Lane close to open countryside. The property enjoys excellent sized accommodation and would suit both the first time buyer or young family.
An internal inspection will reveal the deceptively spacious living accommodation which comprises of hall, front lounge with attractive feature fireplace, rear hallway, modern fitted dining kitchen with built in oven and hob, utility room, first floor landing, 3 excellent size bedrooms, separate wc and bathroom with suite and shower.
Gas central heating and uPVC double glazing are both in place whilst externally the property is further complimented by beautifully landscaped lawned gardens to both front and rear.
The property is well located for access to day to day amenities whether that be Woodley Sports Village, shops, St Marks Infants School, bus/train routes or easy access to the M60 motorway.
Ground Floor
Hall (10'10 x 6'0 max (3.30m x 1.83m max))
Lounge (12'2 x 14'10 max (3.71m x 4.52m max))
2 separate meter cupboards, modern door to lounge and dining kitchen, uPVC double glazed front door with frosted inset and side panels, double central heating radiator.
Rear Vestibule (2'7 x 2'10 max (0.79m x 0.86m max))
Open access to dining kitchen, internal door to hall, under-stairs storage cupboard.
Dining Kitchen (9'1 x 12'1 max (2.77m x 3.68m max))
Attractive fitted kitchen comprising of matching wall, drawer and base units, ample worktop surfaces, single drainer stainless steel sink unit with cupboard under, built in 4 ring gas hob, electric oven and extractor hood, wall mounted central heating boiler, door to utility room, uPVC double glazed rear window, central heating radiator.
Utility Room (6'1 x 5'10 max (1.85m x 1.78m max))
Built in storage cupboard, door to dining kitchen, frosted uPVC double glazed rear door and adjoining window, central heating radiator.
First Floor
Landing
Built in storage cupboard with shelving, loft access.
Bedroom One (12'2 x 12'7 plus door space (3.71m x 3.84m plus door space))
UPVC double glazed front window, central heating radiator.
Bedroom Two (10'11 x 12'7 plus door space (3.33m x 3.84m plus door space))
UPVC double glazed rear window, central heating radiator.
Bedroom Three (8'7 x 7'11 max (2.62m x 2.41m max))
UPVC double glazed front window, central heating radiator.
Bathroom (5'6 x 5'0 max (1.68m x 1.52m max))
White suite comprising panelled bath with overhead shower and side-screen and pedestal wash hand basin, tiled walls, sunken ceiling spot-lights, frosted uPVC double glazed rear window.
Separate Wc (5'6 x 2'6 max (1.68m x 0.76m max))
Modern white low level wc suite, frosted uPVC double glazed rear window.
Outside
Paths And Driveways
Paths to all elevations via shared ginnel path and gate.
Gardens
Attractive landscaped and enclosed rear garden comprising of a flagged patio and lawn with well stocked flower borders/rockery's and surrounded by well fenced boundaries. Attractive and enclosed front garden which is mainly lawned with private flagged path and gate plus an additional shared front path leading to the ginnel passage all complimented by well fenced boundaries.
You may download, store and use the material for your own personal use and research. You may not republish, retransmit, redistribute or otherwise make the material available to any party or make the same available on any website, online service or bulletin board of your own or of any other party or make the same available in hard copy or in any other media without the website owner's express prior written consent. The website owner's copyright must remain on all reproductions of material taken from this website.
Property Location
Similar Properties
Terraced house For Sale Stockport Terraced house For Sale SK6 Stockport new homes for sale SK6 new homes for sale Flats for sale Stockport Flats To Rent Stockport Flats for sale SK6 Flats to Rent SK6 Stockport estate agents SK6 estate agents



.png)











