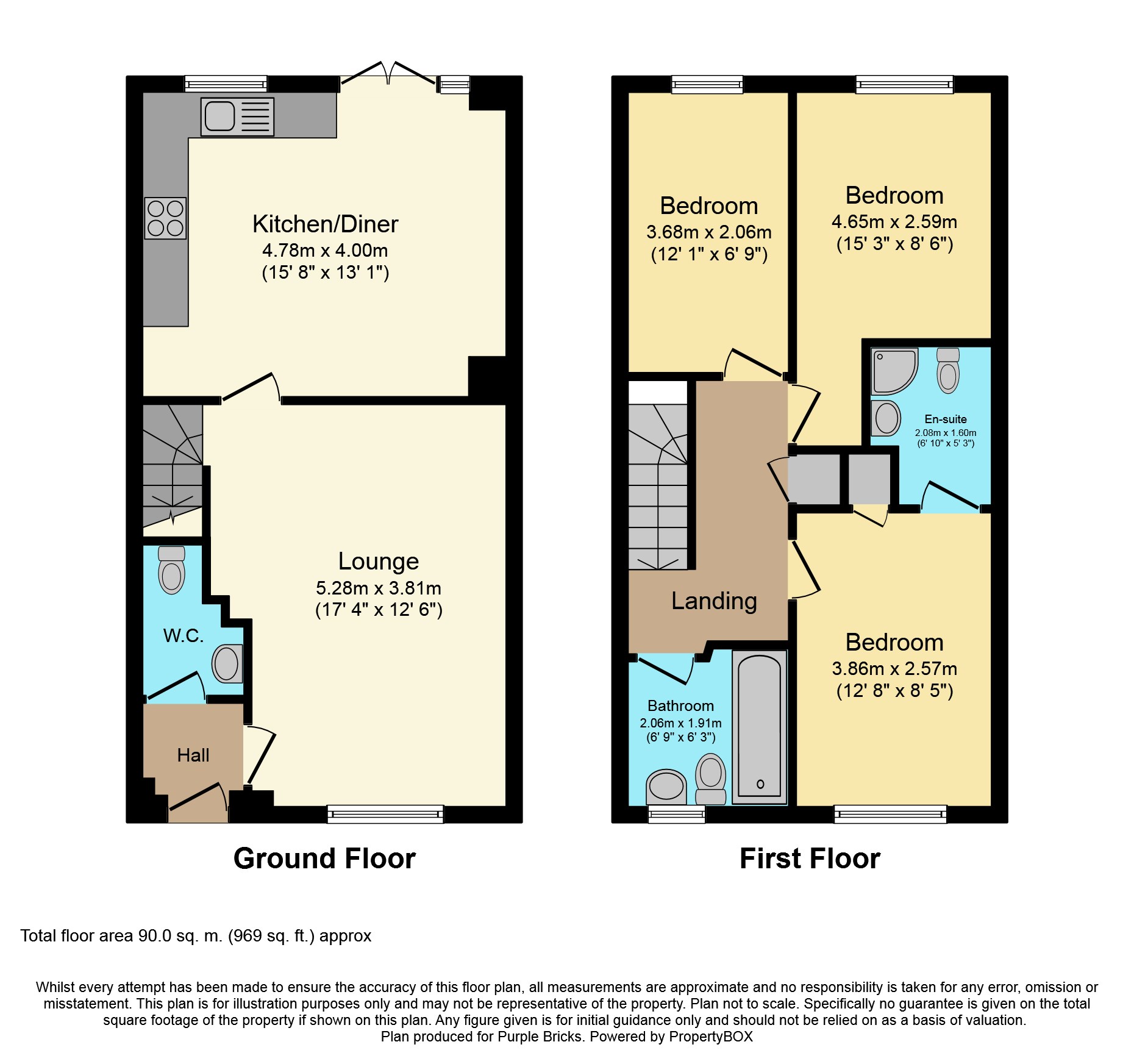3 Bedrooms Terraced house for sale in Mill Pond Grove, Leeds LS6 | £ 280,000
Overview
| Price: | £ 280,000 |
|---|---|
| Contract type: | For Sale |
| Type: | Terraced house |
| County: | West Yorkshire |
| Town: | Leeds |
| Postcode: | LS6 |
| Address: | Mill Pond Grove, Leeds LS6 |
| Bathrooms: | 1 |
| Bedrooms: | 3 |
Property Description
Purplebricks are delighted to offer this beautifully presented three bedroom Grade II listed terrace. Extremely well presented Victorian stone fronted through terrace full of character with lovely features. Situated in this popular residential location in the centre of Meanwood, close to all amenities including Waitrose and many shops, bars and restaurants, also excellent transport links to Leeds City Centre.
The site of the former workers cottages of Meanwood Tannery built in 1857 by the brewer, Sam Smith. Prior to this it was a paper mill called Wood Mills and the probable location of a medieval corn mill which serviced Kirkstall Abbey.
The property briefly comprises; Entrance hall, W.C, Lounge, Kitchen/diner, Two double bedrooms including an En-suite, single bedroom and a house bathroom. The outside has a beautifully presented garden to the rear and a driveway to the front.
This is sure to appeal to many buyers, early viewing is strongly advised. Book now 24/7 at
Entrance Hall
Door access to the front with wood flooring and radiator.
W.C.
W.C with Dalton ceramic sink and a radiator.
Living Room
12'06'' x 17'04''
With solid wood flooring, feature fireplace and radiator.
Kitchen/Diner
13'01'' x 15'08''
Fitted with a range of modern wall and base units, belfast sink and drainer, induction hob and electric oven, two radiators and a window and double door to the rear.
Bathroom
6'09'' x 6'03''
Three piece suite compromising of whb, W.C and bath with shower over. Window to the rear elevation and a radiator.
Master Bedroom
12'08'' x 8'05''
Leads to En-suite and built in storage cupboard. Window to the front elevation and radiator.
En-Suite
6'10'' x 5'03''
Three piece suite compromising of whb, W.C and walk-in shower and a radiator.
Bedroom Two
8'06'' x 15'03''
Window to the rear elevation and radiator.
Bedroom Three
12'01'' x 6'09''
Window to the rear elevation and radiator.
Outside
To the rear is an enclosed courtyard style garden with seating area and hot tub.
To the front has a Driveway with borders and young trees.
Property Location
Similar Properties
Terraced house For Sale Leeds Terraced house For Sale LS6 Leeds new homes for sale LS6 new homes for sale Flats for sale Leeds Flats To Rent Leeds Flats for sale LS6 Flats to Rent LS6 Leeds estate agents LS6 estate agents



.png)











